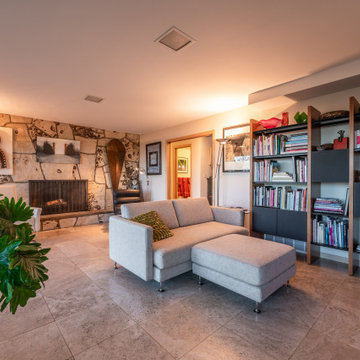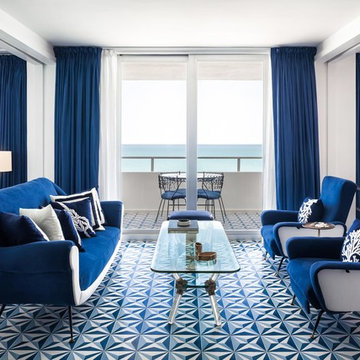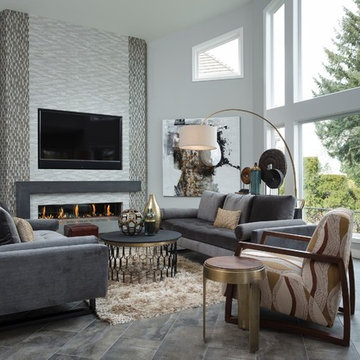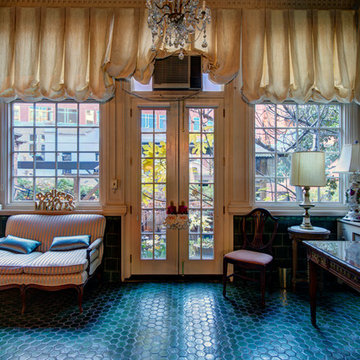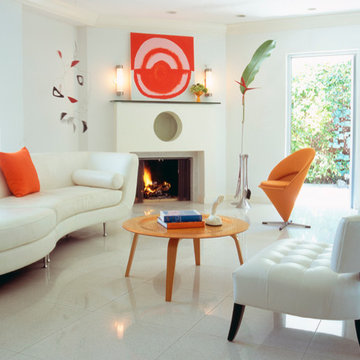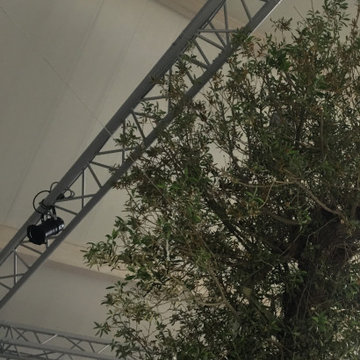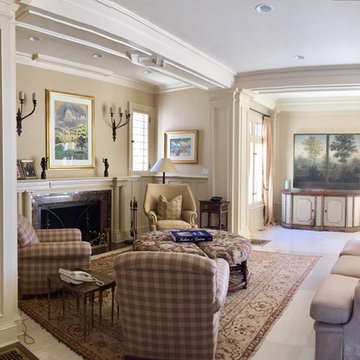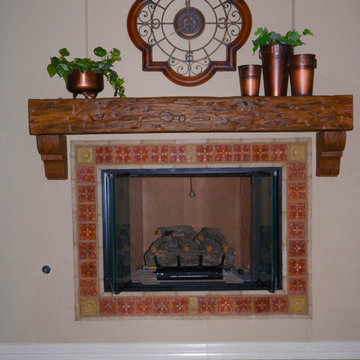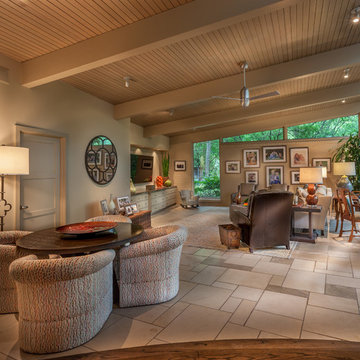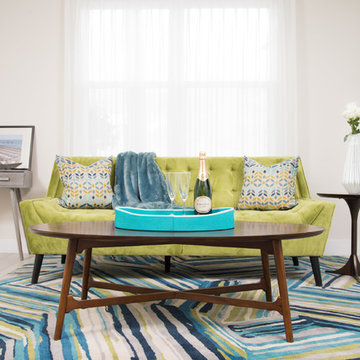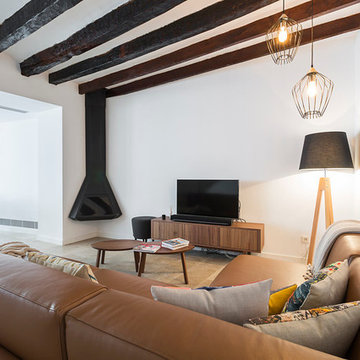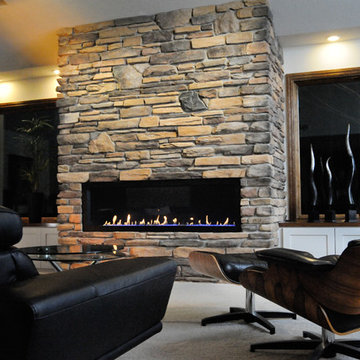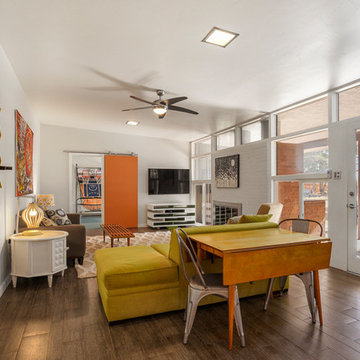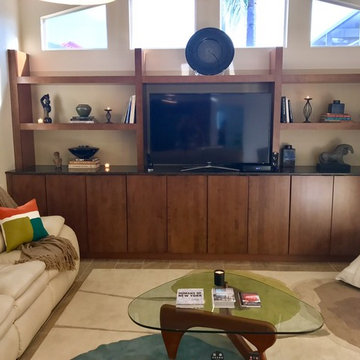Midcentury Living Space with Ceramic Flooring Ideas and Designs
Refine by:
Budget
Sort by:Popular Today
101 - 120 of 445 photos
Item 1 of 3
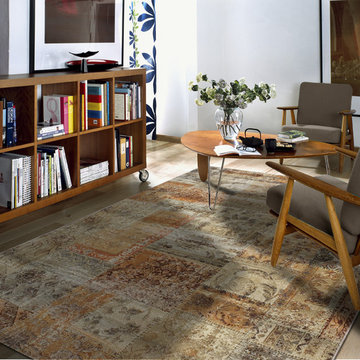
The Sundance rug in this den complements the mid century decor with its warm earth tones and subtle orange accents.
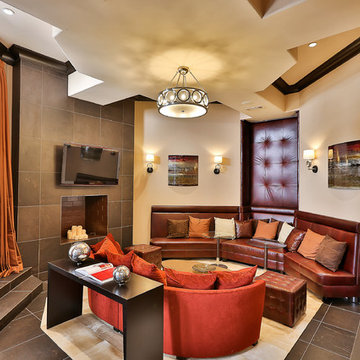
This is the everyday living room for the family. It features a modern interior design with lots of natural lighting, television and access to the backyard.
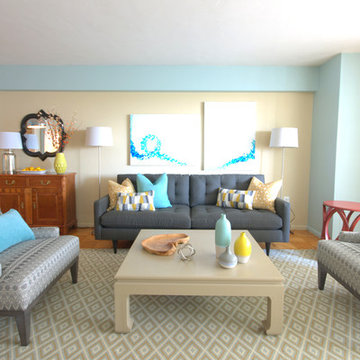
DANE AUSTIN DESIGN creates a safe place for cancer and transplant patients to rest, heal and recover.
After this organization, similar to Ronald McDonald House, received a gift certificate donated from Dane's design firm for their annual silent auction, they selected DANE AUSTIN DESIGN and his team to makeover this apartment . Dane excels at designing stylish, comfortable and sophisticated spaces while keeping the client’s budget and priorities top of mind.
Photograph © Scott Henrichsen Photography.
Project designed by Boston interior design studio Dane Austin Design. They serve Boston, Cambridge, Hingham, Cohasset, Newton, Weston, Lexington, Concord, Dover, Andover, Gloucester, as well as surrounding areas.
For more about Dane Austin Design, click here: https://daneaustindesign.com/
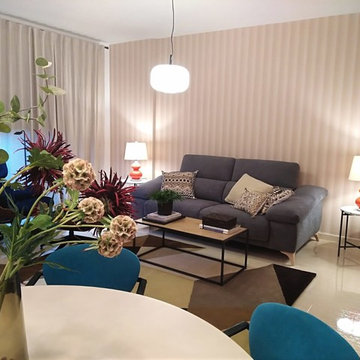
Salón con una decoración sencilla ,reutilizando la mesa del comedor ,haciéndola más pequeña y cambiándola de color, aprovechando las sillas que la clienta tenia ya, como el mueble tv.y así complementando con muebles estilo retro.
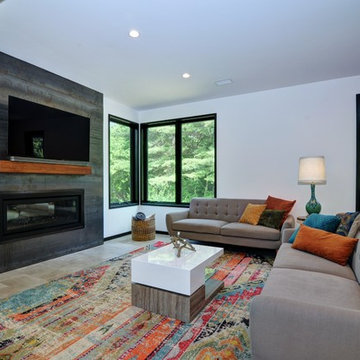
In the living area, we mixed industrial and midcentury modern to create a relaxing area to watch our favorite shows.
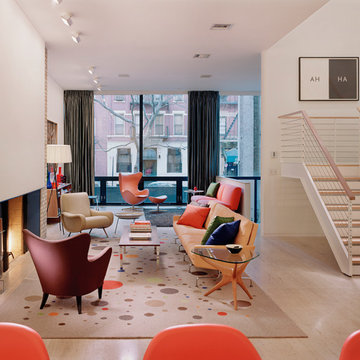
This rare 1950’s glass-fronted townhouse on Manhattan’s Upper East Side underwent a modern renovation to create plentiful space for a family. An additional floor was added to the two-story building, extending the façade vertically while respecting the vocabulary of the original structure. A large, open living area on the first floor leads through to a kitchen overlooking the rear garden. Cantilevered stairs lead to the master bedroom and two children’s rooms on the second floor and continue to a media room and offices above. A large skylight floods the atrium with daylight, illuminating the main level through translucent glass-block floors.
Midcentury Living Space with Ceramic Flooring Ideas and Designs
6




