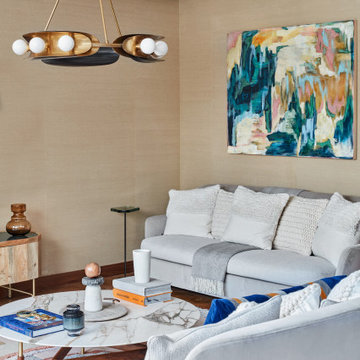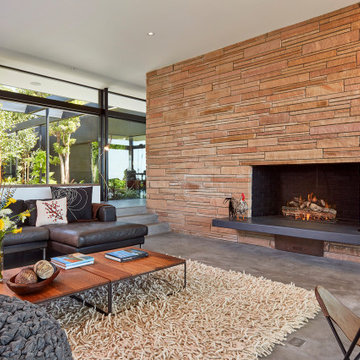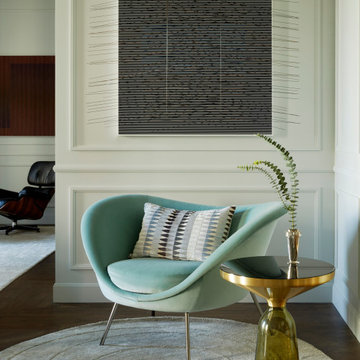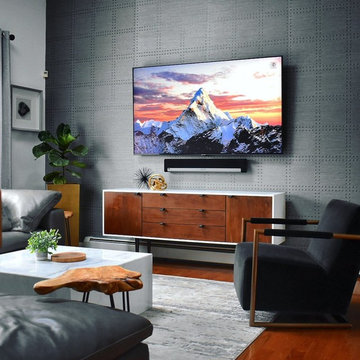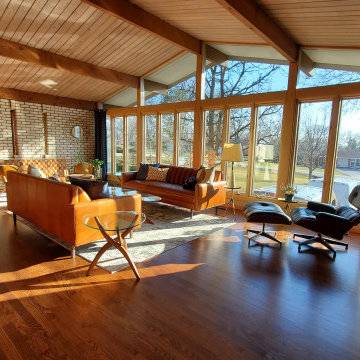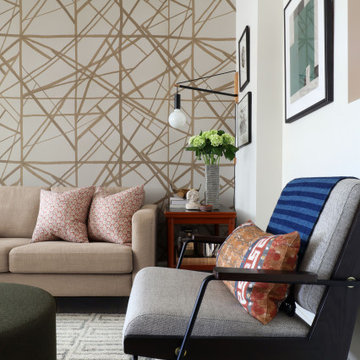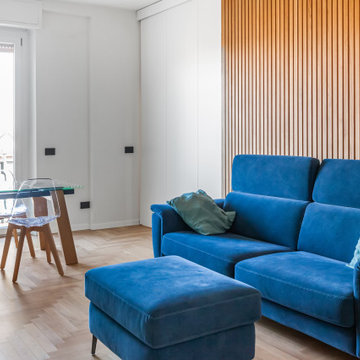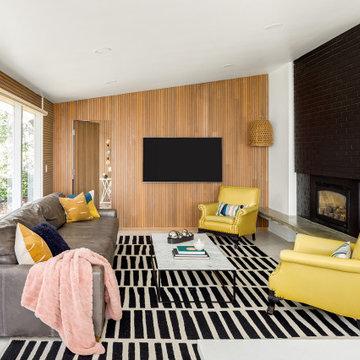Midcentury Living Space with All Types of Wall Treatment Ideas and Designs
Refine by:
Budget
Sort by:Popular Today
81 - 100 of 907 photos
Item 1 of 3

Open concept kitchen. Back of the fireplace upgraded with hand-made, custom wine hooks for wine gallery display. Vaulted ceiling with beam. Built-in open cabinets. Painted exposed brick throughout. Hardwood floors. Mid-century modern interior design
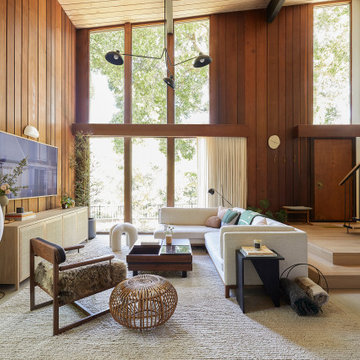
This 1960s home was in original condition and badly in need of some functional and cosmetic updates. We opened up the great room into an open concept space, converted the half bathroom downstairs into a full bath, and updated finishes all throughout with finishes that felt period-appropriate and reflective of the owner's Asian heritage.
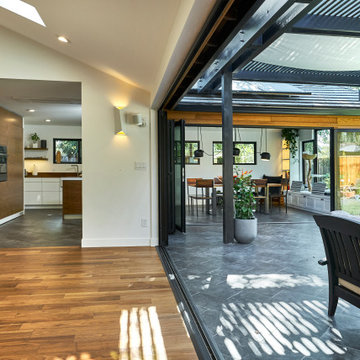
Four areas come together in this wide open floor plan: living room, kitchen, dining room and covered patio. Wide open accordion doors make the walls disappear and fully connect the house with nature.
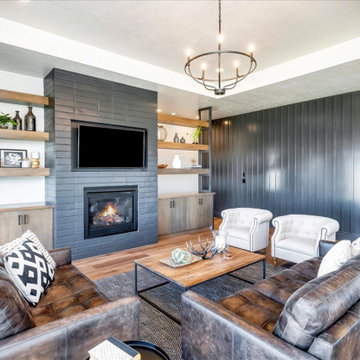
Designed for the young professional or retiring "Boomers" - the power of connectivity drives the design of the Blue Rock model with smart technology paired with open living spaces to elevate the sense of living "smart". The floor plan is a tidy one that packs all the punch of smart design and functionality. Modern, clean lines and elements grounded in iron hues, warm woods, and natural light is why the Blue Rock is everything it needs to be and nothing more.
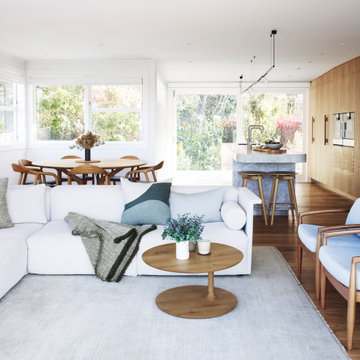
A relaxed looking living room interior to work in with kitchen and dining room. Some old and some new furniture pieces all chosen and specified with comfort and style in mind.

Everywhere you look in this home, there is a surprise to be had and a detail worth preserving. One of the more iconic interior features was this original copper fireplace shroud that was beautifully restored back to it's shiny glory. The sofa was custom made to fit "just so" into the drop down space/ bench wall separating the family room from the dining space. Not wanting to distract from the design of the space by hanging a TV on the wall - there is a concealed projector and screen that drop down from the ceiling when desired. Flooded with natural light from both directions from the original sliding glass doors - this home glows day and night - by sun or by fire. From this view you can see the relationship of the kitchen which was originally in this location, but previously closed off with walls. It's compact and efficient, and allows seamless interaction between hosts and guests.
Midcentury Living Space with All Types of Wall Treatment Ideas and Designs
5





