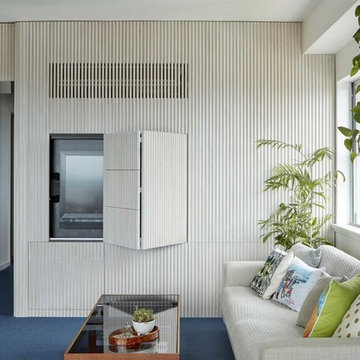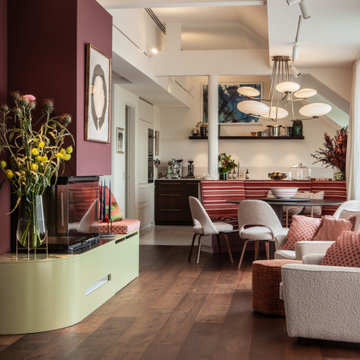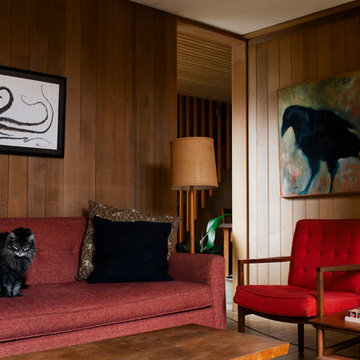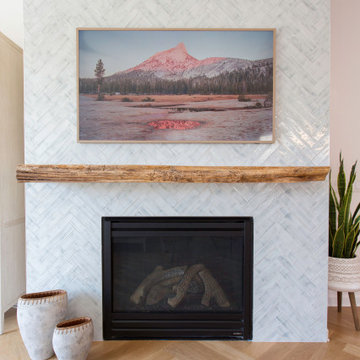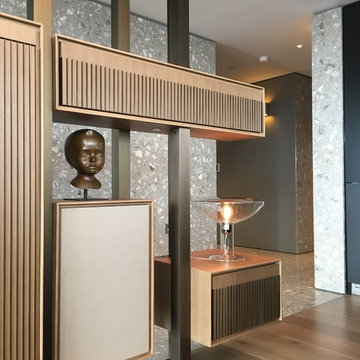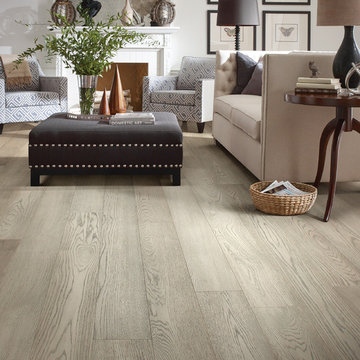Midcentury Living Space with a Concealed TV Ideas and Designs
Refine by:
Budget
Sort by:Popular Today
61 - 80 of 284 photos
Item 1 of 3
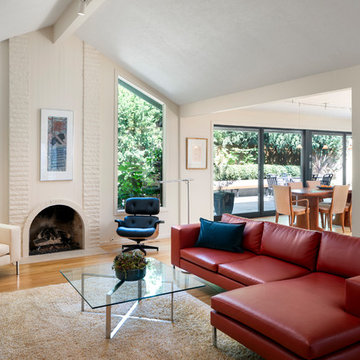
After living in their 1966 SW Portland home for more than 30 years, our clients were ready to rethink the best use of their space and furnish accordingly. We converted the barely used living room to a light and modern media room with a custom wall-mounted bamboo cabinet that provides a clean solution for hiding the tv. The furniture is a mix of modern classic design and custom solutions tailored to the specific needs of this couple. We added the expansive three-panel slider door to the garden, plus skylights, lighting, paint, and refinished floors.
Project by Portland interior design studio Jenni Leasia Interior Design. Also serving Lake Oswego, West Linn, Vancouver, Sherwood, Camas, Oregon City, Beaverton, and the whole of Greater Portland.
For more about Jenni Leasia Interior Design, click here: https://www.jennileasiadesign.com/
To learn more about this project, click here:
https://www.jennileasiadesign.com/sw-portland-midcentury
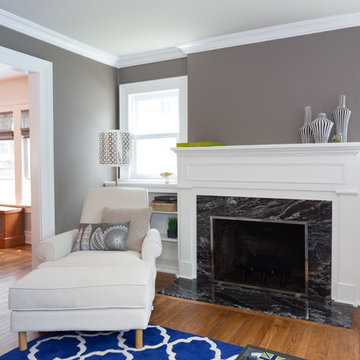
This stone surrounded fireplace is beautiful in the dark stone, with a white mantel and bookshelves for family photos and belongings.
Blackstock Photography
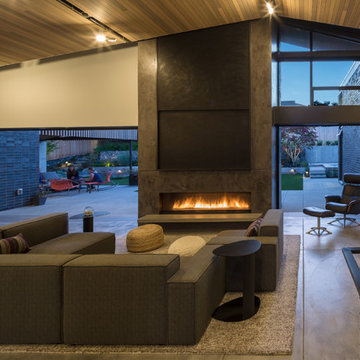
Vaulted living room with fireplace and tongue and groove cedar ceiling. Pocketing doors to rear yard. A motorized panel above the fireplace reveals the television.
Photos by Lara Swimmer
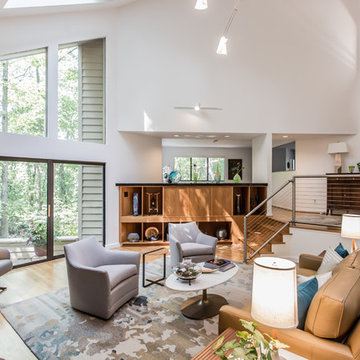
Mid-century modern home got a bit of an update. We added tile to the fireplace and furnished and accessorized the entire space.
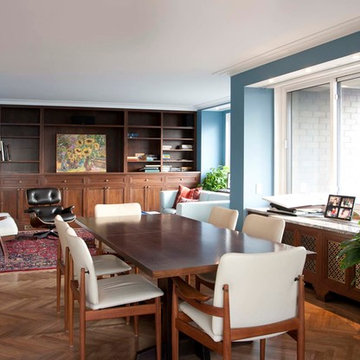
This project was a full-gut renovation on a Upper East Side Apartment combination.
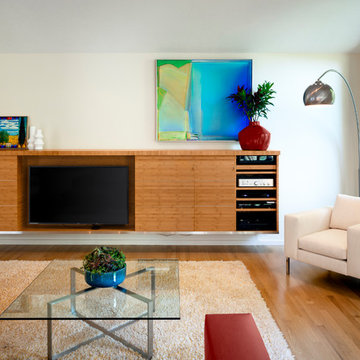
After living in their 1966 SW Portland home for more than 30 years, our clients were ready to rethink the best use of their space and furnish accordingly. We converted the barely used living room to a light and modern media room with a custom wall-mounted bamboo cabinet that provides a clean solution for hiding the tv. The furniture is a mix of modern classic design and custom solutions tailored to the specific needs of this couple. We added the expansive three-panel slider door to the garden, plus skylights, lighting, paint, and refinished floors.
Project by Portland interior design studio Jenni Leasia Interior Design. Also serving Lake Oswego, West Linn, Vancouver, Sherwood, Camas, Oregon City, Beaverton, and the whole of Greater Portland.
For more about Jenni Leasia Interior Design, click here: https://www.jennileasiadesign.com/
To learn more about this project, click here:
https://www.jennileasiadesign.com/sw-portland-midcentury
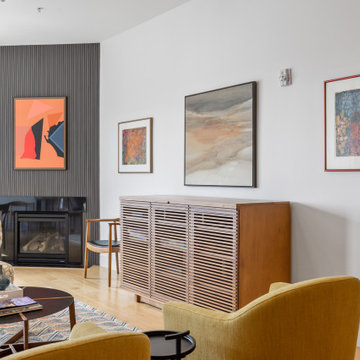
The entire condo's main living spaces were originally painted a mustard yellow- I like the color in furniture or accents, but not on my walls. Crisp 'Decorators White' completely changed the feel of the open spaces, allowing the amazing artwork or decor pieces stand out. There had not been any ceiling lighting and the easiest and least intrusive way to add some was through modern track lighting with lighting that could be directed to various focal pieces of art. The corner fireplace once had a very traditional white mantel and surround. Once removed, we added a wall of slat wood painted a dark charcoal that once taken to the ceiling, added the right drama and created a beautiful focal point. The clients hate to have a visible TV when not in use so the cabinet with TVLift hides it and pops up seamlessly for movie time.
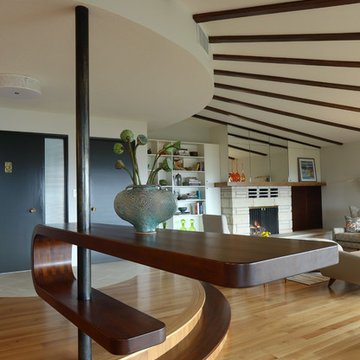
This custom-made cantilevered mahogany counter was designed by Arciform to provide a focal point and transition between the home's living room and dining room. Also visible are the striking mahogany ceiling spines that are original to the home.Photos by Photo Art Portraits with styling by Shannon Quimby. Arciform Owner and Senior Designer Anne De Wolf provided design and decorating services for this whole house renovation.
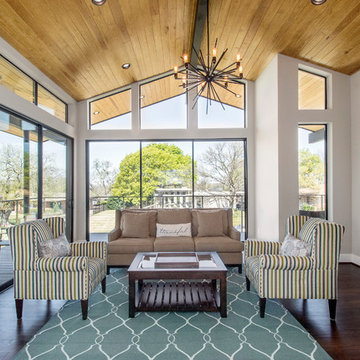
This second floor living space overlooks beautiful White Rock Lake. Perfect for entertaining or just relaxing with friends and family, this room bursts with natural light and sports an outdoor deck with plenty of seating.
Recognition: ARC Awards 2016 Best Addition
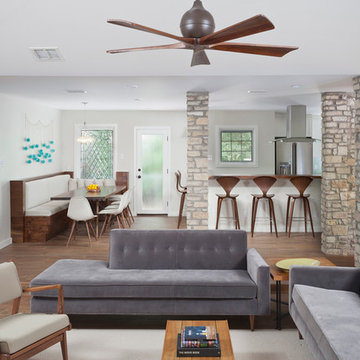
Designer - Amy Jameson, Jameson Interiors, Inc.
Contractor - A.R.Lucas Construction
Photographer - Andrea Calo
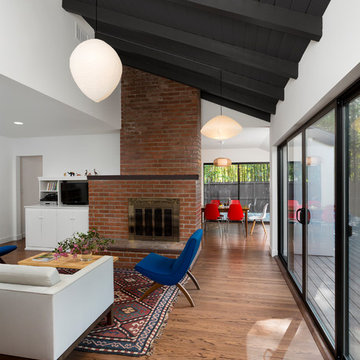
Living Room with vaulted ceiling delineated by the fireplace chimney with elegant paper lantern pendants. Access to raised deck and backyard at right and beyond Dining Room (background). Photo by Clark Dugger
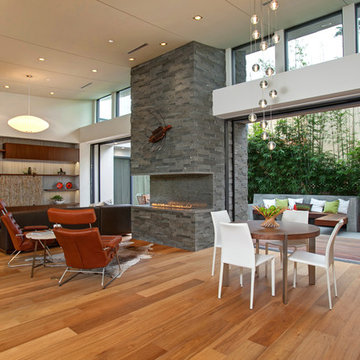
2nd Place
Residential Space under 3500 sq ft
Rosella Gonzalez, Allied Member ASID
Jackson Design and Remodeling
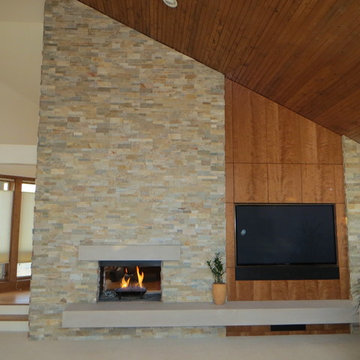
DesRosier Architects Design/ Albaugh Masonry Stone and Tile General Contractor
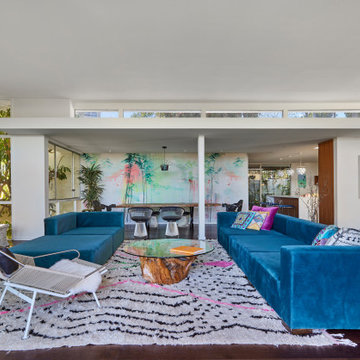
The family room looking back towards clerestory windows, dining room and kitchen beyond: To the right is the entry and stair to ground floor below. Fabulous furniture including a Flag Halyard Lounge Chair with Black Leather and Icelandic Sheepskin by Hans Wagner
-vintage 1970s Glass coffee table with natural Redwood stump base
-Beni Ourain Moroccan Rug
-custom modular sofa by Live Design in blue fabric
AND
dining room features a full wall backdrop of fluorescent printed wallpaper by Walnut Wallpaper (“Come Closer and See” series) that glows under blacklight and appears three dimensional when wearing 3D glasses as well as
-“Platner Armchairs” for Knoll with polished nickel with classic Boucle in Onyx finish
-vintage carved dragon end chairs
-Dining Table by owner made with live edge Teak slab, lacquered finish
-“Vertigo Pendant” by Constance Guisset for Petite Fixture in Beetle Iridescent Black finish
Midcentury Living Space with a Concealed TV Ideas and Designs
4




