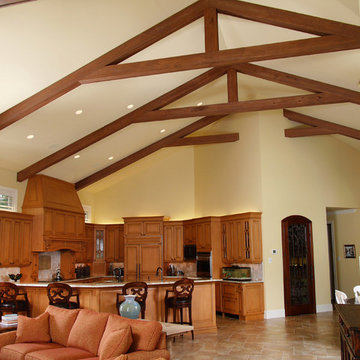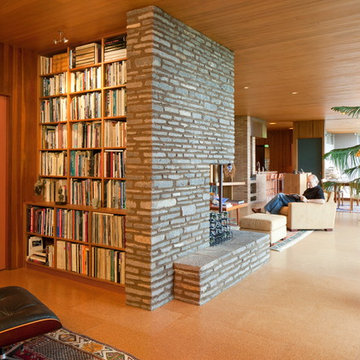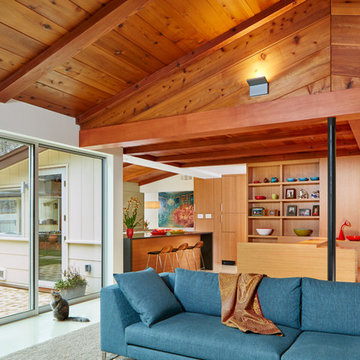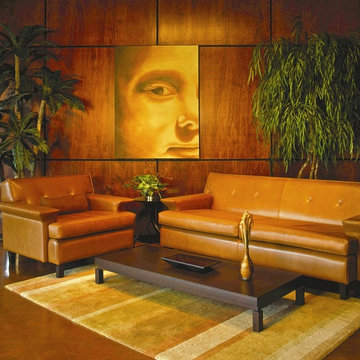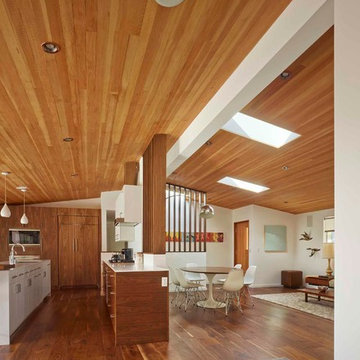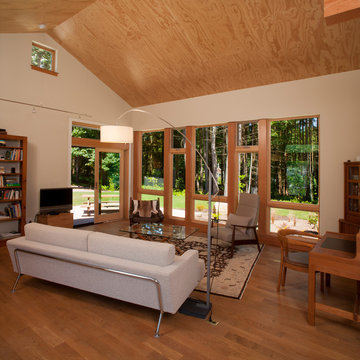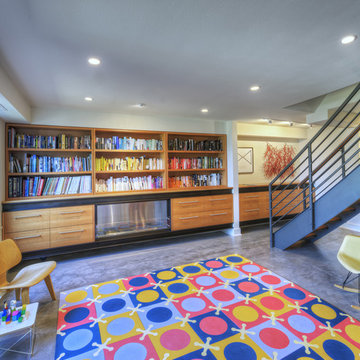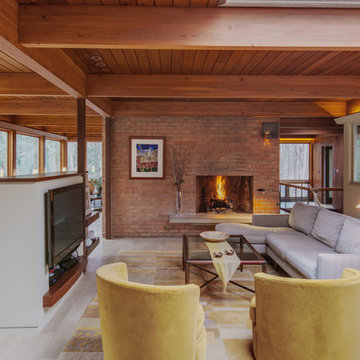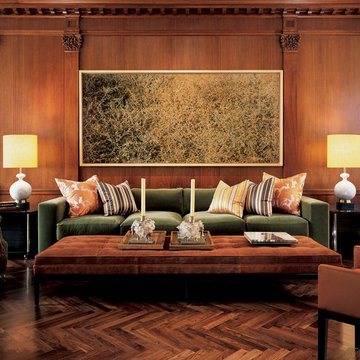Midcentury Living Space Ideas and Designs
Refine by:
Budget
Sort by:Popular Today
21 - 40 of 405 photos
Item 1 of 3
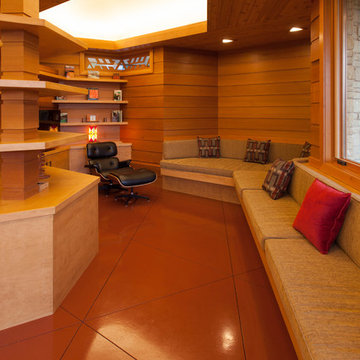
Stained and sealed (Cherokee Red) concrete floor- concconcretefloors with s
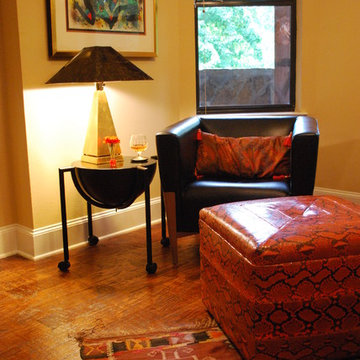
Photo: Sherry Garrett Midcentury Modern leather lounge chair & table with a python ottoman from the Sherry Garrett Collection atop an antique Persian kelim rug. www.sherrygarrett.com

Mahogany paneling was installed to create a warm and inviting space for gathering and watching movies. The quaint morning coffee area in the bay window is an added bonus. This space was the original two car Garage that was converted into a Family Room.
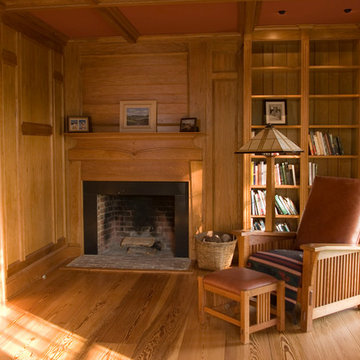
The Arts & Crafts Movement encompasses the work of the Greene Brothers, Gustav Stickley, and notably, the genius of Rene Mackintosh and his wife, M. McDonald. Their art informed and invigorated the spiritual and contemplative aspects of the movement.
For this design our client imposed no boundaries on the project, except that the room serve as both library and guest room. The existing fireplace, squeezed into a corner, posed an initial challenge, but now appears well intended for the space.
Warm butternut was used to soften the room. Organic details appoint the bookcase columns and the surrounding passages of paneling. Windows were framed with angled panels, and sills were deepened to invite a relaxed view of the yard. The bed is tucked in its own niche, limiting its intrusion upon the room’s other uses.
Multi-function rooms require deft design, and exceptional craftsmanship. The art of renowned glass artisan, Wayne Cain, contributed masterfully to this room’s appeal. Design and detail are hallmarks of the craftsmanship from Jaeger and Ernst.
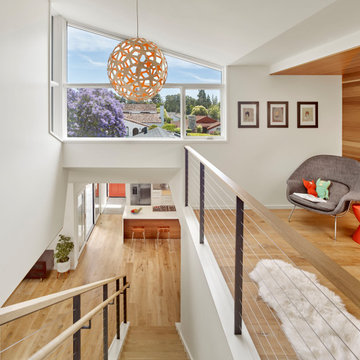
We expanded the house vertically with a second-story addition that includes a play loft open to the stairs.

1950’s mid century modern hillside home.
full restoration | addition | modernization.
board formed concrete | clear wood finishes | mid-mod style.

Bookshelves divide the great room delineating spaces and storing books.
Photo: Ryan Farnau
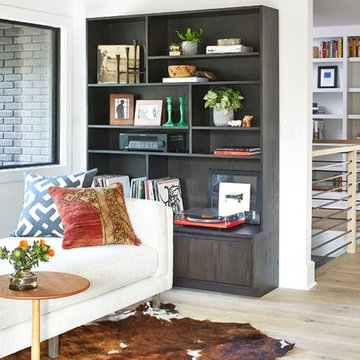
Design Associate Sandra Pawliger helped Kevin design a modern space that tastefully incorporates his personal art collection, a few vintage furniture finds and some Room & Board pieces he already owned.
Midcentury Living Space Ideas and Designs
2




