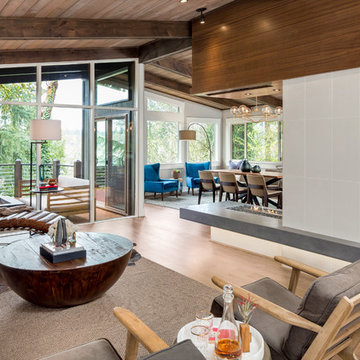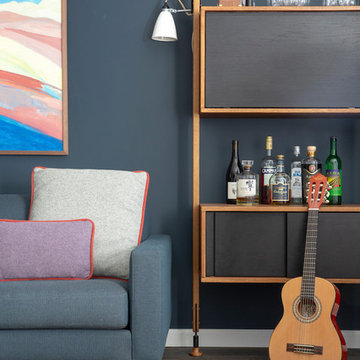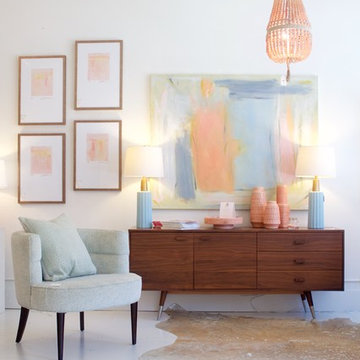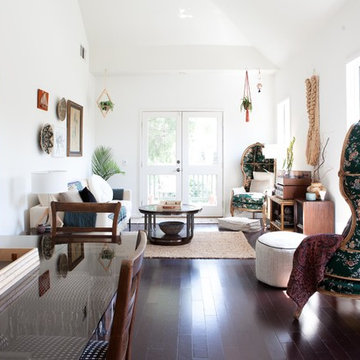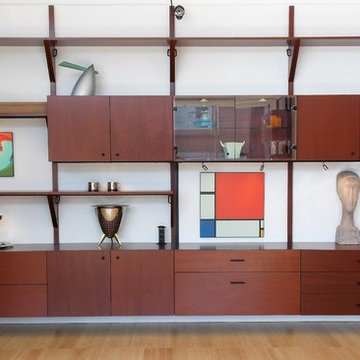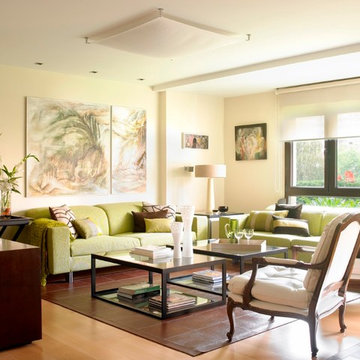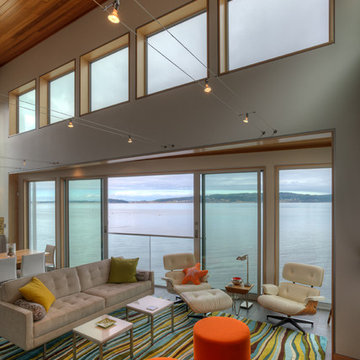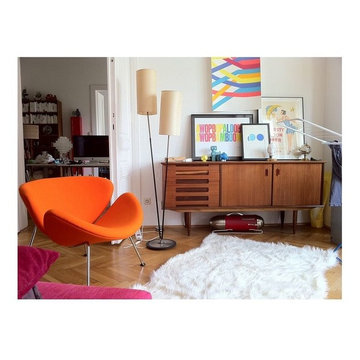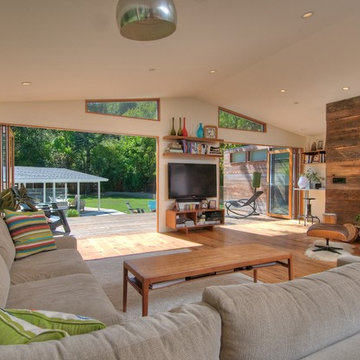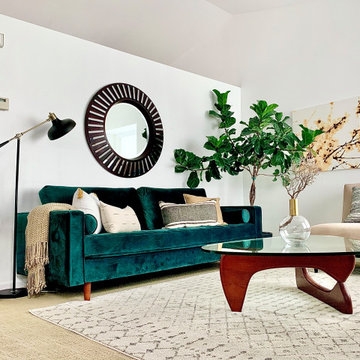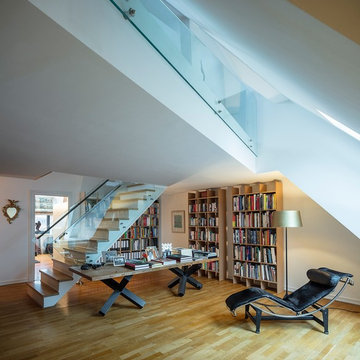Living Room
Refine by:
Budget
Sort by:Popular Today
161 - 180 of 2,053 photos
Item 1 of 3
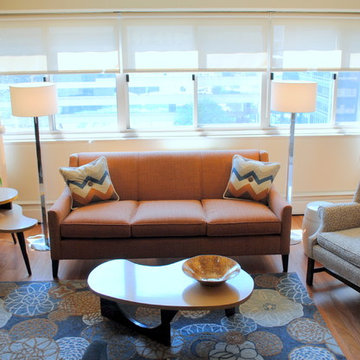
This project involved renovating and decorating a co-op in Center City, Philadelphia. It was a one-bedroom/one bath apartment with a kitchen at 700 s.f. We decided to give it a Mid Century Modern feeling in the living/dining area. The client was not involved in any of the decision-making, but did give us a few requests. We put in the Brazilian hardwood througout the living/dining room/kitchen. All the fixtures, paint, and window treatments are new. We purchased the new living room sofa and blue swivel chair. The wing chair (owner's) was re-upholstered. Since this was a high-low project, we purchased the hard pieces on Craig's list and at auction. The windows in this room face South, so we put in taupe/white solar blinds and softened them with creamy custom made chantung silk panels. The sofa was done in a tweedy orange color and is flanked by two floor lamps of chrome and lucite.

Vintage furniture from the 1950's and 1960's fill this Palo Alto bungalow with character and sentimental charm. Mixing furniture from the homeowner's childhood alongside mid-century modern treasures create an interior where every piece has a history.
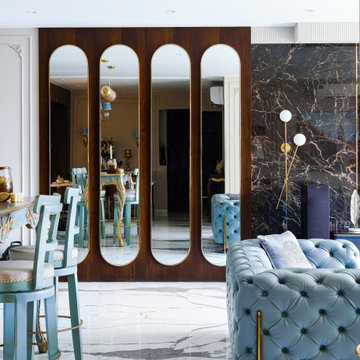
In the living room, a blue Chesterfield leather sofa commands attention, bringing a vibrant touch to the space. The neutral hues of mushroom on the walls create a serene backdrop, allowing the sofa to stand out even more. A large brown coffee table with gold legs adds charm and boldness, becoming a focal point of the room. Vintage decor elements uplift the mood, infusing the living room with a timeless appeal. Adorning the back wall of the sofa, a large painting depicting an old town landscape adds character and serves as a captivating focal point. The overall design exudes a true classic aesthetic, combining comfort, elegance, and a touch of nostalgia.The four mirror panels add depth to the space.
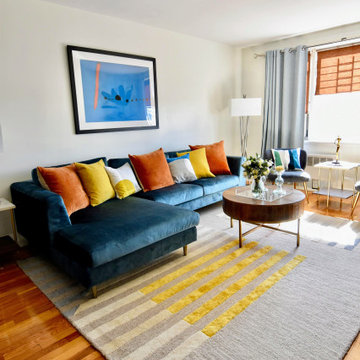
Brief: Create an elegant and brightly colored living room with minimal decor. In addition, maximize seating options.
Custom Archer Sectional from Interior Define became the main decor piece in the space. We carefully accented the unique Sapphire color with colorful geometric throw pillows, transparent table decor and walnut furniture. This new living room perfectly depicts this family's personalities and care for one another.

Klopf Architecture and Outer space Landscape Architects designed a new warm, modern, open, indoor-outdoor home in Los Altos, California. Inspired by mid-century modern homes but looking for something completely new and custom, the owners, a couple with two children, bought an older ranch style home with the intention of replacing it.
Created on a grid, the house is designed to be at rest with differentiated spaces for activities; living, playing, cooking, dining and a piano space. The low-sloping gable roof over the great room brings a grand feeling to the space. The clerestory windows at the high sloping roof make the grand space light and airy.
Upon entering the house, an open atrium entry in the middle of the house provides light and nature to the great room. The Heath tile wall at the back of the atrium blocks direct view of the rear yard from the entry door for privacy.
The bedrooms, bathrooms, play room and the sitting room are under flat wing-like roofs that balance on either side of the low sloping gable roof of the main space. Large sliding glass panels and pocketing glass doors foster openness to the front and back yards. In the front there is a fenced-in play space connected to the play room, creating an indoor-outdoor play space that could change in use over the years. The play room can also be closed off from the great room with a large pocketing door. In the rear, everything opens up to a deck overlooking a pool where the family can come together outdoors.
Wood siding travels from exterior to interior, accentuating the indoor-outdoor nature of the house. Where the exterior siding doesn’t come inside, a palette of white oak floors, white walls, walnut cabinetry, and dark window frames ties all the spaces together to create a uniform feeling and flow throughout the house. The custom cabinetry matches the minimal joinery of the rest of the house, a trim-less, minimal appearance. Wood siding was mitered in the corners, including where siding meets the interior drywall. Wall materials were held up off the floor with a minimal reveal. This tight detailing gives a sense of cleanliness to the house.
The garage door of the house is completely flush and of the same material as the garage wall, de-emphasizing the garage door and making the street presentation of the house kinder to the neighborhood.
The house is akin to a custom, modern-day Eichler home in many ways. Inspired by mid-century modern homes with today’s materials, approaches, standards, and technologies. The goals were to create an indoor-outdoor home that was energy-efficient, light and flexible for young children to grow. This 3,000 square foot, 3 bedroom, 2.5 bathroom new house is located in Los Altos in the heart of the Silicon Valley.
Klopf Architecture Project Team: John Klopf, AIA, and Chuang-Ming Liu
Landscape Architect: Outer space Landscape Architects
Structural Engineer: ZFA Structural Engineers
Staging: Da Lusso Design
Photography ©2018 Mariko Reed
Location: Los Altos, CA
Year completed: 2017
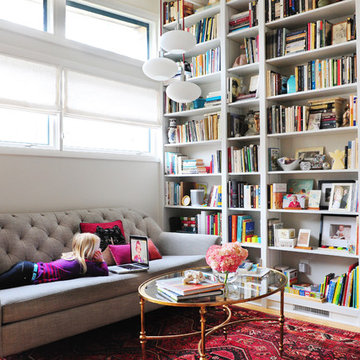
Our poster project for The Three P's, this small midcentury home south of campus has great bones but lacked vibrancy - a je ne sais quoi that the clients were searching to savoir once and for all. SYI worked with them to nail down a design direction and furniture plan, and they decided to invest in the big-impact items first: built-ins and lighting and a fresh paint job that included a beautiful deep blue-green line around the windows. The vintage rug was an Etsy score at an awesome price, but only after the client spent months scouring options and sources online that matched the vision and dimensions of the plan. A good year later, the West Elm sofa went on sale, so the client took advantage; some time after that, they painted the kitchen, created the drop zone / bench area, and rounded out the room with occasional tables and accessories. Their lesson: in patience, and details, there is beauty.
Photography by Gina Rogers Photography

A relaxed modern living room with the purpose to create a beautiful space for the family to gather.
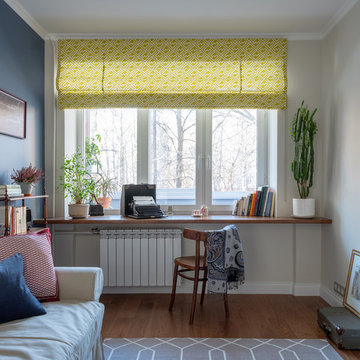
Диван IKEA, этажерка Satin Furniture, ковер Carpet Decor, винтажный стул и бра, текстиль H&M Home
9
