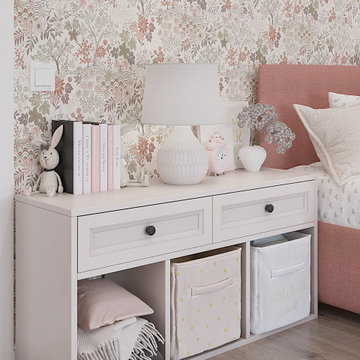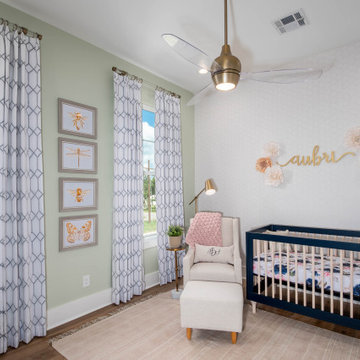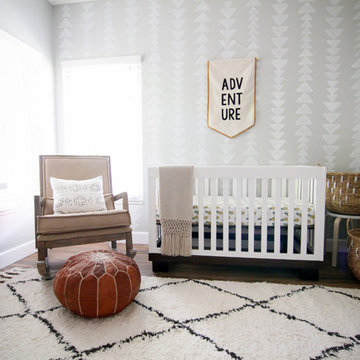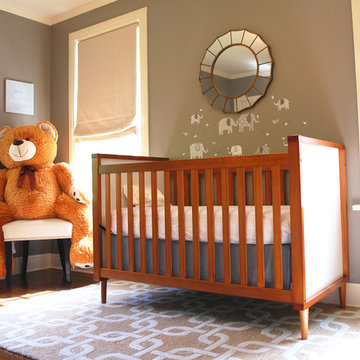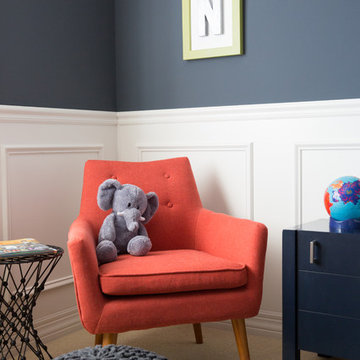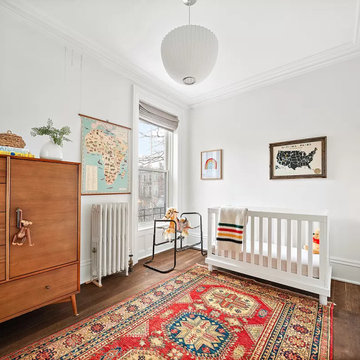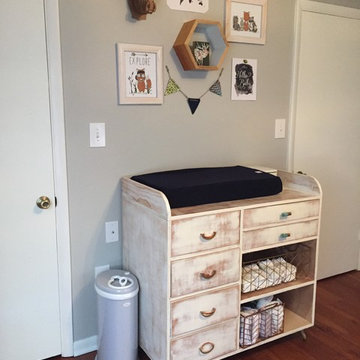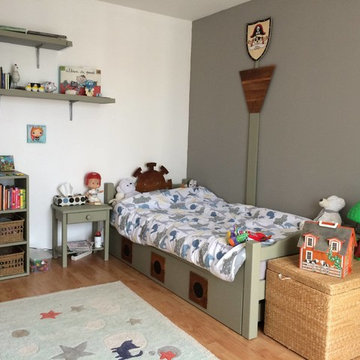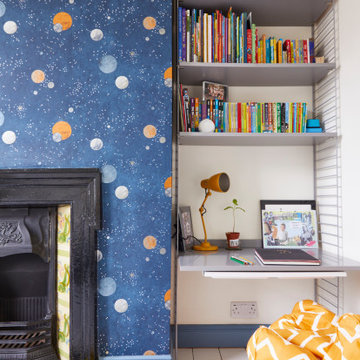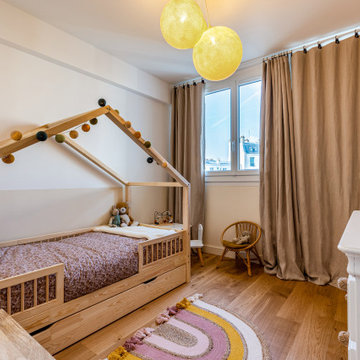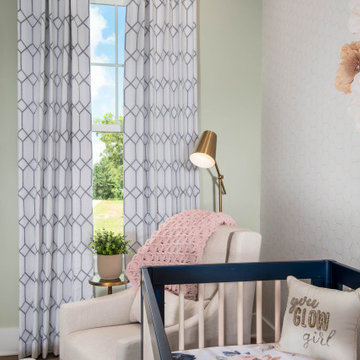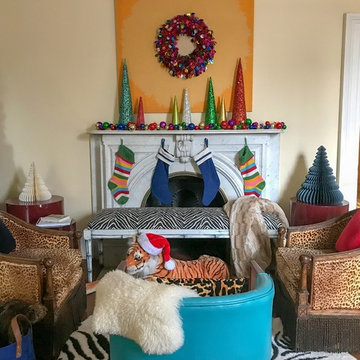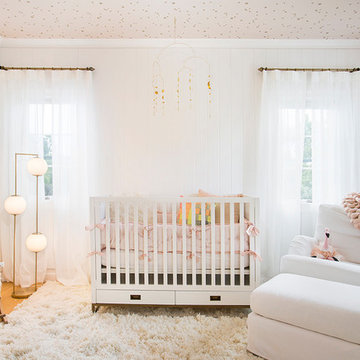Midcentury Kids' Room and Nursery Ideas and Designs
Refine by:
Budget
Sort by:Popular Today
81 - 100 of 277 photos
Item 1 of 3
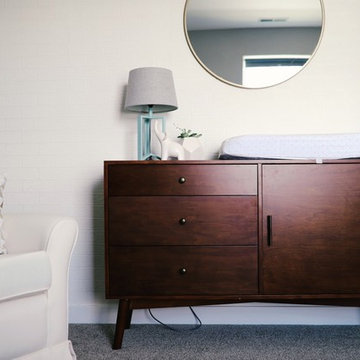
This mid-century piece is the perfect addition to your bedroom, nursery, or living room. Great for storing your personal items or even as a changing table! It also functions as a TV console, supporting TV's up to 55" wide with a cable management system included in the back.
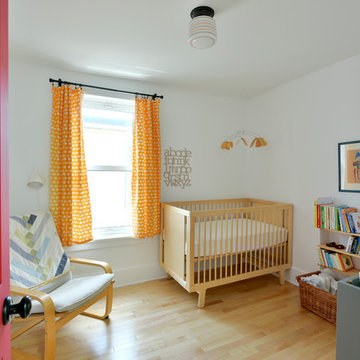
Previously renovated with a two-story addition in the 80’s, the home’s square footage had been increased, but the current homeowners struggled to integrate the old with the new.
An oversized fireplace and awkward jogged walls added to the challenges on the main floor, along with dated finishes. While on the second floor, a poorly configured layout was not functional for this expanding family.
From the front entrance, we can see the fireplace was removed between the living room and dining rooms, creating greater sight lines and allowing for more traditional archways between rooms.
At the back of the home, we created a new mudroom area, and updated the kitchen with custom two-tone millwork, countertops and finishes. These main floor changes work together to create a home more reflective of the homeowners’ tastes.
On the second floor, the master suite was relocated and now features a beautiful custom ensuite, walk-in closet and convenient adjacency to the new laundry room.
Gordon King Photography
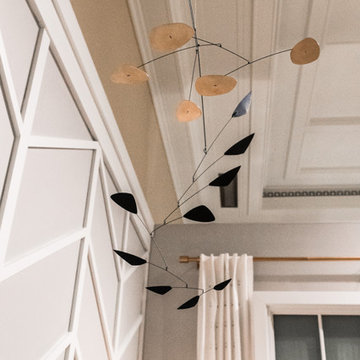
This project was a part of the 2017 Decorators' Showhouse in Columbus, Ohio. Twelve designers each created a room within the Columbus Museum of Art, making this the first showhouse to take place within a museum. Each designer was allowed to use a piece of artwork from the museum's collection in their space.
The intent of this design was to create a contemporary, gender-neutral nursery with touches of mid-century modern style. Mid-century modern design is sleek, simple, functional and bright. Here, the combination of vintage and contemporary furnishings and accessories all come together to create a space that is calm, yet inspires creative play.
The artwork, California Landscape by Stanton Macdonald-Wright, sets this tone. His modern abstract, devoid of illustration uses blocks of color to create space and form. This idea of geometric abstracts is repeated throughout the design of the room. Interesting shapes that can be manipulated with eye or hand are very fitting for a nursery. This is a space where a child can dream and play, grow and learn, and also rest. It is a room that could evolve over time while continuing to inspire a child for many years.
“I strive to divest my work of all anecdote and illustration and to purify it to the point where the emotions of the spectator will be wholly aesthetic, as when listening to good music…”
- Stanton Macdonald-Wright, circa 1915
Photo Credit: Marshall Evan Photography
Construction: Jameson Building Co.
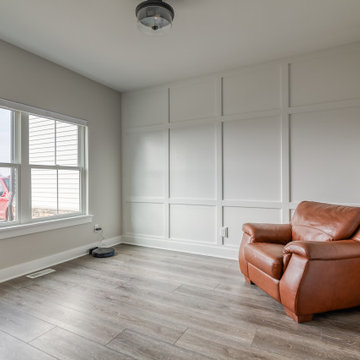
Deep tones of gently weathered grey and brown. A modern look that still respects the timelessness of natural wood.
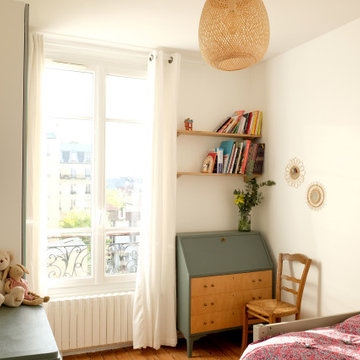
Chambre d’une fillette de 10 ans. Secrétaire et commode chinées sur Selency. Couvre lit tissu Liberty La Redoute. Miroirs rotin. Suspension Cyrillus.
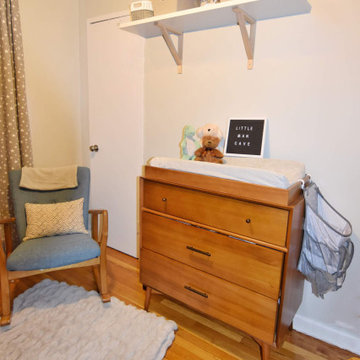
Brief: Create a fashion forward gray nursery with Taino accents to reflect Latino heritage.
We kept the furniture uniform from Pottery Barn x West Elm collection and paired with subtle blue accents for the future baby boy. Storage was kept minimal in order to present overcrowding and hectic flow in a smaller room.
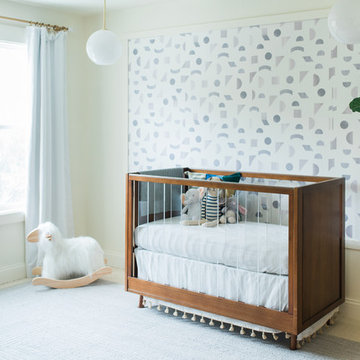
This gender neutral nursery was designed to go with the modern and farmhouse style of the rest of the home. Jenna wanted to have a space that felt calming, relaxing and breezy. The feature wall is created by install of playful geometric pattern framed with wall molding. The color palette was kept neutral along with the rich wood color of the furniture for the space. Design by Little Crown Interiors, Photography by Jenna Kutcher
Midcentury Kids' Room and Nursery Ideas and Designs
5


