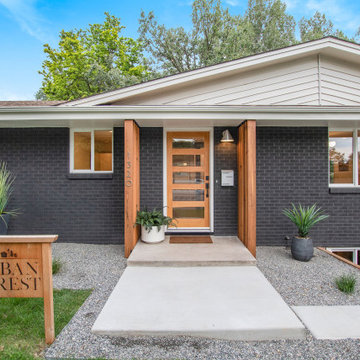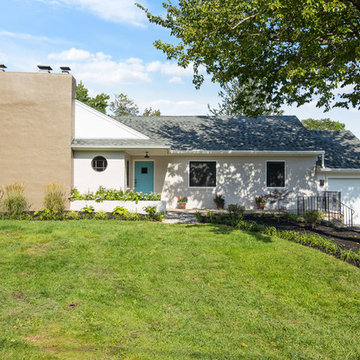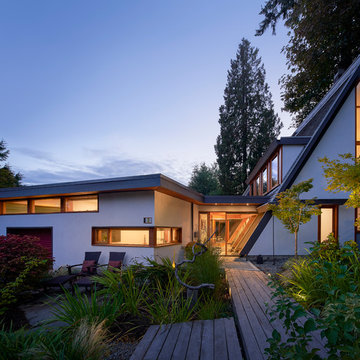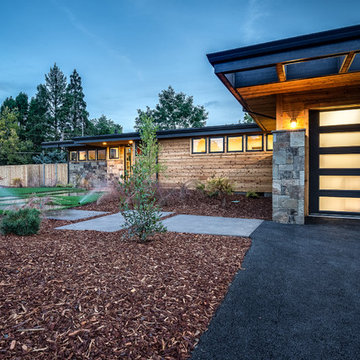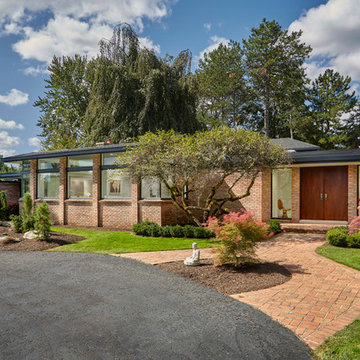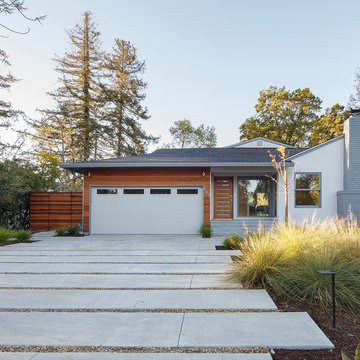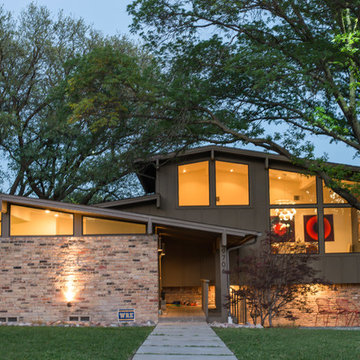Midcentury House Exterior with a Shingle Roof Ideas and Designs
Refine by:
Budget
Sort by:Popular Today
1 - 20 of 1,383 photos
Item 1 of 3

Designed around the sunset downtown views from the living room with open-concept living, the split-level layout provides gracious spaces for entertaining, and privacy for family members to pursue distinct pursuits.

This is the renovated design which highlights the vaulted ceiling that projects through to the exterior.

In this close up view of the side of the house, you get an even better idea of the previously mentioned paint scheme. The fence shows the home’s former color, a light brown. The new exterior paint colors dramatically show how the right color change can add a wonderful fresh feel to a house.

Located in Wrightwood Estates, Levi Construction’s latest residency is a two-story mid-century modern home that was re-imagined and extensively remodeled with a designer’s eye for detail, beauty and function. Beautifully positioned on a 9,600-square-foot lot with approximately 3,000 square feet of perfectly-lighted interior space. The open floorplan includes a great room with vaulted ceilings, gorgeous chef’s kitchen featuring Viking appliances, a smart WiFi refrigerator, and high-tech, smart home technology throughout. There are a total of 5 bedrooms and 4 bathrooms. On the first floor there are three large bedrooms, three bathrooms and a maid’s room with separate entrance. A custom walk-in closet and amazing bathroom complete the master retreat. The second floor has another large bedroom and bathroom with gorgeous views to the valley. The backyard area is an entertainer’s dream featuring a grassy lawn, covered patio, outdoor kitchen, dining pavilion, seating area with contemporary fire pit and an elevated deck to enjoy the beautiful mountain view.
Project designed and built by
Levi Construction
http://www.leviconstruction.com/
Levi Construction is specialized in designing and building custom homes, room additions, and complete home remodels. Contact us today for a quote.

With a grand total of 1,247 square feet of living space, the Lincoln Deck House was designed to efficiently utilize every bit of its floor plan. This home features two bedrooms, two bathrooms, a two-car detached garage and boasts an impressive great room, whose soaring ceilings and walls of glass welcome the outside in to make the space feel one with nature.
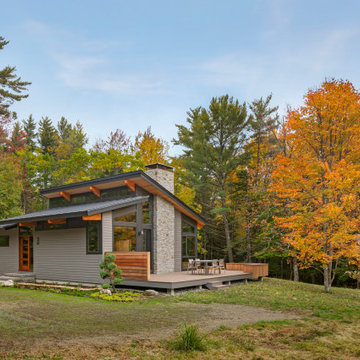
With a grand total of 1,247 square feet of living space, the Lincoln Deck House was designed to efficiently utilize every bit of its floor plan. This home features two bedrooms, two bathrooms, a two-car detached garage and boasts an impressive great room, whose soaring ceilings and walls of glass welcome the outside in to make the space feel one with nature.

The suspended porch overhang detail was designed to coordinate with a new rain screen application, using Timber Tech Azek vintage collection mahogany finish siding. Defining the first and second floor is a black metal I-beam detail that continues across the front of the home and ties into the front porch overhang perfectly.
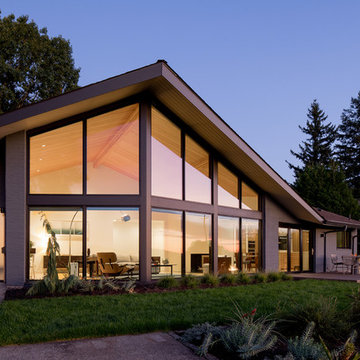
Living room and entryway. The original home was walled and with siding on the upper portion of the living room. We vaulted the ceiling to open the space and expand the view.
Photo: Jeremy Bittermann
Midcentury House Exterior with a Shingle Roof Ideas and Designs
1




