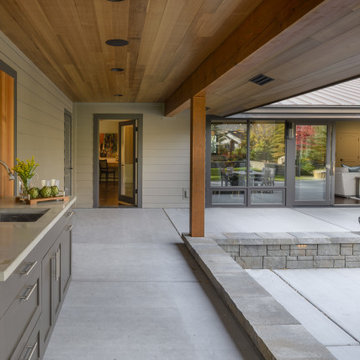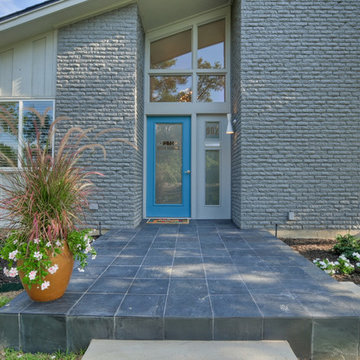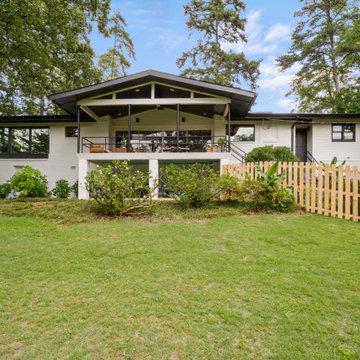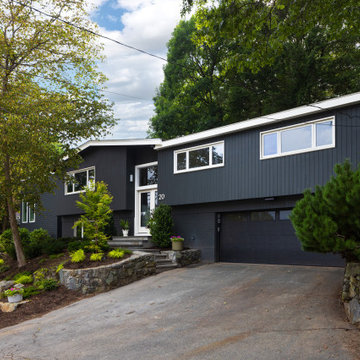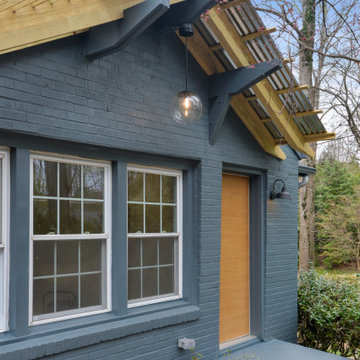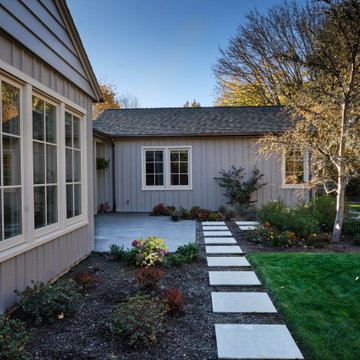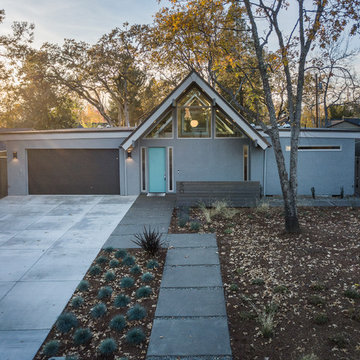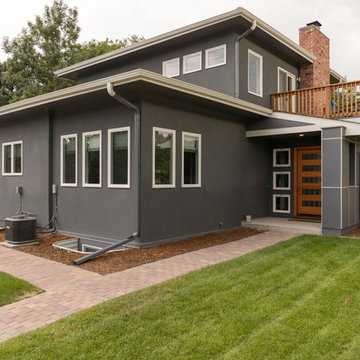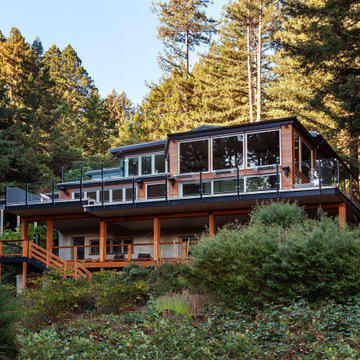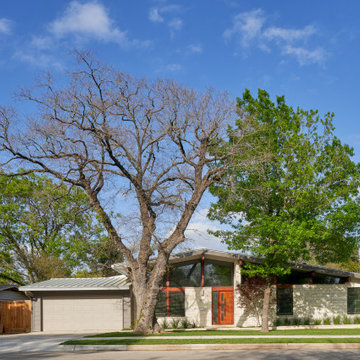Midcentury House Exterior with a Pitched Roof Ideas and Designs
Refine by:
Budget
Sort by:Popular Today
161 - 180 of 1,370 photos
Item 1 of 3
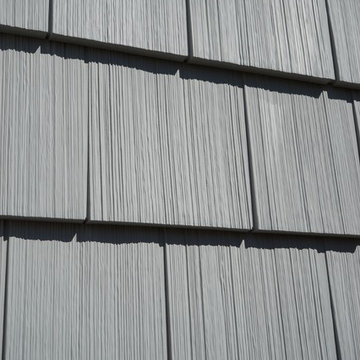
Shake Siding Close Up A Cape Cod style house with Alside Pelican Bay cedar shake siding, Color: Cape Cod Gray. Installed by Sidetex in North Haven CT 06473
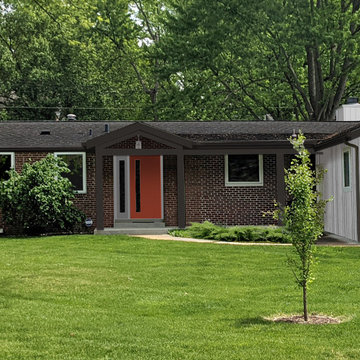
Working with the existing brick to update the garage facade and modernize the front entry.
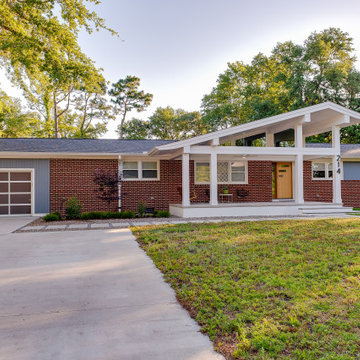
Renovation update and addition to a vintage 1960's suburban ranch house.
Bauen Group - Contractor
Rick Ricozzi - Photographer
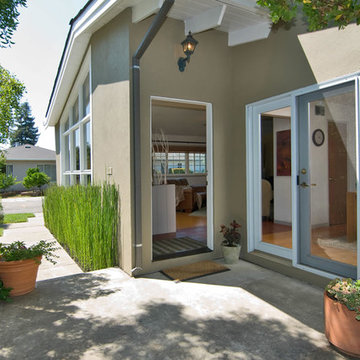
Architect Paul Kelley remodeled the bulk of this 1950s mid-century modern residence — his own home for more than a quarter of a century — by maximizing the residence’s sleek lines and retro-chic feel. He paid particular attention to preserving the history of the house, while updating and improving just about every corner. The master suite became an airy retreat with the addition of a vaulted ceiling and a brand-new bathroom and walk-in closet created from space borrowed from surrounding areas. The existing garage was converted to a studio, while a carport became a new garage.
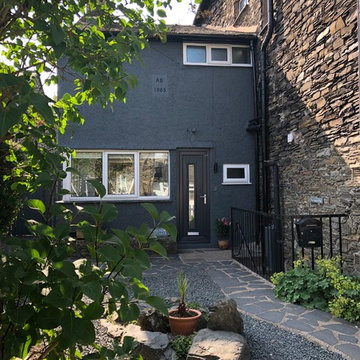
This traditional lakeland slate home was seriously outdated and needed completing gutting and refurbishing throughout. The interior is a mixture of Scandinavian, midcentury, contemporary and traditional elements with both bold colours and soft neutrals and quite a few quirky surprises.

This is a home that was designed around the property. With views in every direction from the master suite and almost everywhere else in the home. The home was designed by local architect Randy Sample and the interior architecture was designed by Maurice Jennings Architecture, a disciple of E. Fay Jones. New Construction of a 4,400 sf custom home in the Southbay Neighborhood of Osprey, FL, just south of Sarasota.
Photo - Ricky Perrone
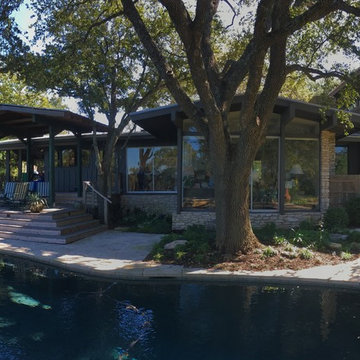
The rear of the home is glassy and has a collection of back yard west-facing gables. At right is the newest addition--a second level office addition above an expanded master bathroom. All three elements are built with prominent, projecting beams and roof decking, and all in the vocabulary of the original home. The pool deck is cut limestone, and the pool itself was renovated to have natural gray plaster--whose color is so appealing it makes me want to dive in, every time!
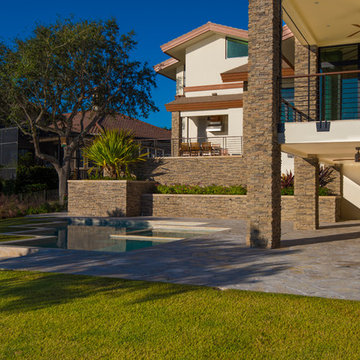
This is a home that was designed around the property. With views in every direction from the master suite and almost everywhere else in the home. The home was designed by local architect Randy Sample and the interior architecture was designed by Maurice Jennings Architecture, a disciple of E. Fay Jones. New Construction of a 4,400 sf custom home in the Southbay Neighborhood of Osprey, FL, just south of Sarasota.
Photo - Ricky Perrone
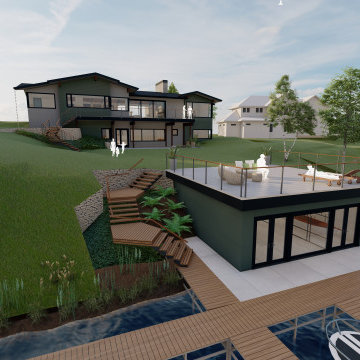
Preliminary rendering. Aerial view looking back at proposed boathouse rooftop deck and house.
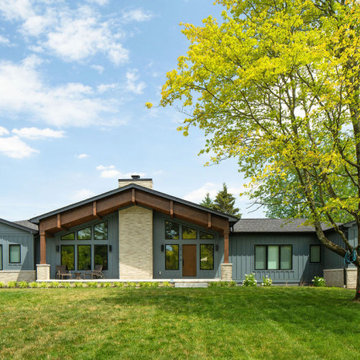
All new design-build exterior with large cedar front porch.
Upper Arlington OH 2020
Midcentury House Exterior with a Pitched Roof Ideas and Designs
9
