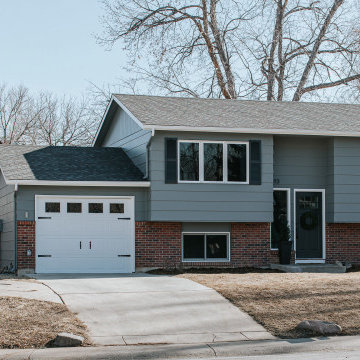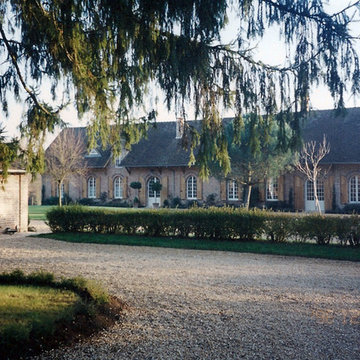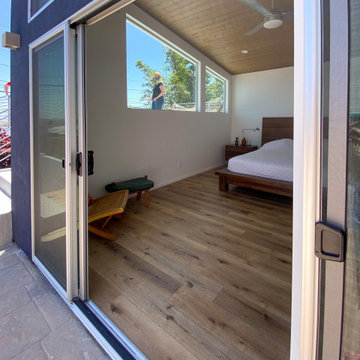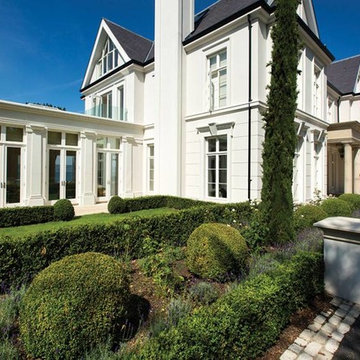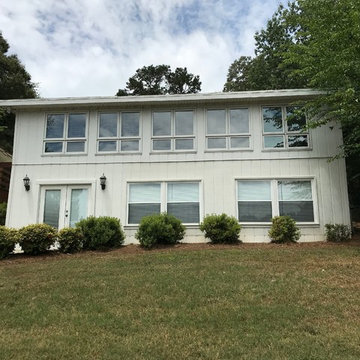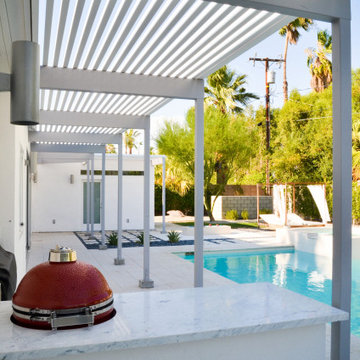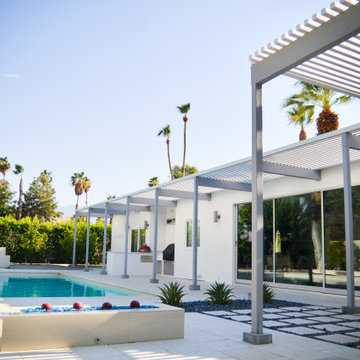Midcentury House Exterior with a Mixed Material Roof Ideas and Designs
Refine by:
Budget
Sort by:Popular Today
121 - 140 of 175 photos
Item 1 of 3
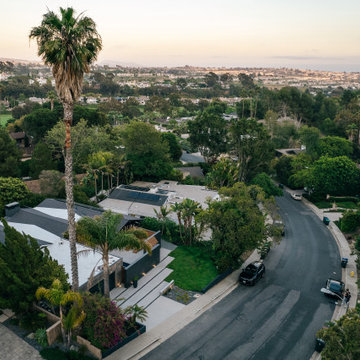
black manganese brick, smooth stucco and minimalist landscaping create an updated mid-century exterior facade
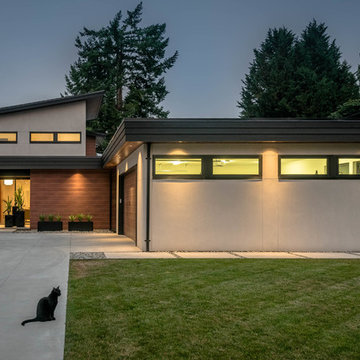
My House Design/Build Team | www.myhousedesignbuild.com | 604-694-6873 | Reuben Krabbe Photography
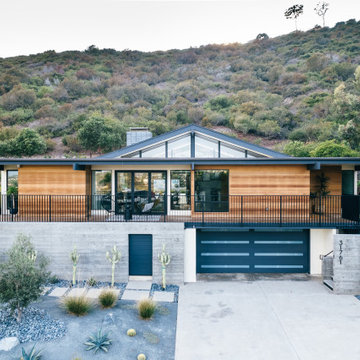
Cedar siding, board-formed concrete and smooth stucco create a warm palette for the exterior and interior of this mid-century addition and renovation in the hills of Southern California
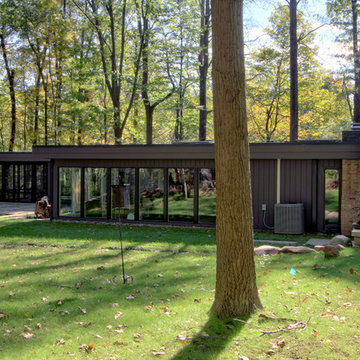
Tall windows take advantage of their wood lot. At far left is the screened porch, covered by an extension of the main roof. Photo by Christopher Wright, CR
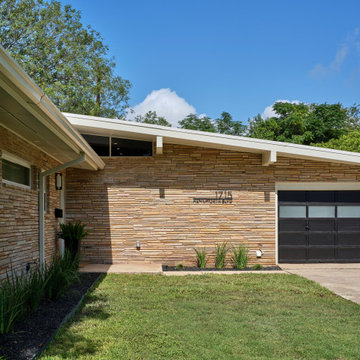
This 1959 Mid Century Modern Home was falling into disrepair, but the team at Haven Design and Construction could see the true potential. By preserving the beautiful original architectural details, such as the linear stacked stone and the clerestory windows, the team had a solid architectural base to build new and interesting details upon. The small dark foyer was visually expanded by installing a new "see through" walnut divider wall between the foyer and the kitchen. The bold geometric design of the new walnut dividing wall has become the new architectural focal point of the open living area.

The front entry incorporates a custom pivot front door and new bluestone walls. We also designed all of the hardscape and landscape. The beams and boarding are all original.
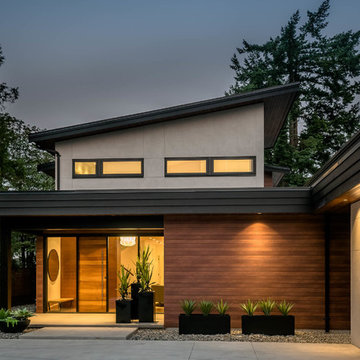
My House Design/Build Team | www.myhousedesignbuild.com | 604-694-6873 | Reuben Krabbe Photography
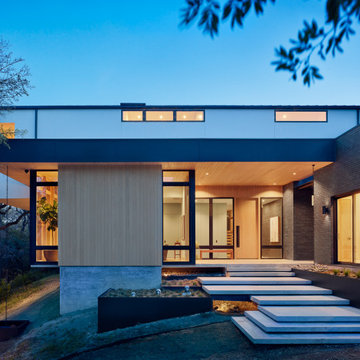
The architecture of the Descendant House emulates the MCM home that was originally on the site. This home was designed for a multi-generational family & includes public and private living areas, as well as a guest casita.
Photo by Casey Dunn
Architecture by MF Architecture

a board-formed concrete wall accentuated by minimalist landscaping adds architectural interest, while providing for privacy at the exterior entry stair
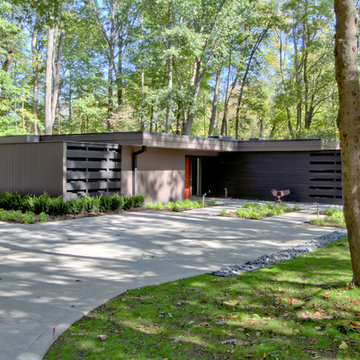
The original siding was deteriorating and was completely replaced. The architectural plan called for courtyard fencing elements that are an extension of the main structure siding--which is a combination of vertical composite siding and horizontal cedar. At left is a dog pen for Otis, the resident pooch. At right is a courtyard which gives privacy to the bedroom windows.
Christopher Wright, CR
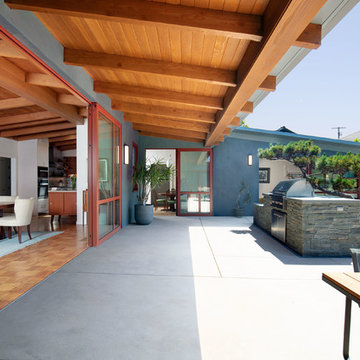
The overhang seen here is new. The interior ceiling is original. The bluestone outdoor kitchen was designed around the existing Cypress tree. The door threshold seen here was designed to be completely flush inside and out.
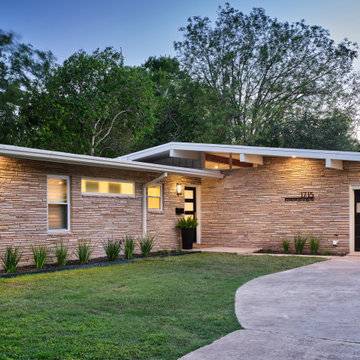
This 1959 Mid Century Modern Home was falling into disrepair, but the team at Haven Design and Construction could see the true potential. By preserving the beautiful original architectural details, such as the linear stacked stone and the clerestory windows, the team had a solid architectural base to build new and interesting details upon. New modern landscaping was installed and a new linear cedar fence surrounds the perimeter of the property.
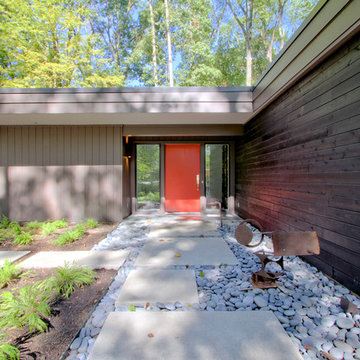
The main entrance features two tall sidelights to allow maximum light into the entry hall. The horizontal siding is v-groove cedar in an ebony stain. The vertical siding is Boral composite v-groove. The soffit fascia is also Boral trim. The red entry door is extra wide at 42". Plant beds and river rock surround the sand matrix concrete slabs at the entry approach. Photo by Christopher Wright, CR
Midcentury House Exterior with a Mixed Material Roof Ideas and Designs
7
