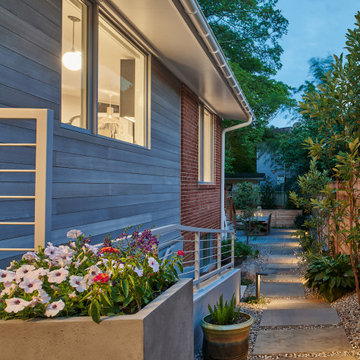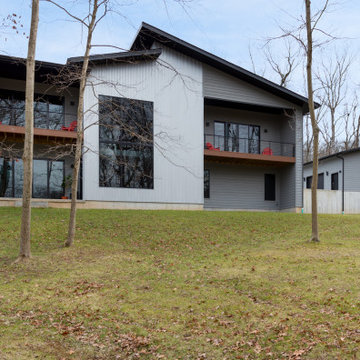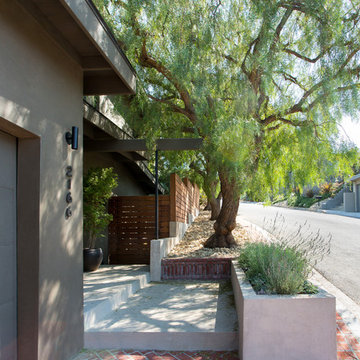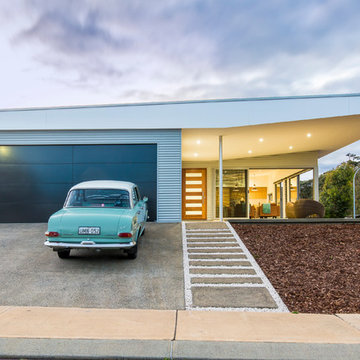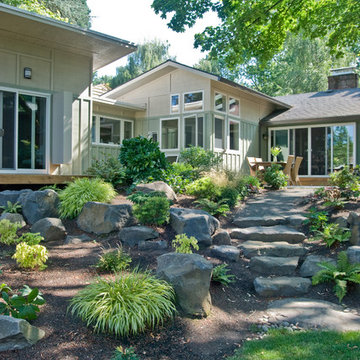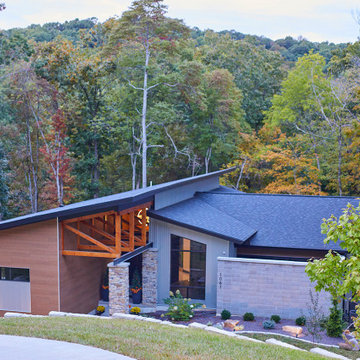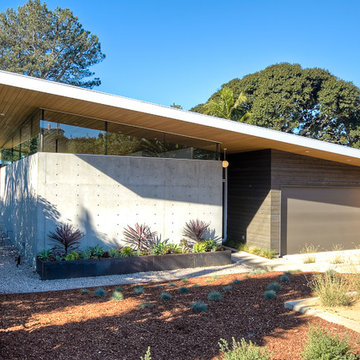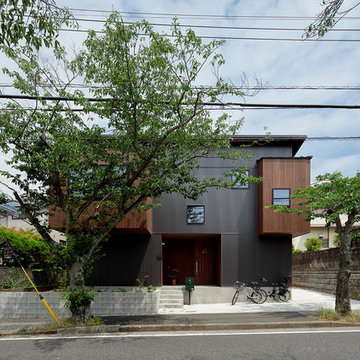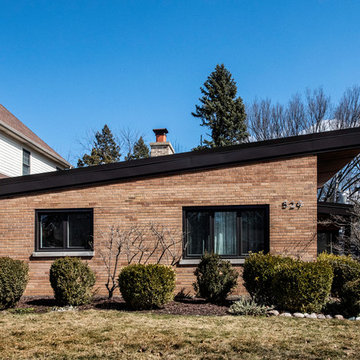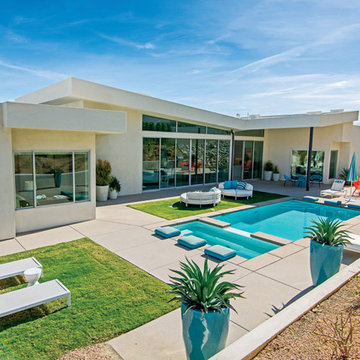Midcentury House Exterior with a Lean-to Roof Ideas and Designs
Refine by:
Budget
Sort by:Popular Today
161 - 180 of 618 photos
Item 1 of 3
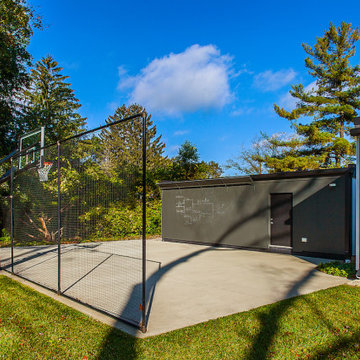
An exterior basketball court with a chalkboard paint wall tracks the tournament. Part of a whole-home renovation and addition by Meadowlark Design+Build in Ann Arbor, Michigan. Professional photography by Jeff Garland.
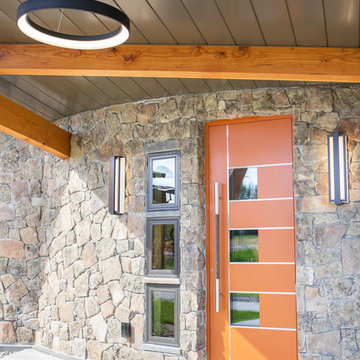
A mountain modern residence situated in the Gallatin Valley of Montana. Our modern aluminum door adds just the right amount of flair to this beautiful home designed by FORMation Architecture. The Circle F Residence has a beautiful mixture of natural stone, wood and metal, creating a home that blends flawlessly into it’s environment.
The modern door design was selected to complete the home with a warm front entrance. This signature piece is designed with horizontal cutters and a wenge wood handle accented with stainless steel caps. The obscure glass was chosen to add natural light and provide privacy to the front entry of the home. Performance was also factor in the selection of this piece; quad pane glass and a fully insulated aluminum door slab offer high performance and protection from the extreme weather. This distinctive modern aluminum door completes the home and provides a warm, beautiful entry way.
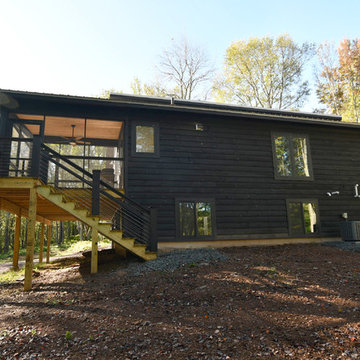
A new, mid-century, ranch house in the woods. This modern take on the cabin-in-the-woods from Catskill Farms features black, wooden, clapboard siding, a light, airy interior, modern, high-end appliances and quality finishes.
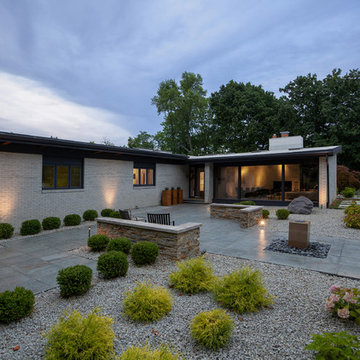
Front Entry Garden - Cigar Room Addition - Midcentury Modern Addition - Brendonwood, Indianapolis - Architect: HAUS | Architecture For Modern Lifestyles - Construction Manager: WERK | Building Modern - Photo: HAUS
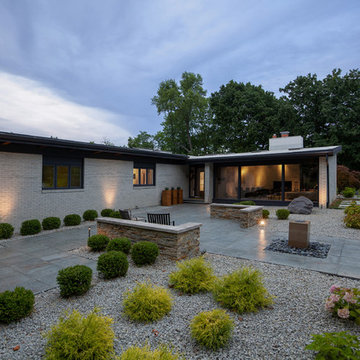
Rear Elevation Fall 2018 - Cigar Room - Midcentury Modern Addition - Brendonwood, Indianapolis - Architect: HAUS | Architecture For Modern Lifestyles - Construction Manager:
WERK | Building Modern - Photo: HAUS
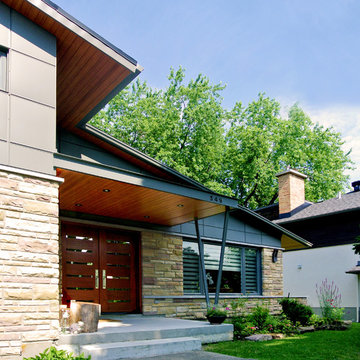
The renovations to this 50-storey half-level home in Mont-Royal include several interventions affecting the appearance of the building. While being part of a conceptual approach respectful of the material qualities, the original proportions of the building and its openings, our intervention rationalizes the distribution of the materials on the facades. The installation of a continuous stone wall above the windows of the ground floor all around the building separates the facades of the DRC with stone or brick from the new coating of anthracite gray fiber cement panels used on all upstairs. The modulation of the panels and the position of the joints aligning with the mullions of the new windows give a coherent and dynamic rhythm to these wall surfaces. The large eaves are highlighted by the replacement of the aluminum soffits with wooden boards dyed in the color of the new mahogany double entry door. A new steel entrance canopy with integrated lighting and a wooden ceiling such as the new soffits complete the sensitive and respectful modernization of the original characteristics of the house.
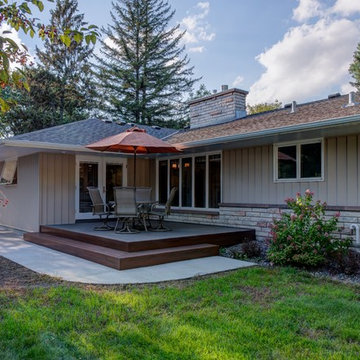
This view is of the addition to the home that contains the new kitchen. We also added and new maintenance free deck to the home and new concrete aprons to complete the update.
Todd Myra Photography

Good design comes in all forms, and a play house is no exception. When asked if we could come up with a little something for our client's daughter and her friends that also complimented the main house, we went to work. Complete with monkey bars, a swing, built-in table & bench, & a ladder up a cozy loft - this spot is a place for the imagination to be set free...and all within easy view while the parents hang with friends on the deck and whip up a little something in the outdoor kitchen.
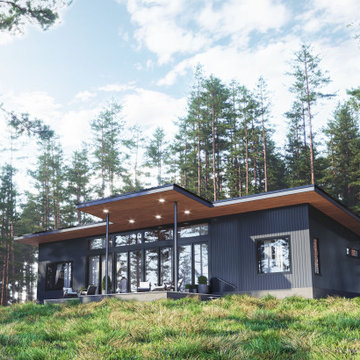
This residence is a study in simplicity; designed to maximize views and while creating a strong connection to the site.
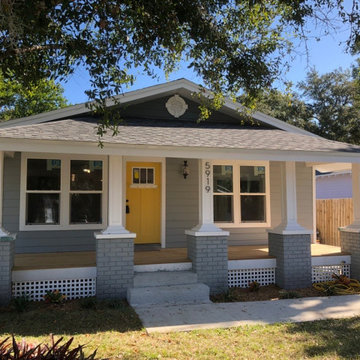
This 1920's bungalow in the charming area of Seminole Heights in Tampa, Florida was a labor of love to renovate, add a master suite addition, and stage to sell!
Midcentury House Exterior with a Lean-to Roof Ideas and Designs
9
