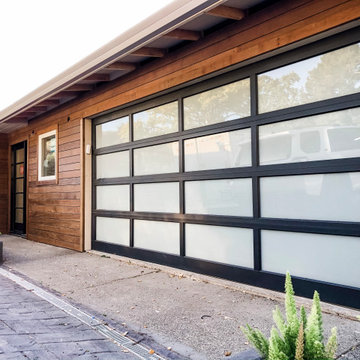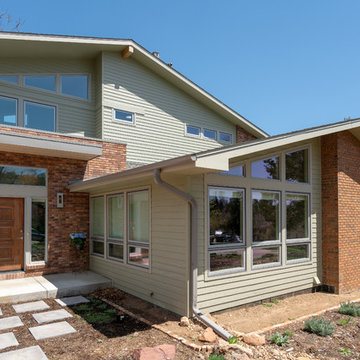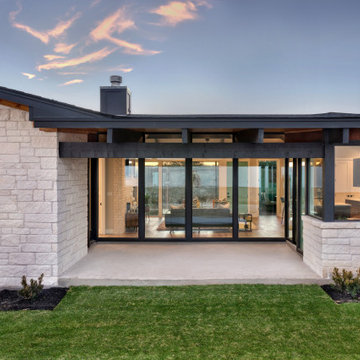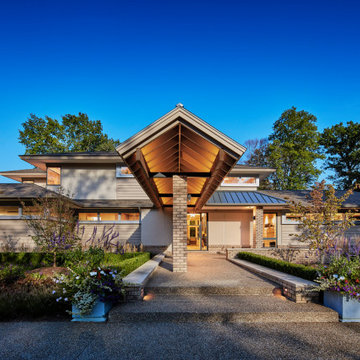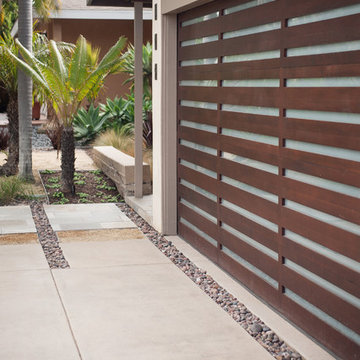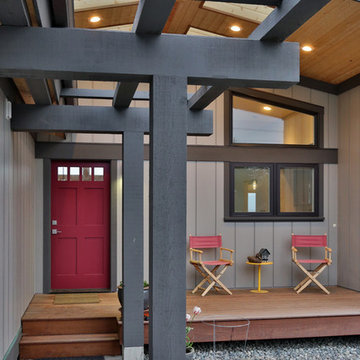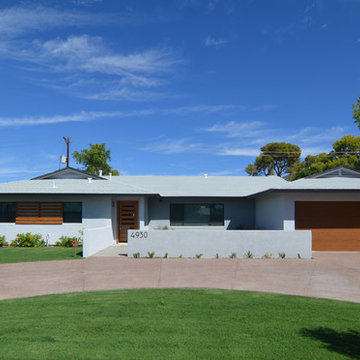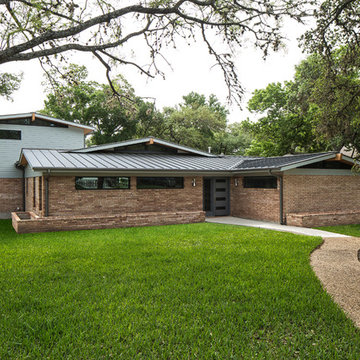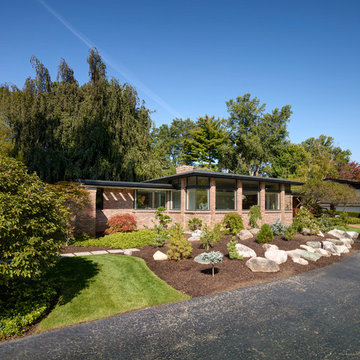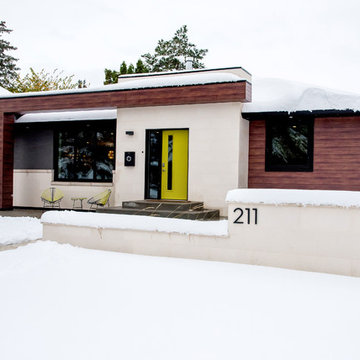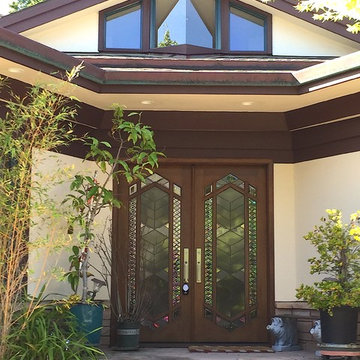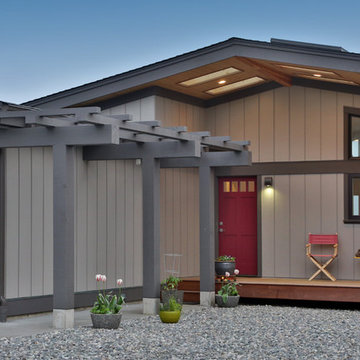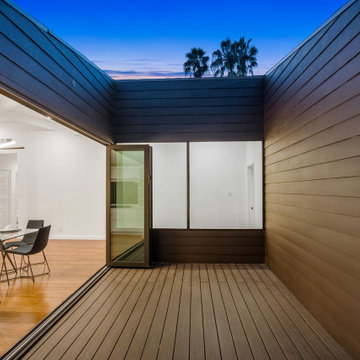Midcentury House Exterior with a Hip Roof Ideas and Designs
Refine by:
Budget
Sort by:Popular Today
141 - 160 of 550 photos
Item 1 of 3
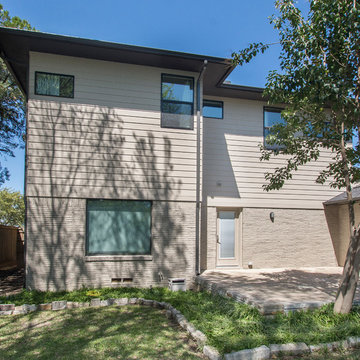
This one story home was transformed into a mid-century modern masterpiece with the addition of a second floor. Its expansive wrap around deck showcases the view of White Rock Lake and the Dallas Skyline and giving this growing family the space it needed to stay in their beloved home. We renovated the downstairs with modifications to the kitchen, pantry, and laundry space, we added a home office and upstairs, a large loft space is flanked by a powder room, playroom, 2 bedrooms and a jack and jill bath. Architecture by h design| Interior Design by Hatfield Builders & Remodelers| Photography by Versatile Imaging
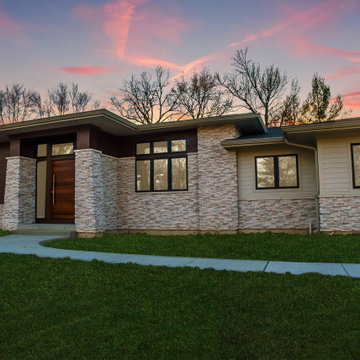
Outside this elegantly designed modern prairie-style home built by Hibbs Homes, the mixed-use of wood, stone, and James Hardie Lap Siding brings dimension and texture to a modern, clean-lined front elevation. The hipped rooflines, angled columns, and use of windows complete the look.

New concrete firepit and sunken patio off the dining room.
Photo: Jeremy Bittermann
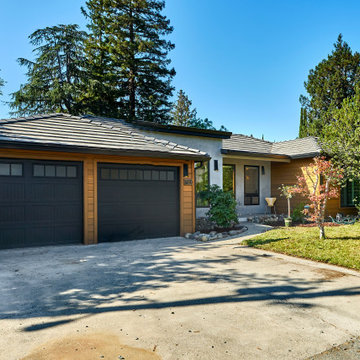
Black garage doors add drama to the already interesting front facade with its shed roof, large windows and wood siding.
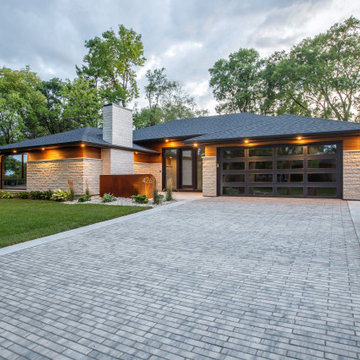
Midcentury prairie style home in the heart of Tuxedo, Winnipeg, Canada. Existing bones kept in place, reinforced, and refinished with quarried limestone and ash siding. Then completely gutted the interior.
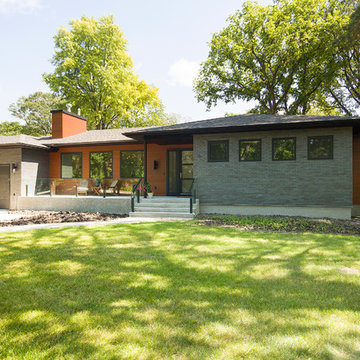
A riverfront property is a desirable piece of property duet to its proximity to a waterway and parklike setting. The value in this renovation to the customer was creating a home that allowed for maximum appreciation of the outside environment and integrating the outside with the inside, and this design achieved this goal completely.
To eliminate the fishbowl effect and sight-lines from the street the kitchen was strategically designed with a higher counter top space, wall areas were added and sinks and appliances were intentional placement. Open shelving in the kitchen and wine display area in the dining room was incorporated to display customer's pottery. Seating on two sides of the island maximize river views and conversation potential. Overall kitchen/dining/great room layout designed for parties, etc. - lots of gathering spots for people to hang out without cluttering the work triangle.
Eliminating walls in the ensuite provided a larger footprint for the area allowing for the freestanding tub and larger walk-in closet. Hardwoods, wood cabinets and the light grey colour pallet were carried through the entire home to integrate the space.
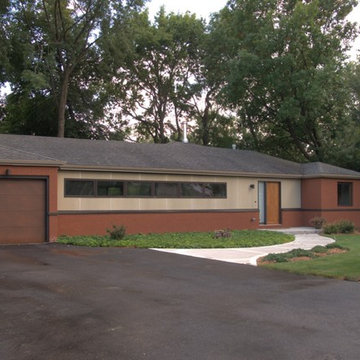
This whole house remodeling transformed a 1950's ranch into mid century modern. >>>Learn more at: www.jeffwhyte.com or call: 847-490-0094
Midcentury House Exterior with a Hip Roof Ideas and Designs
8
