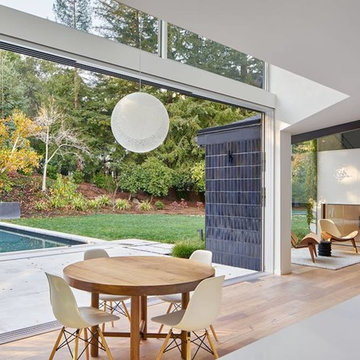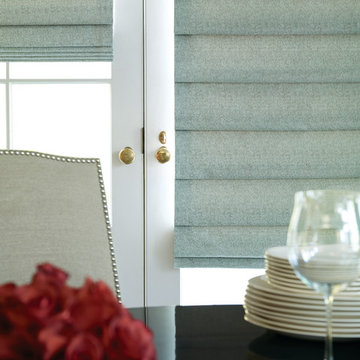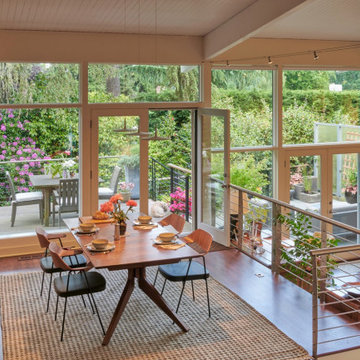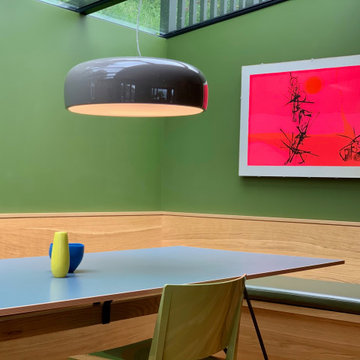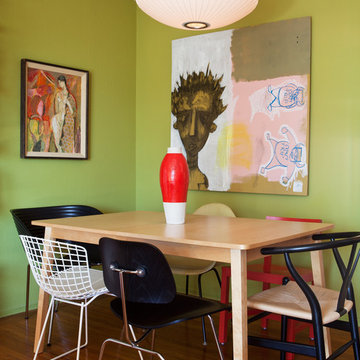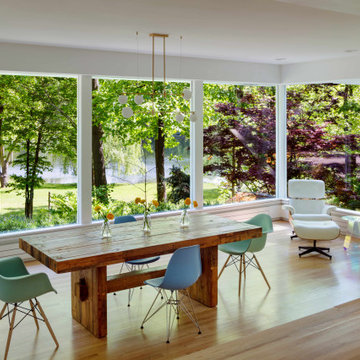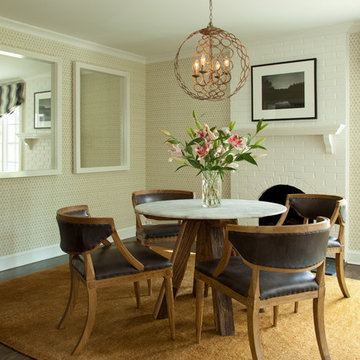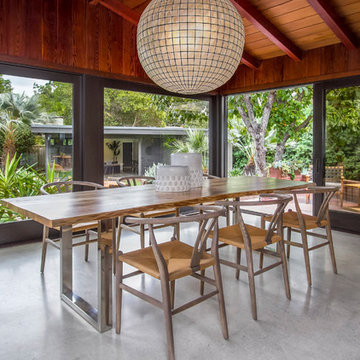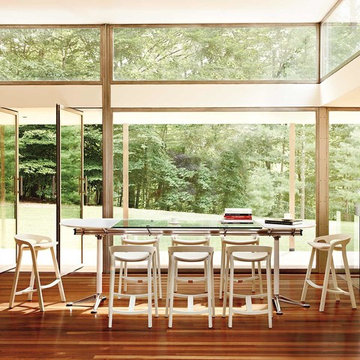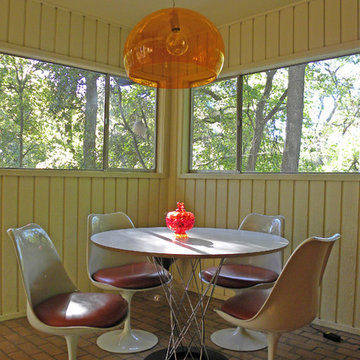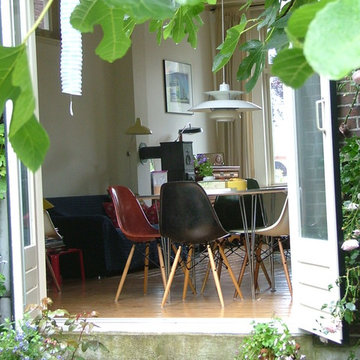Midcentury Green Dining Room Ideas and Designs
Refine by:
Budget
Sort by:Popular Today
21 - 40 of 184 photos
Item 1 of 3
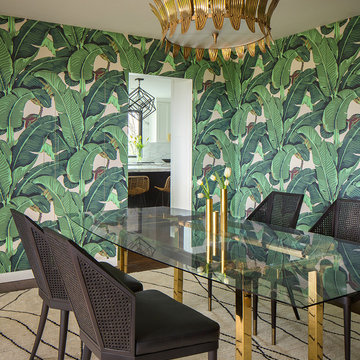
When we were brought on board, the bold, green, palm-frond wallpaper had already been installed in the dining room. With that as one of our starting places, we had to think like our client, to connect our chandelier and furnishing choices for the dining room with that wallpaper, and continue that connection in our designs for her kitchen and front entry with her aesthetic choices throughout the house.
About the wallpaper: This is a famous, iconic pattern, called “The Martinique,” and best known for its presence in the halls of the Beverly Hills Hotel.
Photo credit: Eric Rorer
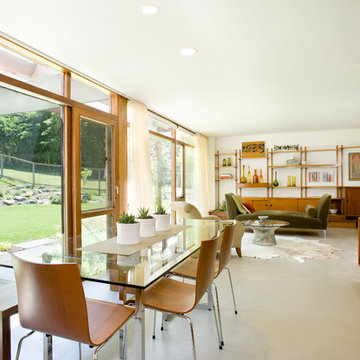
The living and dining area of this renovated midcentury home feature floor-to-ceiling windows; regardless of the season, the homeowners can enjoy the stunning landscapes outside.
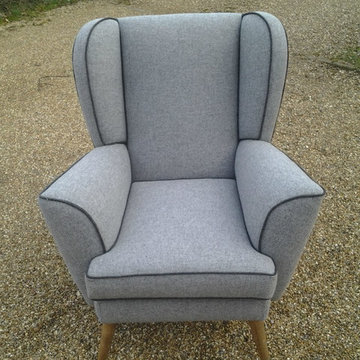
A very retro mid-century total refurbishment, stripped right back to frame and rebuilt using modern interiors.
The use of contrast wool piped edges really helped sharpened up the look of the chair

Custom dining room fireplace surround featuring authentic Moroccan zellige tiles. The fireplace is accented by a custom bench seat for the dining room. The surround expands to the wall to create a step which creates the new location for a home bar.
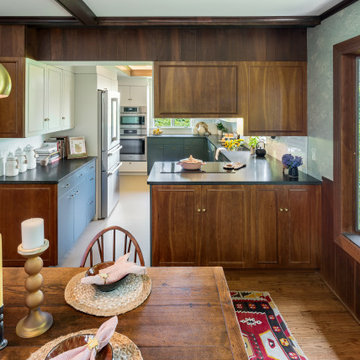
Open to the renovated kitchen, this wood-paneled dining room received new mid-century modern decorative light fixtures and made-to-order European wallpaper to compliment the new kitchen.
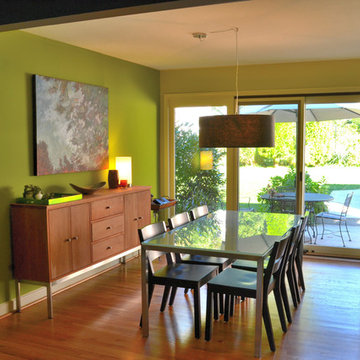
Tim & Elissa have a beautiful home in the most desirable Wyomissing neighborhood. Broad sidewalks under stately oaks, with nearby parks makes it a perfect place to raise a growing family. But their 2-bedroom mid-century rancher was becoming a squeeze. They asked Spring Creek Design to come up with a cost-effective solution to their space problem, while also tackling some of the home’s aged infrastructure.
Design Criteria:
- Increase living space by adding a new 2nd storey Master Suite.
- Enhance livability with an open floorplan on the first floor.
- Improve the connection to the outdoors.
- Update basics systems with new windows, HVAC and insulation.
- Update interior with paint & refinished floors.
Special Features:
- Bright, mid-century modern design is true to the home’s vintage.
- Custom steel cable railings at both stairways.
- New open plan creates strong connections between kitchen, living room, dining room and deck.
- High-performance Pella windows throughout, including a new triple-panel slider to the deck.
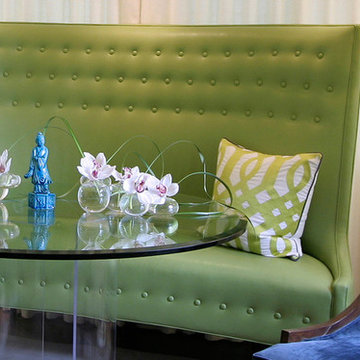
This eclectic Dining Room with Mid Century Furniture, 40's through the 70's, with a monochromatic envelop, tailored curtains and pops of color helps to visually expands the space.
I wanted the custom designed banquette to be center stage so I custom designed the clear Lucite table with glass top so there would be know obstructions. This again is a clever "trick of the trade" to open up the space as well.
Featured in Cottages and Gardens Magazine, Finalist in Innovation In Design Awards and Modenus "Designer Spotlight Series"
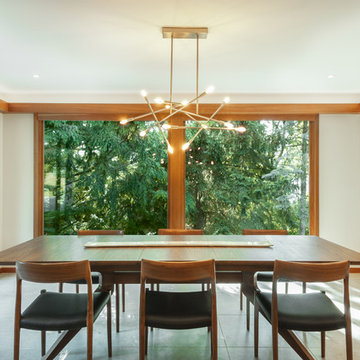
An 8-foot-wide addition to the end of this mid-century modern gem of a home designed by the well-known local modernist architect Robert Metcalf allowed the former galley kitchen to be enlarged and modernized. The eating nook and the kitchen were flipped, moving the kitchen closer to the garage and the eating area to the end of the house to take advantage of the gorgeous view. Clean lines, glass tile backsplashes, and a glass breakfast counter give the home an update that fits beautifully with the original architect’s design. The breezeway between the garage and the house was partially filled in to become a small mud room and a walk-in pantry.
Contractor: D.A. Haig Contracting LLC
Photos: Emily Rose Imagery
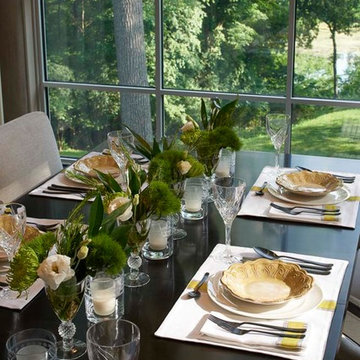
For this stunning Dining Room which overlooks the Huron River the selection of the modern interpretation of a refectory table seemed to be the perfect choice. The brushed steel stretcher adds to the modern appeal. The uniquely designed dining chair was the perfect companion. Without host chairs you are able to appreciate the beautiful detail of the chair and table base along with a sophisticated color palette. The Chandelier is sleek and un assuming but still has a powerful impact.
Midcentury Green Dining Room Ideas and Designs
2
