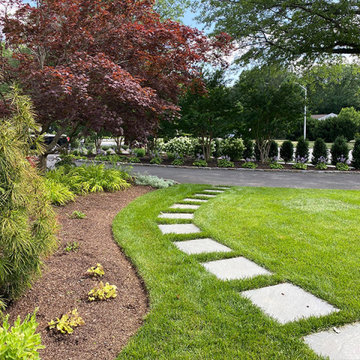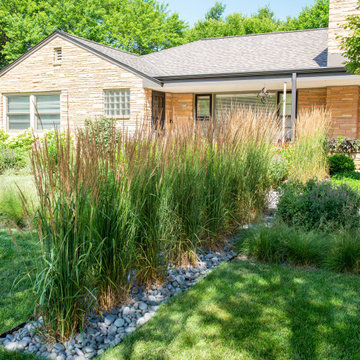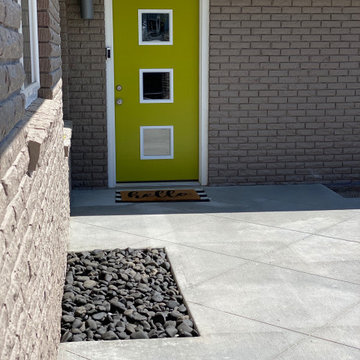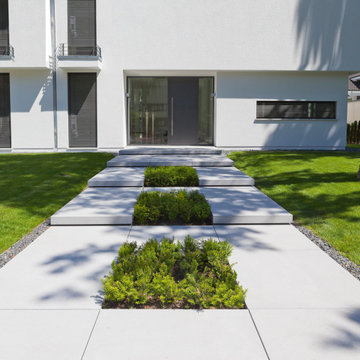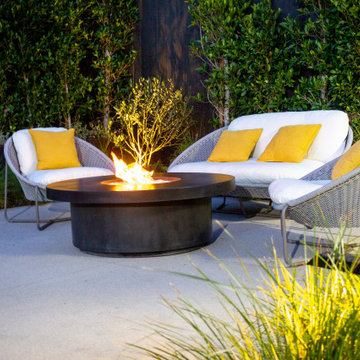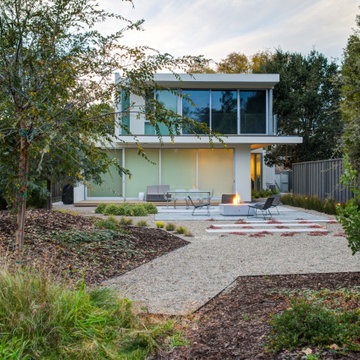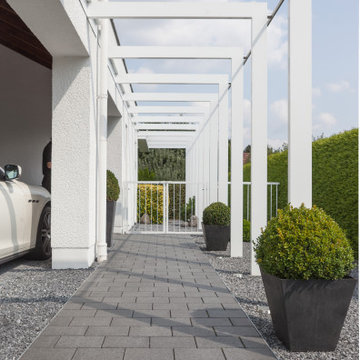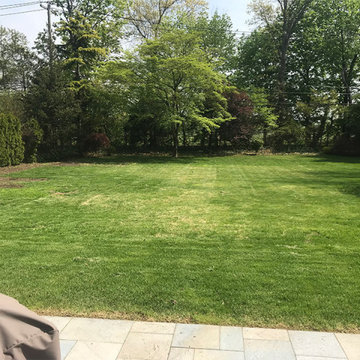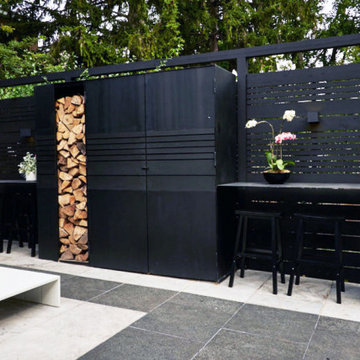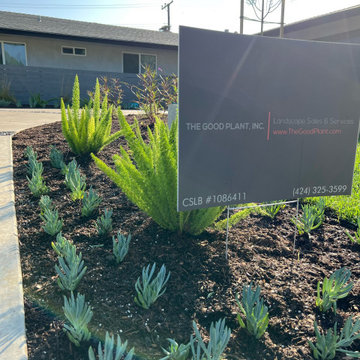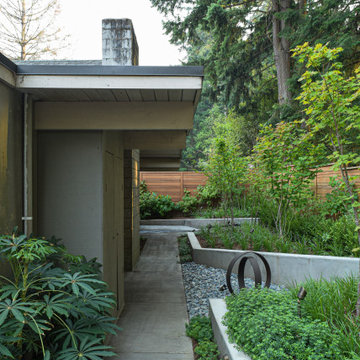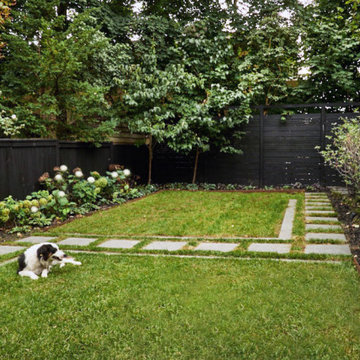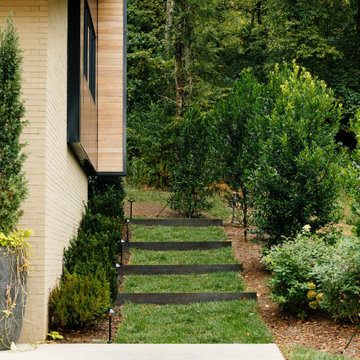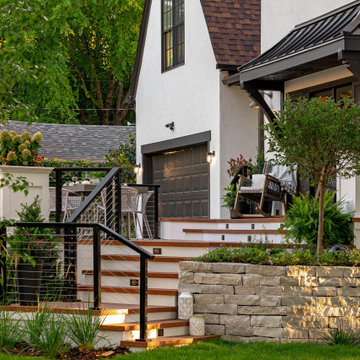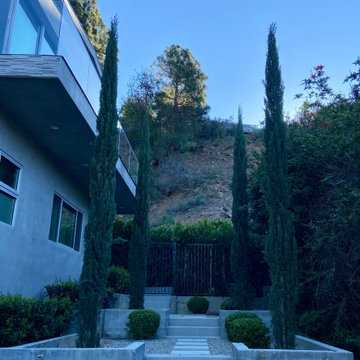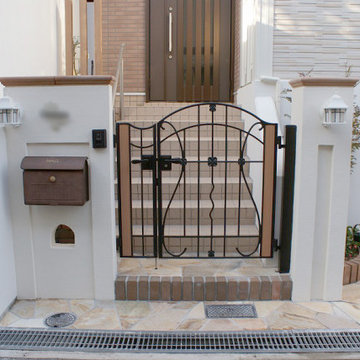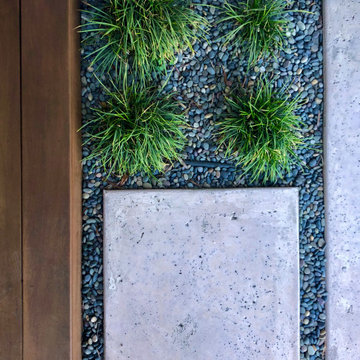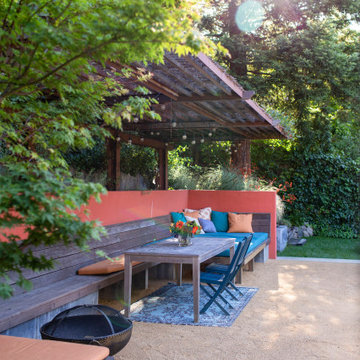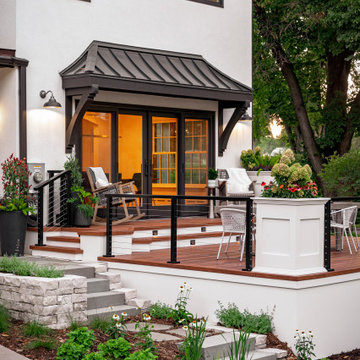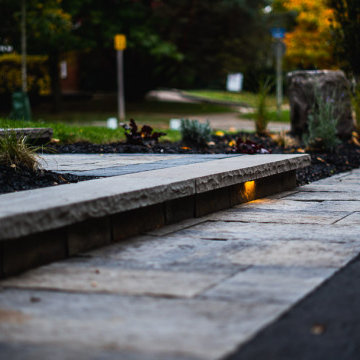A beautifully designed midcentury garden is as important as the emphasis we place on the designs of our interiors. After all, our grounds (however modest) frame our homes and contribute to first impressions not only of our houses, but also of the households within. Options for garden designs can be as elaborate or low maintenance as your lifestyle and preferences permit – consider both your aspirations for how it should look and how much time you can invest in garden maintenance. Consulting a gardener or landscape designer will ensure you have a garden that suits your lifestyle, the local climate and soil conditions. But don’t forget that with Houzz your first stop can be collecting images of garden ideas and designs you love in order to inspire your garden plans and potentially share them with a landscape gardening professional.
How do I come up with a midcentury front garden design?
The priority for a front garden is kerb appeal. Begin by considering the area immediately around and leading up to your front door. You may want to opt for front garden designs that blend well with the style of your home – for example, abundant foliage and flowerbeds will perfectly complement a period property, whereas man-made materials, geometric shapes and contrasting textures are great ideas for a contemporary garden design. Even if your front garden is a small space, keep it tidy – if you have more space, make the most of it with garden ideas and features such as a manicured lawn, gravel driveway, water feature or garden fencing. If you don’t have the time or commitment to devote to gardening, then neatly pruned hedges, statement paving, hanging baskets, garden benches and outdoor lighting are all decorative, low maintenance garden ideas for your midcentury front garden design.
How should I design my midcentury back garden?
Back gardens typically offer more space than front garden designs and serve a more recreational purpose, so it’s important to know how you want to spend time in your garden before you design it in order to build in the features that you will enjoy. If you love relaxing in the garden and dining al fresco, think about patios, decking, garden furniture and BBQs. For the more horticulturally-inclined, incorporate flower beds, greenhouses or vegetable garden designs. Your landscape gardening professional can help you install structures such as sheds, pergolas and gazebos that complement your garden design, and artfully-placed garden ideas such as lawn edging and lighting will add definition to your chosen design.
How do I create a low maintenance garden?
The great news is, gardens aren’t exclusively for the green-fingered. Whether you’re not horticulturally-inclined or simply don’t have the time for a bit of landscape gardening, you can still have a midcentury garden design that looks the way you want by making some smart design choices. While many of us favour low maintenance gardens like urban gardens, roof terraces and patio gardens, lovers of greenery don’t need to sacrifice grass for paving slabs. Whatever you want from your garden, there are a variety of gardening solutions that can be built in to make life easier. For example, labour intensive features such as vegetable patches, greenhouses and flower beds can be optimised with an automatic irrigation system. These can be offset with fuss-free garden ideas such as hard landscaping, including gravel, paving or decking, and hard-wearing evergreens that require minimal upkeep. You might even consider replacing your garden fencing with slow growing hedging, which can be maintained less regularly than wooden fence panels. If having a lawn is important, there are different types of grasses in varying degrees of durability and maintenance. You may choose to take a more relaxed approach to your lawn – “wild” garden designs can have great charm if the grasses and flowers are chosen carefully. If you prefer a manicured lawn, it’s a good idea to invest in a “mulching” lawn mower that will recycle clippings and remove the need for cleaning up. Finally, there isn’t a more low maintenance garden lawn than artificial grass which can look highly realistic and keep your garden looking green. Garden ornaments are a great way to add interest to your low maintenance garden design – go for smart garden ideas such as solar garden lights which are both decorative and functional. Find some of the
most popular design ideas on Houzz.
