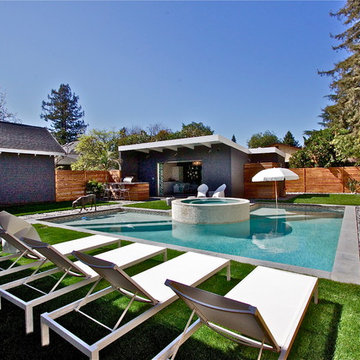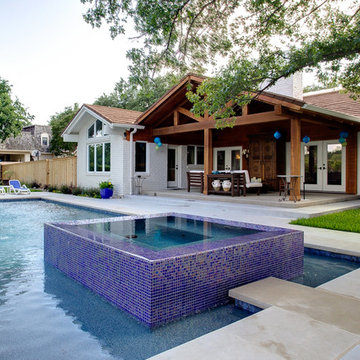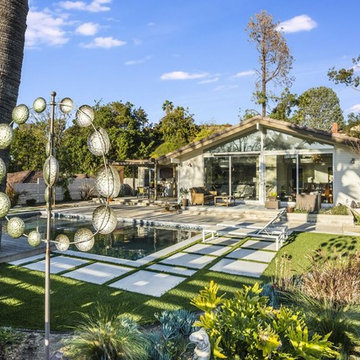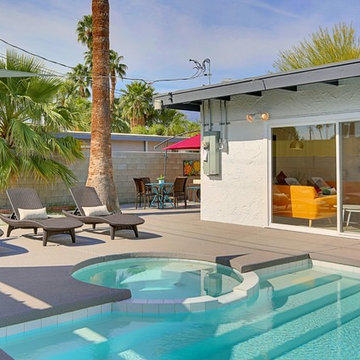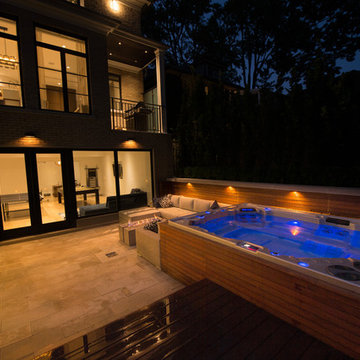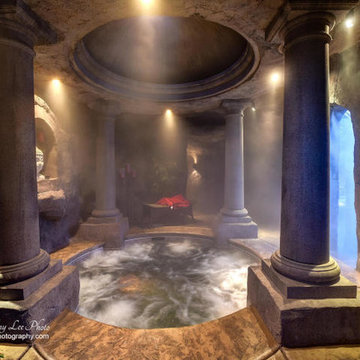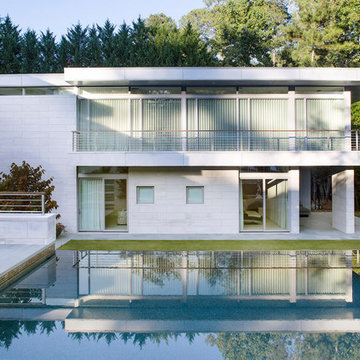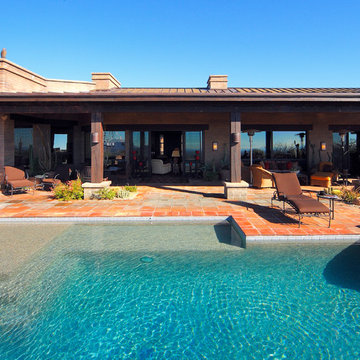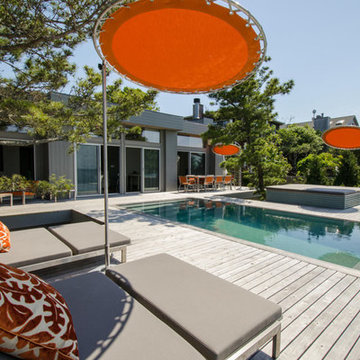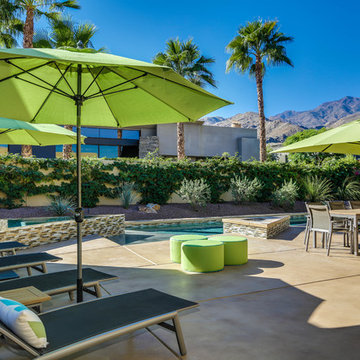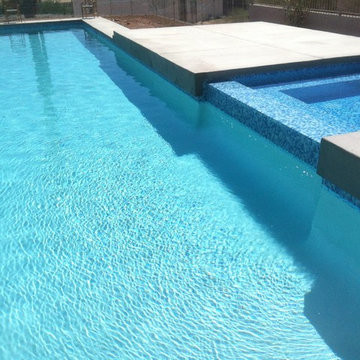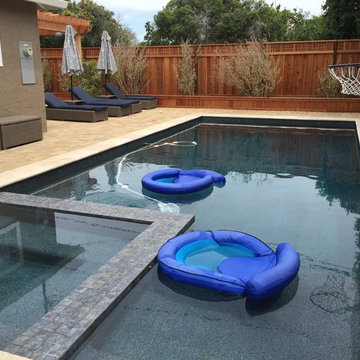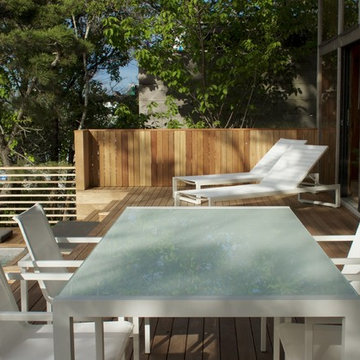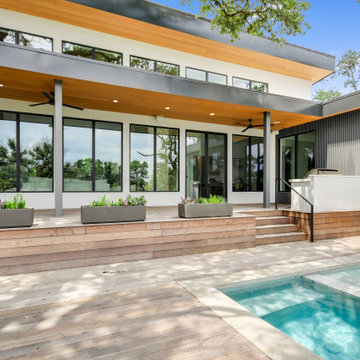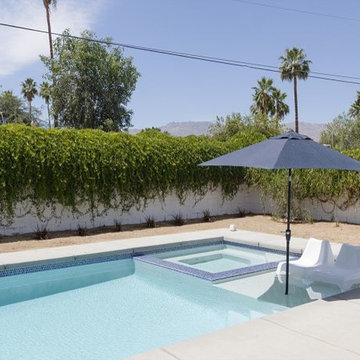Midcentury Garden and Outdoor Space with a Hot Tub Ideas and Designs
Refine by:
Budget
Sort by:Popular Today
121 - 140 of 310 photos
Item 1 of 3
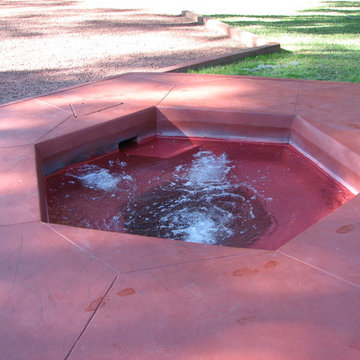
The swimming pool designed by Frank Lloyd Wright is 125’6” feet long, 21’ 6” feet wide. If the pool had been built in Wright’s day it would have been filled up with fresh water and emptied and refilled 7 days later with no provisions for filtration or heating systems. Silver and his guests however would require a swimming pool with modern conveniences of purification, heating, and cleaning. Dr. Jon Meincke, the founder of Crystal Pools an expert in swimming pool circulation and cleaning systems with six patents and international patents pending would tackle the swimming pool’s challenges by balancing respect for Wright’s design and building a pool with the latest in swimming pool innovation. The original owner, Stevens, an efficiency expert hired Frank Lloyd Wright in 1938 to design Auldbrass to be a working plantation would have appreciated Meincke patented Circ-u-vac System. (See Our Technology) Wright himself would have approved of the in floor system since it would not affect his design and is similar in concept to Wright’s radiant heating for the floors of the Auldbrass home.
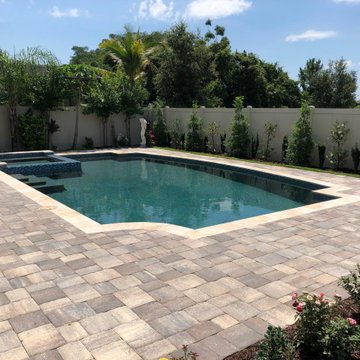
A custom pool and spa with upgraded glass tile around the spa, steps, and water tile. The homeowners opted for travertine (natural stone) for their coping and pavers for their deck space.
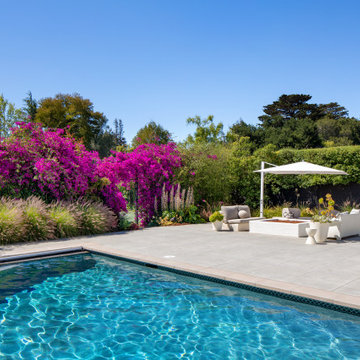
A Mid Century modern home built by a student of Eichler. This Eichler inspired home was completely renovated and restored to meet current structural, electrical, and energy efficiency codes as it was in serious disrepair when purchased as well as numerous and various design elements being inconsistent with the original architectural from subsequent renovations. The Pool and backyard was redesigned to accommodate for wheelchair accessibility.
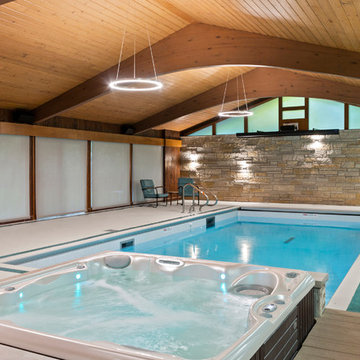
For added privacy when needed the sliding doors on the East side of the space were equipped with motorized shades. The floor in the room is heated concrete with a decorative overlay to lighten the color and also provide a non slip surface for swimmers.
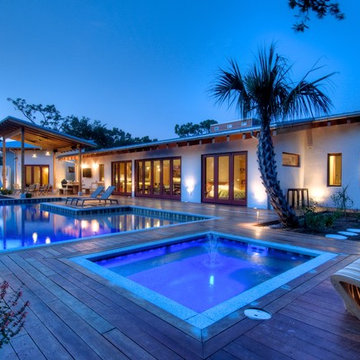
Exposed cypress timber beams. Covered outdoor dining. Separate salt water pool and spa. Polished concrete coping. FSC Ipe deck. LEED Platinum home. Photos by Matt McCorteney.
Midcentury Garden and Outdoor Space with a Hot Tub Ideas and Designs
7






