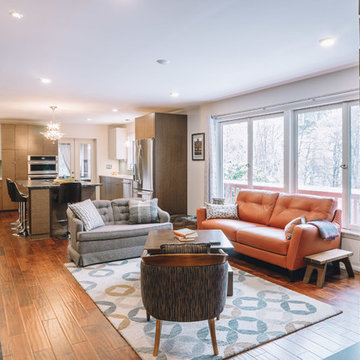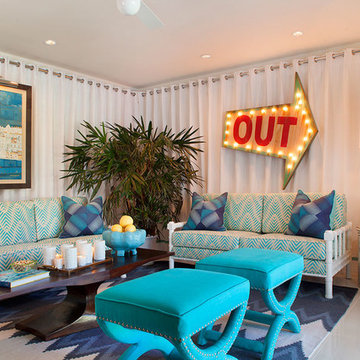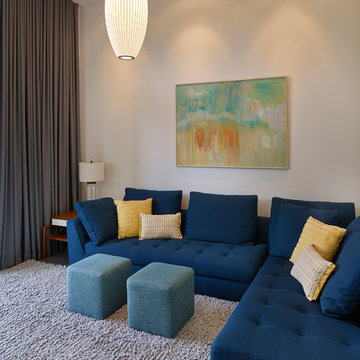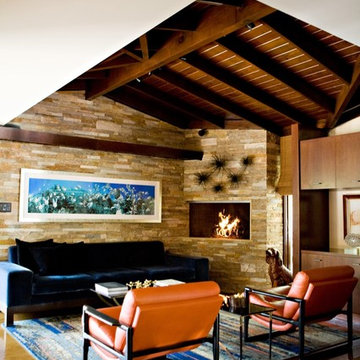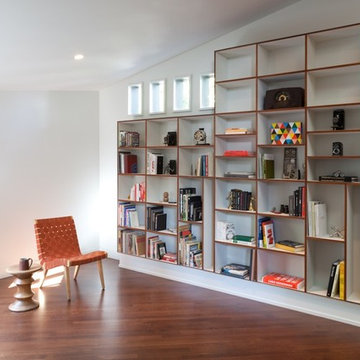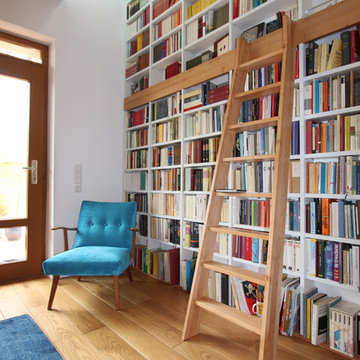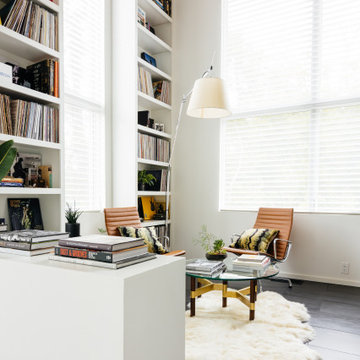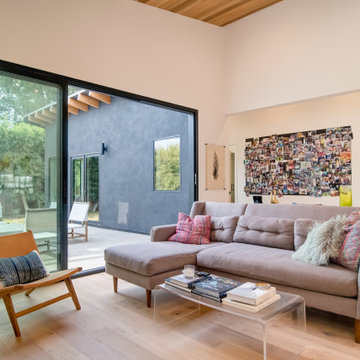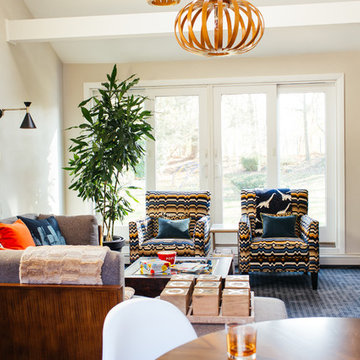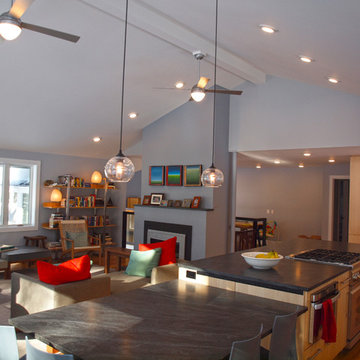Midcentury Games Room with No TV Ideas and Designs
Refine by:
Budget
Sort by:Popular Today
61 - 80 of 485 photos
Item 1 of 3
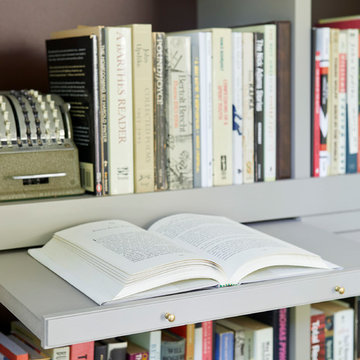
This space was previously closed off with doors on two sides, it was dark and uninviting to say the least. This family of avid readers needed both a place for their book collection and to move more freely through their home.
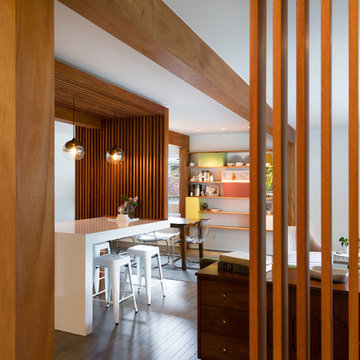
Mid-Century house remodel. Design by aToM. Construction and installation of mahogany structure and custom cabinetry by d KISER design.construct, inc. Photograph by Colin Conces Photography
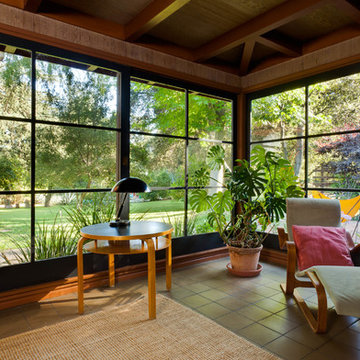
This corner was once the location of front door, which made original living room seem more like a hallway. Pergola to the left is above new entry. Grey-green quarry tile is new. Scott Mayoral photo
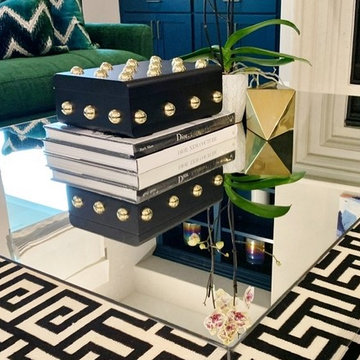
A cohesive and color forward great room is at once comfortable and exciting Symmetry is achieved by facing sofas and bookshelves to keep the room calm. MIdcentury and art deco live together quite comfortably in this room with a midcentury Sarineen round table and French chairs covered in a mid century Jonathan Adler fabric. Art deco mirrored coffee table and blue and emerald green serve to bring in the art deco side.
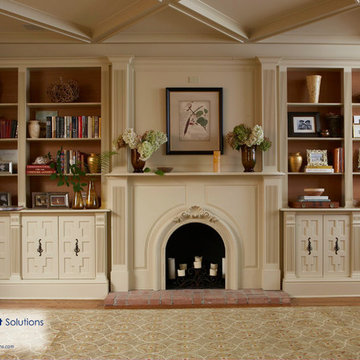
Home family room with built-in book Shelving! Visit our website at: wainscotsolutions.com
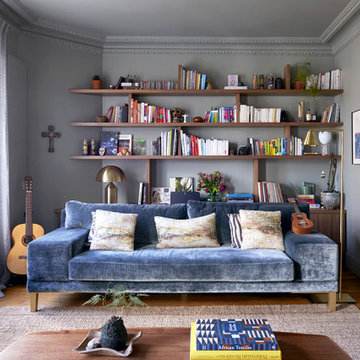
Dans cet appartement showroom, la couleur est utilisée pour mettre en valeur une collection d'objets et d'œuvres d'art.
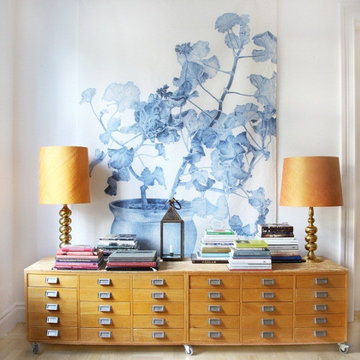
The library became a converted room for tranquility, quality reading time and a place of artistic inspiration to create a number of things the homeowner loves doing.
We added the light weight area throw as an accent to the room creating the vibe.
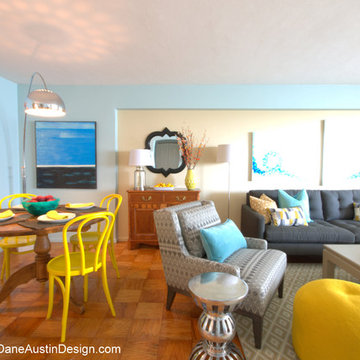
DANE AUSTIN DESIGN creates a safe place for cancer and transplant patients to rest, heal and recover.
After this organization, similar to Ronald McDonald House, received a gift certificate donated from Dane's design firm for their annual silent auction, they selected DANE AUSTIN DESIGN and his team to makeover this apartment . Dane excels at designing stylish, comfortable and sophisticated spaces while keeping the client’s budget and priorities top of mind.
Photograph © Scott Henrichsen Photography.
Project designed by Boston interior design studio Dane Austin Design. They serve Boston, Cambridge, Hingham, Cohasset, Newton, Weston, Lexington, Concord, Dover, Andover, Gloucester, as well as surrounding areas.
For more about Dane Austin Design, click here: https://daneaustindesign.com/
Midcentury Games Room with No TV Ideas and Designs
4
