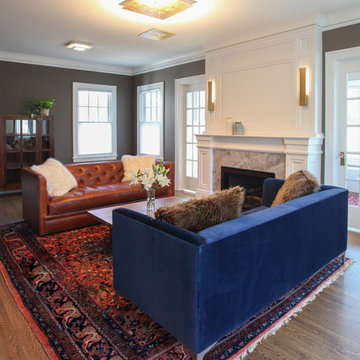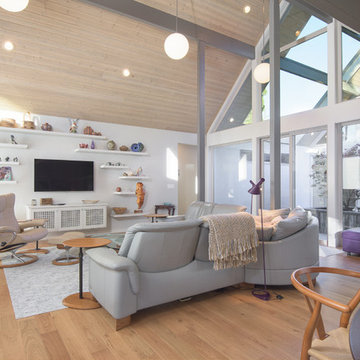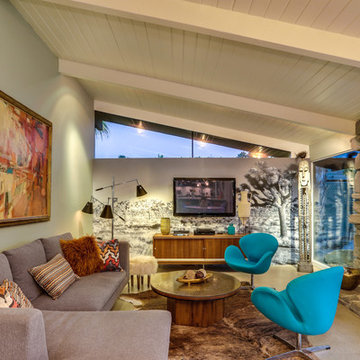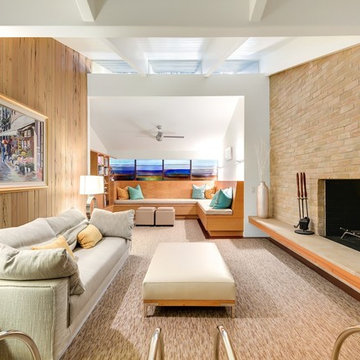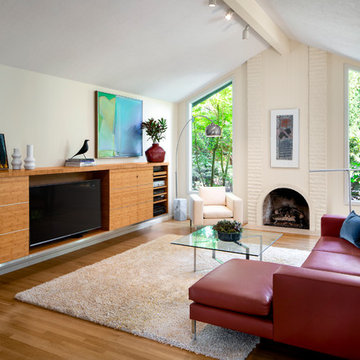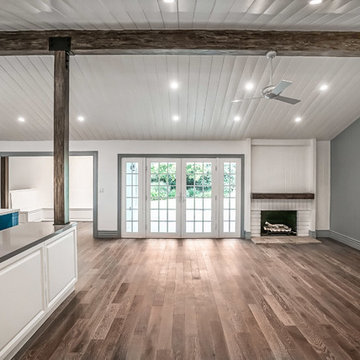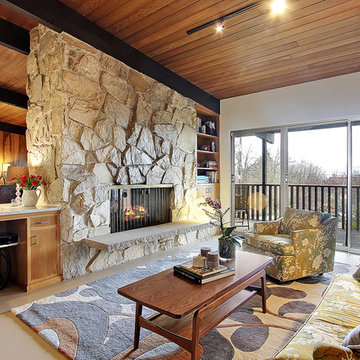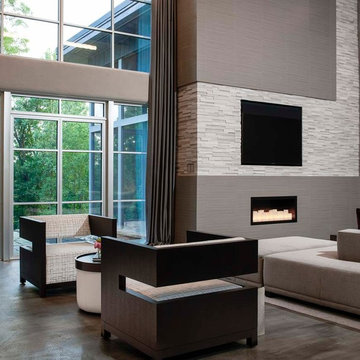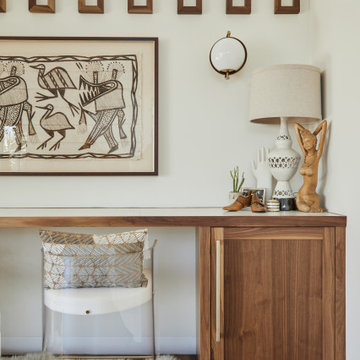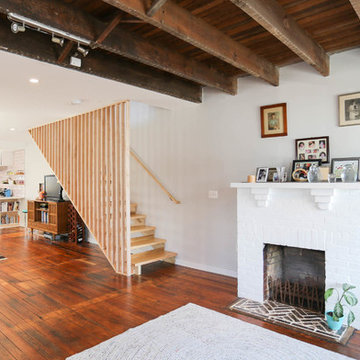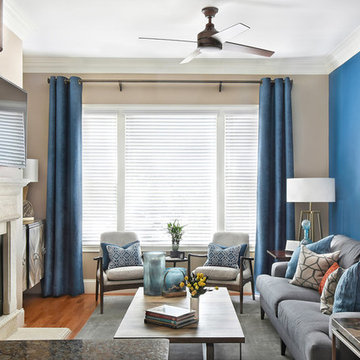Midcentury Games Room with All Types of Fireplace Surround Ideas and Designs
Refine by:
Budget
Sort by:Popular Today
61 - 80 of 1,209 photos
Item 1 of 3

Mahogany paneling was installed to create a warm and inviting space for gathering and watching movies. The quaint morning coffee area in the bay window is an added bonus. This space was the original two car Garage that was converted into a Family Room.
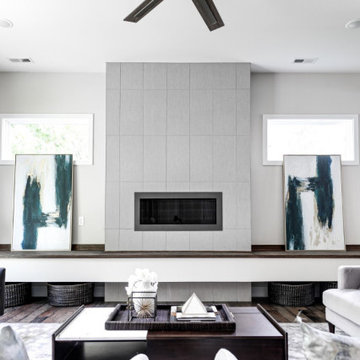
We’ve carefully crafted every inch of this home to bring you something never before seen in this area! Modern front sidewalk and landscape design leads to the architectural stone and cedar front elevation, featuring a contemporary exterior light package, black commercial 9’ window package and 8 foot Art Deco, mahogany door. Additional features found throughout include a two-story foyer that showcases the horizontal metal railings of the oak staircase, powder room with a floating sink and wall-mounted gold faucet and great room with a 10’ ceiling, modern, linear fireplace and 18’ floating hearth, kitchen with extra-thick, double quartz island, full-overlay cabinets with 4 upper horizontal glass-front cabinets, premium Electrolux appliances with convection microwave and 6-burner gas range, a beverage center with floating upper shelves and wine fridge, first-floor owner’s suite with washer/dryer hookup, en-suite with glass, luxury shower, rain can and body sprays, LED back lit mirrors, transom windows, 16’ x 18’ loft, 2nd floor laundry, tankless water heater and uber-modern chandeliers and decorative lighting. Rear yard is fenced and has a storage shed.

A redirected entry created this special lounge space that is cozy and very retro, designed by Kennedy Cole Interior Design
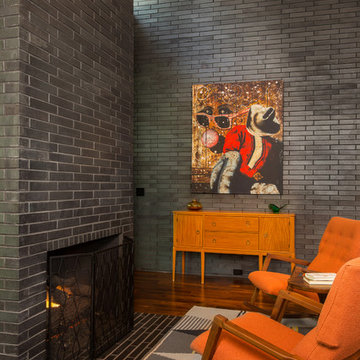
This is a wonderful mid century modern with the perfect color mix of furniture and accessories.
Built by Classic Urban Homes
Photography by Vernon Wentz of Ad Imagery
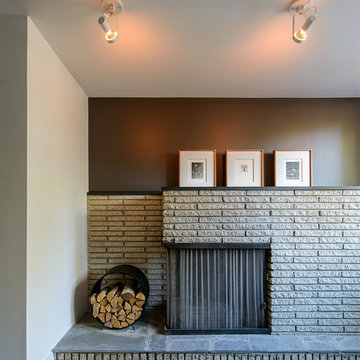
Complete gut-renovation of a mid-century modern residence in a post-war development neighborhood outside Washington, DC.
Photography: Katherine Ma, Studio by MAK
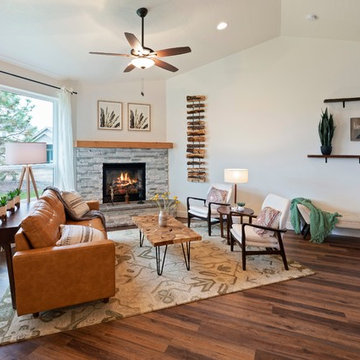
Warm and inviting, open floor concept family space. Warm up with the white stacked stone, corner gas fireplace. Dining opens up to a large covered back patio.
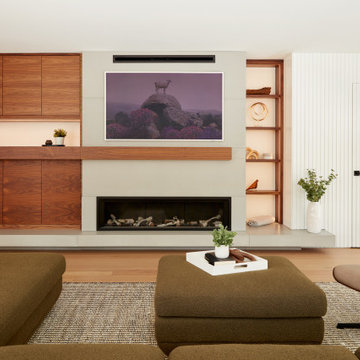
An inviting mid-century modern family room graced by a custom walnut wall mantel, designed with a media cabinet and open display shelving. This multifunctional wall accommodates open display cabinets and a media cabinet, with a sleek touch-and-release hardware system for a clean, modern look.
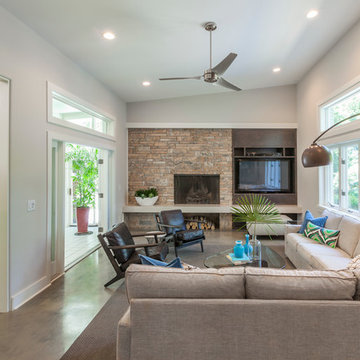
Custom built-ins for the media equipment and storage were provided by The Master's Touch.
Midcentury Games Room with All Types of Fireplace Surround Ideas and Designs
4
