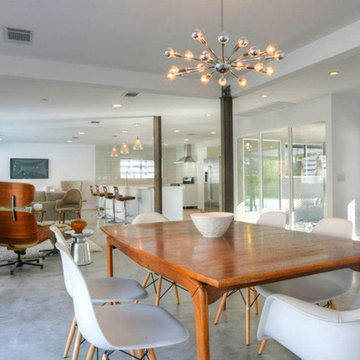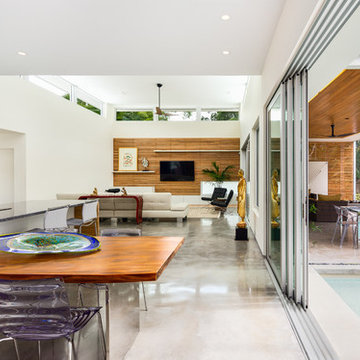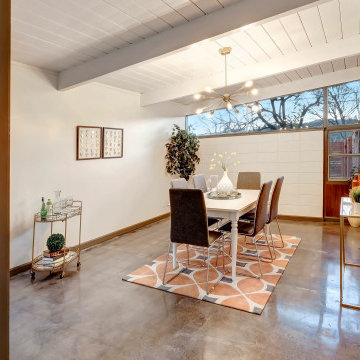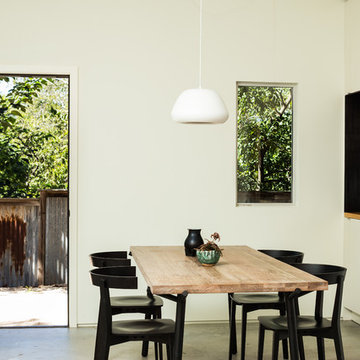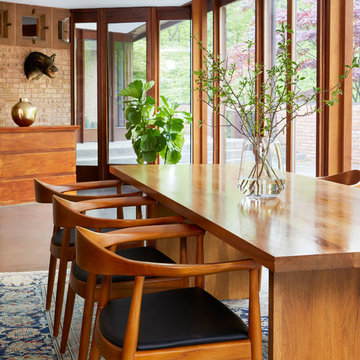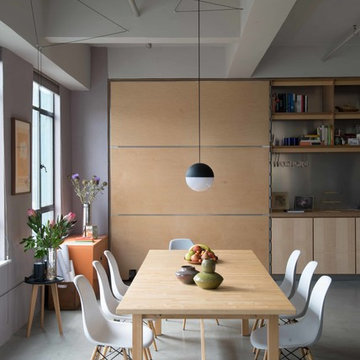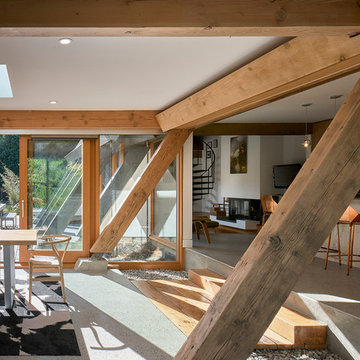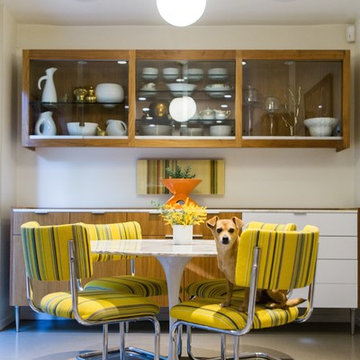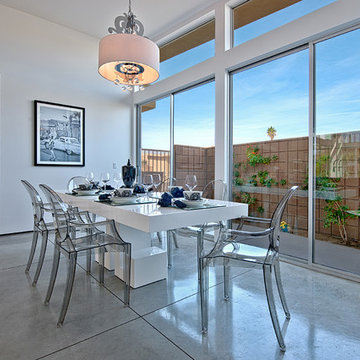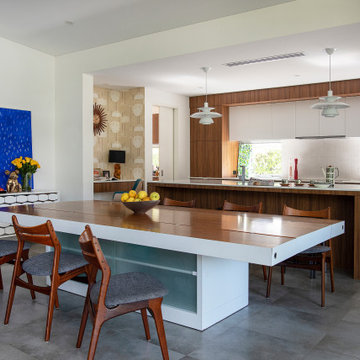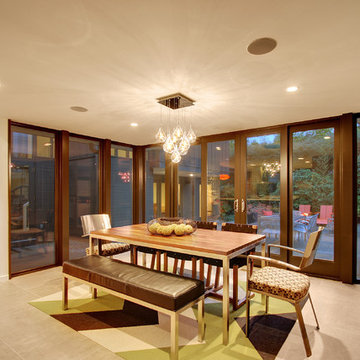Midcentury Dining Room with Concrete Flooring Ideas and Designs
Refine by:
Budget
Sort by:Popular Today
41 - 60 of 310 photos
Item 1 of 3

Weather House is a bespoke home for a young, nature-loving family on a quintessentially compact Northcote block.
Our clients Claire and Brent cherished the character of their century-old worker's cottage but required more considered space and flexibility in their home. Claire and Brent are camping enthusiasts, and in response their house is a love letter to the outdoors: a rich, durable environment infused with the grounded ambience of being in nature.
From the street, the dark cladding of the sensitive rear extension echoes the existing cottage!s roofline, becoming a subtle shadow of the original house in both form and tone. As you move through the home, the double-height extension invites the climate and native landscaping inside at every turn. The light-bathed lounge, dining room and kitchen are anchored around, and seamlessly connected to, a versatile outdoor living area. A double-sided fireplace embedded into the house’s rear wall brings warmth and ambience to the lounge, and inspires a campfire atmosphere in the back yard.
Championing tactility and durability, the material palette features polished concrete floors, blackbutt timber joinery and concrete brick walls. Peach and sage tones are employed as accents throughout the lower level, and amplified upstairs where sage forms the tonal base for the moody main bedroom. An adjacent private deck creates an additional tether to the outdoors, and houses planters and trellises that will decorate the home’s exterior with greenery.
From the tactile and textured finishes of the interior to the surrounding Australian native garden that you just want to touch, the house encapsulates the feeling of being part of the outdoors; like Claire and Brent are camping at home. It is a tribute to Mother Nature, Weather House’s muse.
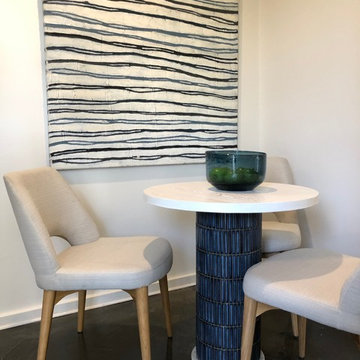
A hand-made ceramic tile pillar cafe table with marble top was surrounded by luxurious upholstered dining chairs to set off the simplicity of the teal kitchen base cupboards with walnut overhead cabinetry.
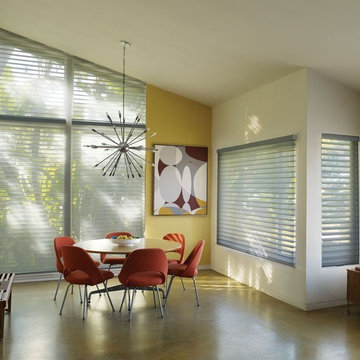
East Bay Area's Experienced Window Treatment Professionals
Location: 1813 Clement Avenue Building 24A
Alameda, CA 94501
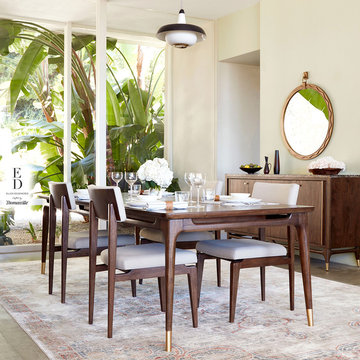
The Ellen DeGeneres Westwood Rectangular Dining Table crafted by Thomasville features a floating skirt design and legs with brass ferrules. It can extend to 124" with two 20" leaves (included).
The Relaxed Mid-Century collection from Ellen DeGeneres features a blend of Danish and Italian inspired details. Hand-planed walnut veneers with a warm Mid-Century Walnut finish complement brushed brass hardware which sets the aesthetic tone for this furniture collection. Additional details such as cane, bronzed glass and rich leathers are introduced on select pieces to add depth and enhance the overall richness. The upholstery features a blend of fluid, enveloping curves and tufted traditional seating. Sofas range from curvaceous, flowing forms to angular, tufted, tight seat designs. Upholstered accent chairs with hand formed frames and a Mid-Century Walnut finish inspire movement.
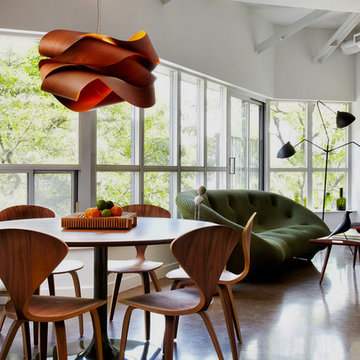
Modern Loft (Hamilton, Ontario) designed by Stéphane Charmard
Conception & photo credit: www.stephanechamard.com
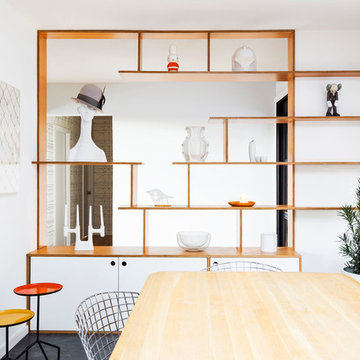
The architecture of this mid-century ranch in Portland’s West Hills oozes modernism’s core values. We wanted to focus on areas of the home that didn’t maximize the architectural beauty. The Client—a family of three, with Lucy the Great Dane, wanted to improve what was existing and update the kitchen and Jack and Jill Bathrooms, add some cool storage solutions and generally revamp the house.
We totally reimagined the entry to provide a “wow” moment for all to enjoy whilst entering the property. A giant pivot door was used to replace the dated solid wood door and side light.
We designed and built new open cabinetry in the kitchen allowing for more light in what was a dark spot. The kitchen got a makeover by reconfiguring the key elements and new concrete flooring, new stove, hood, bar, counter top, and a new lighting plan.
Our work on the Humphrey House was featured in Dwell Magazine.
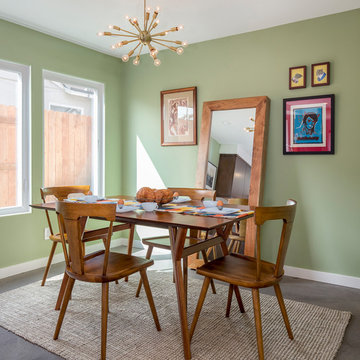
Our homeowners approached us for design help shortly after purchasing a fixer upper. They wanted to redesign the home into an open concept plan. Their goal was something that would serve multiple functions: allow them to entertain small groups while accommodating their two small children not only now but into the future as they grow up and have social lives of their own. They wanted the kitchen opened up to the living room to create a Great Room. The living room was also in need of an update including the bulky, existing brick fireplace. They were interested in an aesthetic that would have a mid-century flair with a modern layout. We added built-in cabinetry on either side of the fireplace mimicking the wood and stain color true to the era. The adjacent Family Room, needed minor updates to carry the mid-century flavor throughout.
Modeled after renowned retro designs, our Olivia table and Claire chairs’ airy silhouettes feel just as fresh now as they did back in the 50s.
Midcentury Dining Room with Concrete Flooring Ideas and Designs
3
