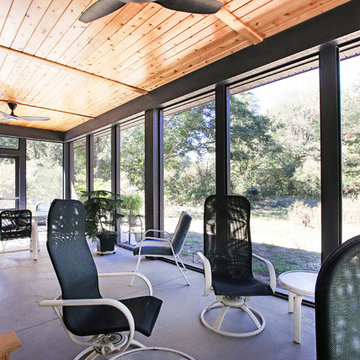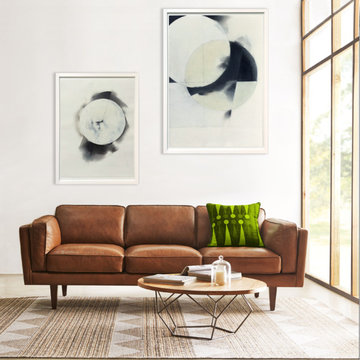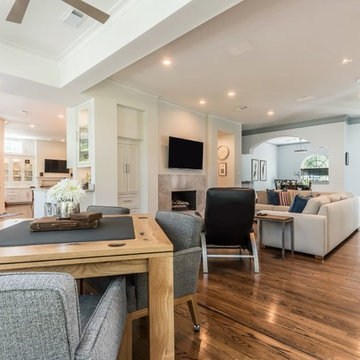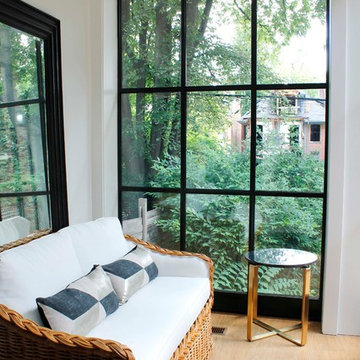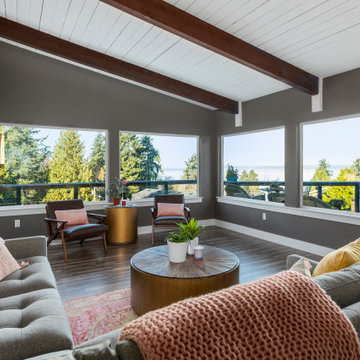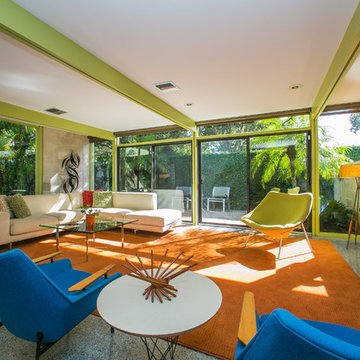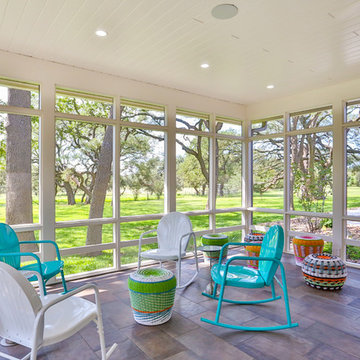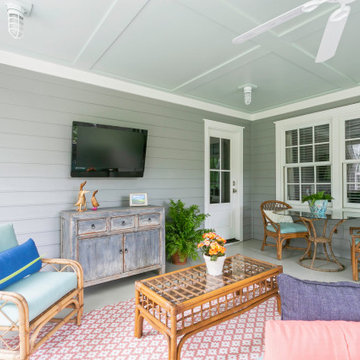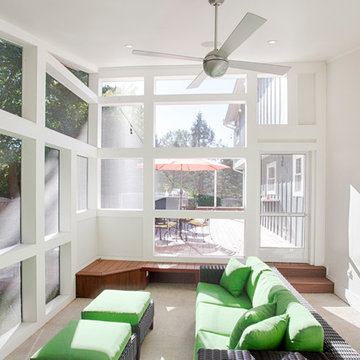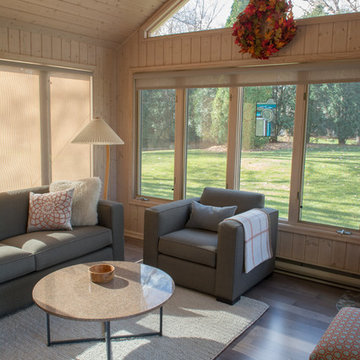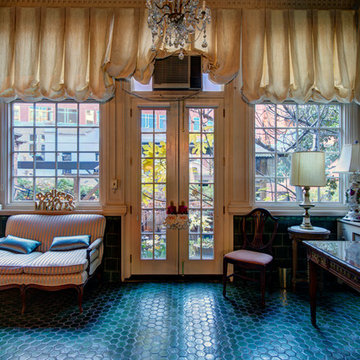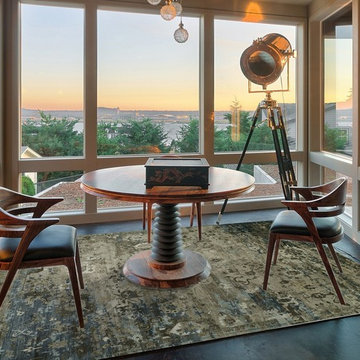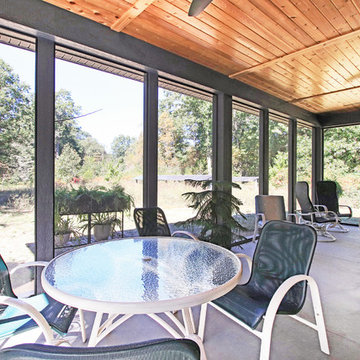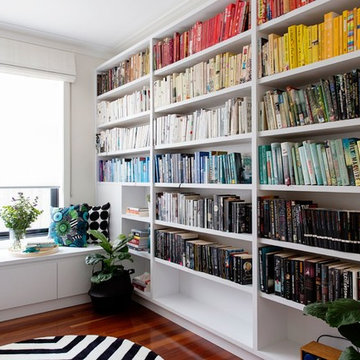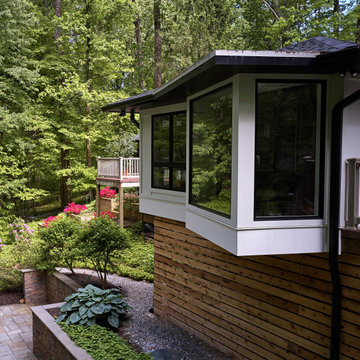Midcentury Conservatory with a Standard Ceiling Ideas and Designs
Refine by:
Budget
Sort by:Popular Today
41 - 60 of 109 photos
Item 1 of 3
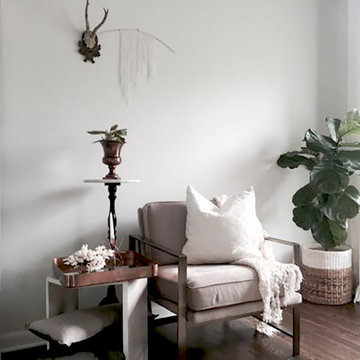
One of our absolute favorite Instagram accounts is @maryellenskye. We love the design aesthetic of all her pictures. Her minimalistic approach with a flare of flowers, old charm and of course Nashville was enough for us to know we had to work on a collection with her.
Mary Ellen's collection is a complete reflection of her minimalistic yet romantic love for home decor. Her home is inspired by a touch of southern charm with lots of flowers and nude tones. We asked her a few questions to find out what inspired her collection, what she loves and we even got a few tips on how to approach the decorating process.
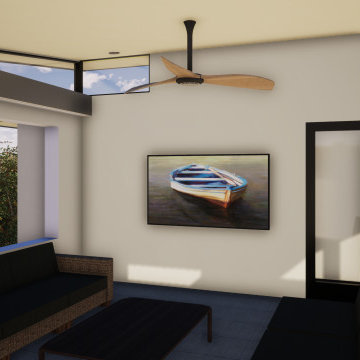
An open sunroom permits ocean breezes to cool a rooftop family room supported by an outdoor kitchen, dining room, and, of course, space for an outdoor a ping pong table.
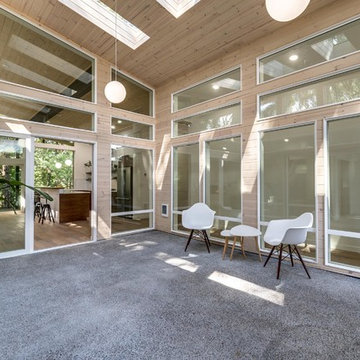
this atrium has 4 wall of windows, and skylights. The perfect place to enjoy indoor living on a rainy NW day.
Grow all types of plants even in the winter.
The walls and ceiling are covered with a tongue and groove white washed pine, for a warm and inviting feel
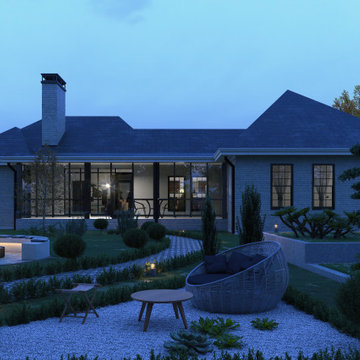
The client had a dream house for a long time and a limited budget for a ranch-style singly family house along with a future bonus room upper level. He was looking for a nice-designed backyard too with a great sunroom facing to a beautiful landscaped yard. One of the main goals was having a house with open floor layout and white brick in exterior with a lot of fenestration to get day light as much as possible. The sunroom was also one of the main focus points of design for him, as an extra heated area at the house.
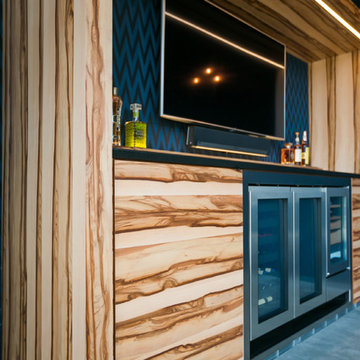
Custom Bar Cabinet Detail - Cigar Room - Midcentury Modern Addition - Brendonwood, Indianapolis - Architect: HAUS | Architecture For Modern Lifestyles - Construction Manager: WERK | Building Modern - Interior Design: MW Harris - Photo: Jamie Sangar Photography
Midcentury Conservatory with a Standard Ceiling Ideas and Designs
3
