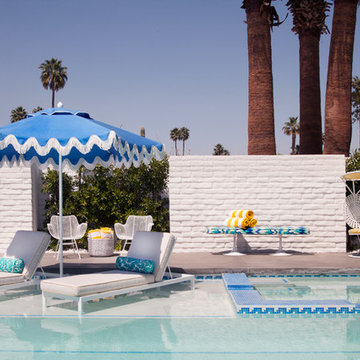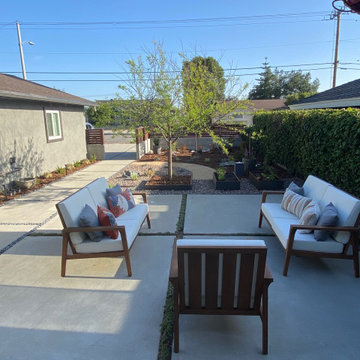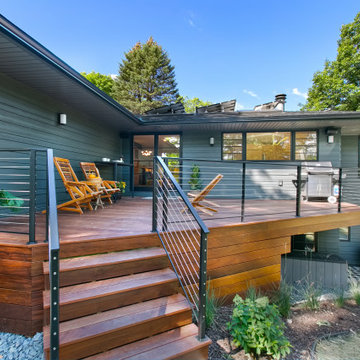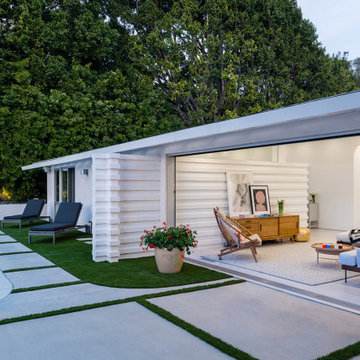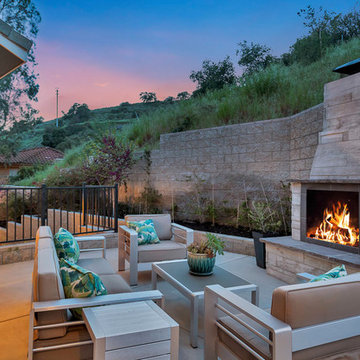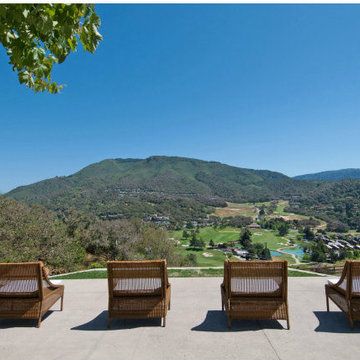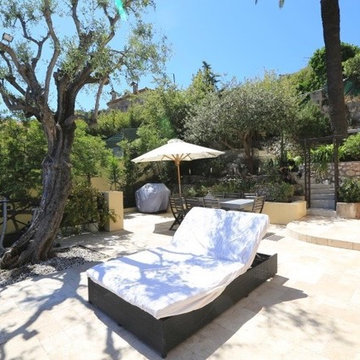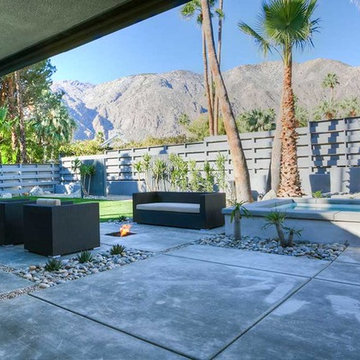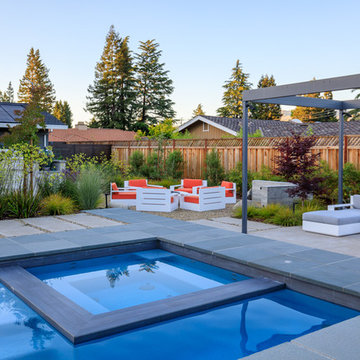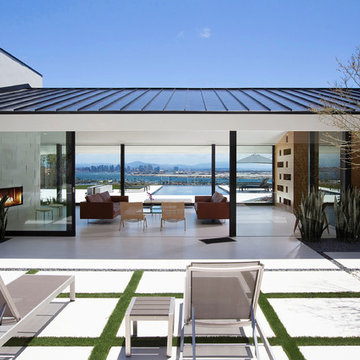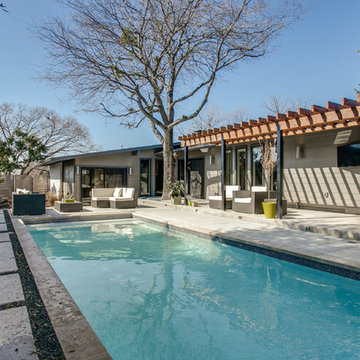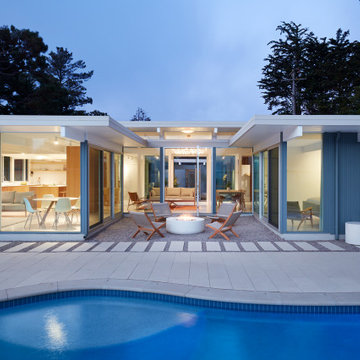Midcentury Blue Garden and Outdoor Space Ideas and Designs
Refine by:
Budget
Sort by:Popular Today
61 - 80 of 2,414 photos
Item 1 of 3
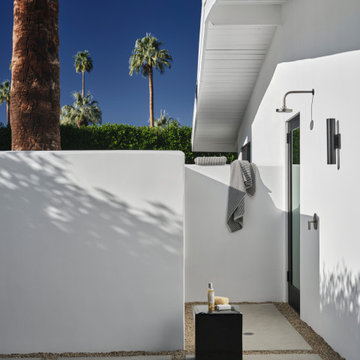
The goal for this mid-century home was to exploit the best features of the property, taking advantage of views, the dramatic light, the potential for an incredible indoor-outdoor experience and the mid-century bones of the house. When we first visited the property, I was struck by the potential for a beautiful mountain view that was currently cut off by a low ceiling height in the main living area. Raising the roof of the main living area became the largest gesture in our scope of work. The former chopped-up side entry and tiny kitchen were combined to make a long, generous kitchen and built-in banquette. The original rhombus-shaped pool was kept, restored and lined with Ann Sacks tiles. In the center of the action, we conceived a large floating desk surface suspended from a black metal screen to define the space and allow filtered light and views to pass between. The clients were drawn to clean lines, pared-down details and highly disciplined palettes of white, grey and matte black. We generally opted for deep, muted colors balanced with crisp white, adding textures to create patterns with the shifting daylight throughout the house. This soothing collection of finishes playing with light and shadow would achieve a peaceful and elegant home that would stand the test of time and honor the landscape of the surrounding area.
Photography: Douglas Friedman
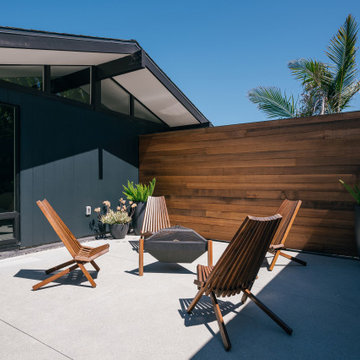
a fire pit provides for gathering space off the courtyard pool and just outside the primary bedroom
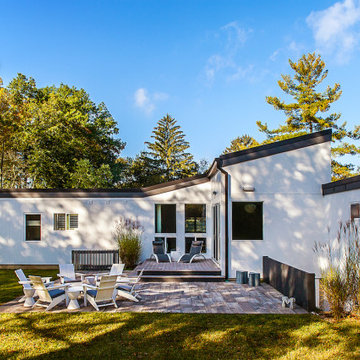
White finishes create the perfect backdrop for Mid-century furnishings in the whole-home renovation and addition by Meadowlark Design+Build in Ann Arbor, Michigan. Professional photography by Jeff Garland.
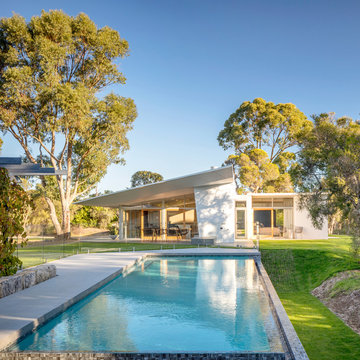
Line of site from the pool to those 300 year old paper bark trees in this rural location
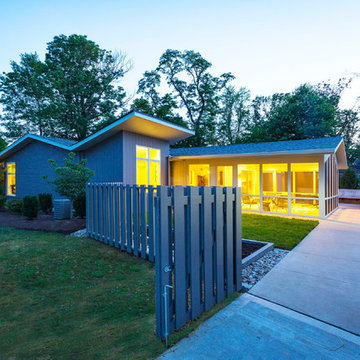
Laramie Residence - Screened porch and mudroom additions
Ross Van Pelt Photography
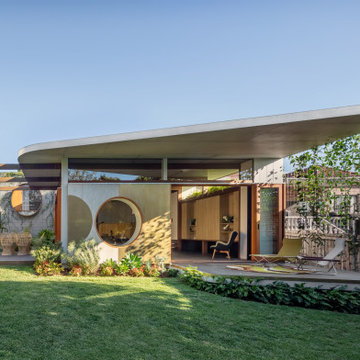
The new extension connects the house to a large outdoor courtyard which often accommodates afternoon family crickets.
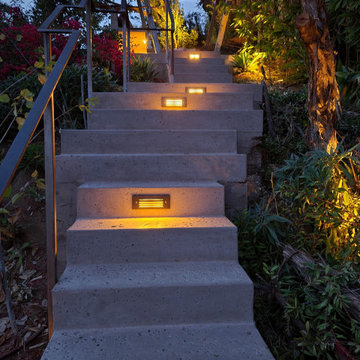
Custom built for fire resistance. Board formed concrete seating and patio. Color added to blend into the existing granite hillside. Salt finish adds texture to camouflage into the surroundings. Custom metal pergola and under bench lighting add to the uniqueness of this hilltop hangout.
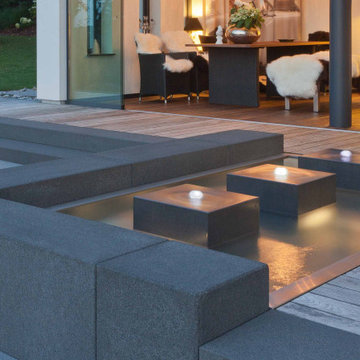
Der Quellsteinbrunnen als Blickfang im Outdoorbereich. Leichter Aufbau und leichte Pflege. Als Komplettset erhätlich. Farblich und gestalterisch abgestimmt auf Sitzblöcke, Pflastersteine und Stufen.
Midcentury Blue Garden and Outdoor Space Ideas and Designs
4






