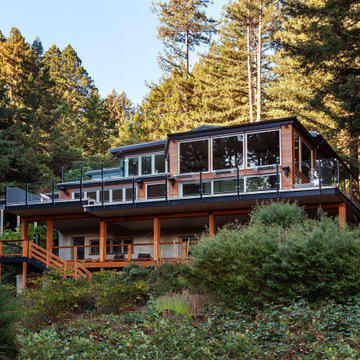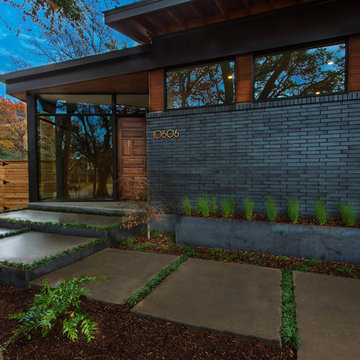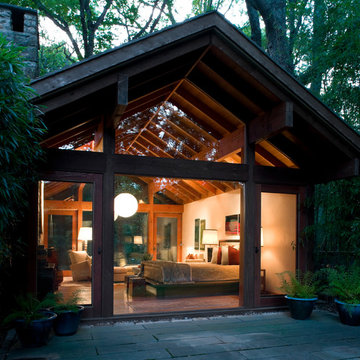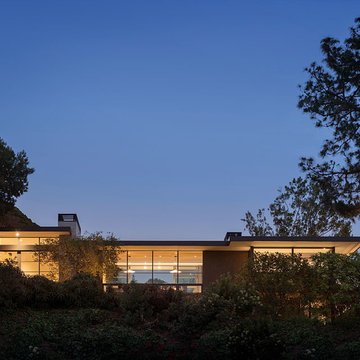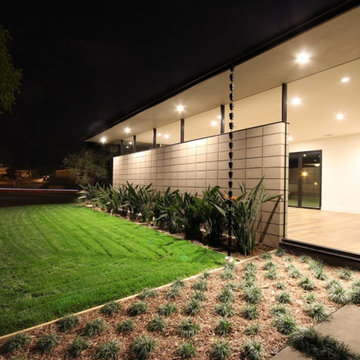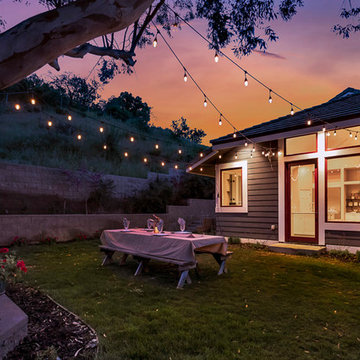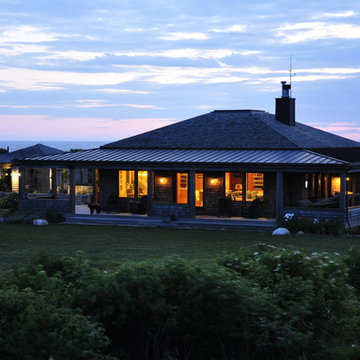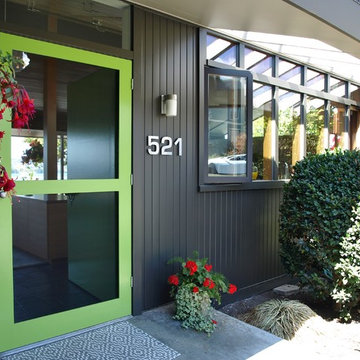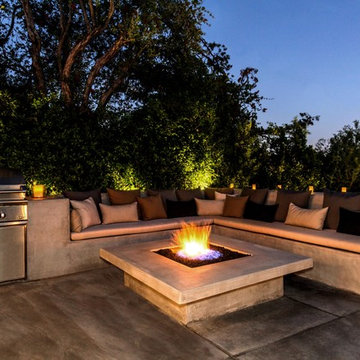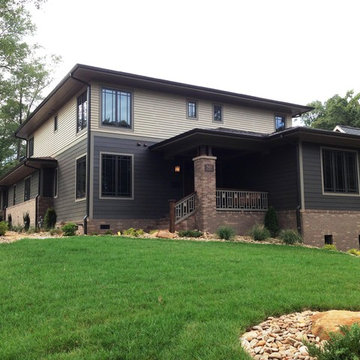Midcentury Black House Exterior Ideas and Designs
Refine by:
Budget
Sort by:Popular Today
101 - 120 of 1,562 photos
Item 1 of 3
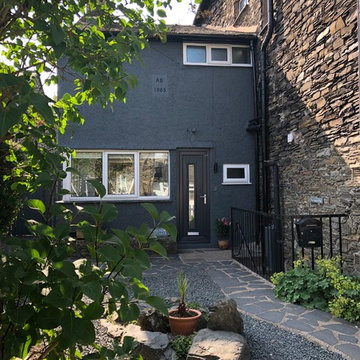
This traditional lakeland slate home was seriously outdated and needed completing gutting and refurbishing throughout. The interior is a mixture of Scandinavian, midcentury, contemporary and traditional elements with both bold colours and soft neutrals and quite a few quirky surprises.
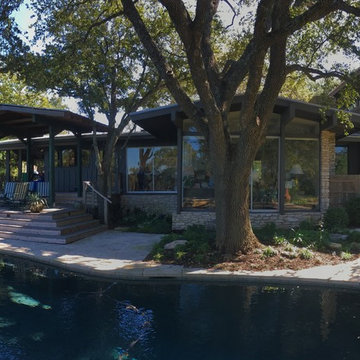
The rear of the home is glassy and has a collection of back yard west-facing gables. At right is the newest addition--a second level office addition above an expanded master bathroom. All three elements are built with prominent, projecting beams and roof decking, and all in the vocabulary of the original home. The pool deck is cut limestone, and the pool itself was renovated to have natural gray plaster--whose color is so appealing it makes me want to dive in, every time!
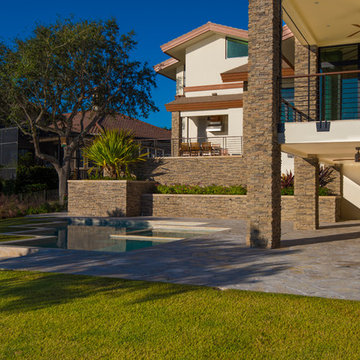
This is a home that was designed around the property. With views in every direction from the master suite and almost everywhere else in the home. The home was designed by local architect Randy Sample and the interior architecture was designed by Maurice Jennings Architecture, a disciple of E. Fay Jones. New Construction of a 4,400 sf custom home in the Southbay Neighborhood of Osprey, FL, just south of Sarasota.
Photo - Ricky Perrone
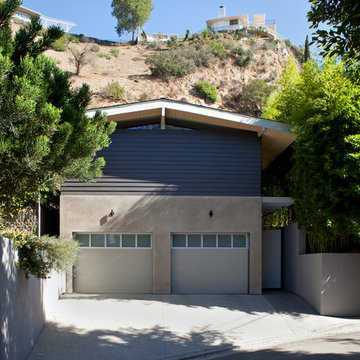
Dutton Architects did an extensive renovation of a post and beam mid-century modern house in the canyons of Beverly Hills. The house was brought down to the studs, with new interior and exterior finishes, windows and doors, lighting, etc. A secure exterior door allows the visitor to enter into a garden before arriving at a glass wall and door that leads inside, allowing the house to feel as if the front garden is part of the interior space. Similarly, large glass walls opening to a new rear gardena and pool emphasizes the indoor-outdoor qualities of this house. photos by Undine Prohl
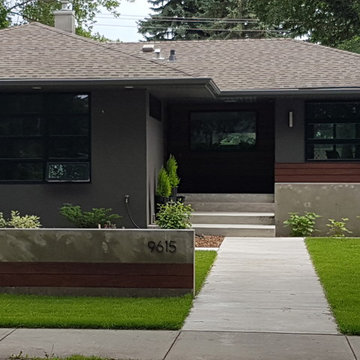
We worked with this client and their designer to re-hab their post war bungalow into a mid-century gem. We source plygem windows that look amazing.
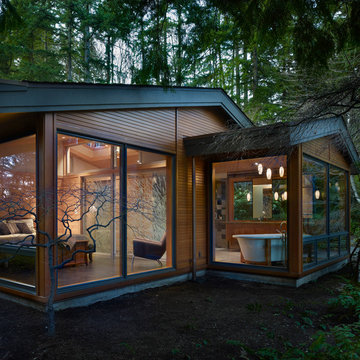
The Lake Forest Park Renovation is a top-to-bottom renovation of a 50's Northwest Contemporary house located 25 miles north of Seattle.
Photo: Benjamin Benschneider
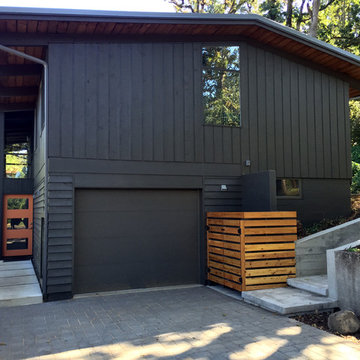
This project is a renovation of a NW Mid-Century Modern house originally designed and built by an architect in 1957. It has since been untouched for almost 60 years!
I was immediately drawn to the the house's beautiful exposed wood structure and the incredibly lovely tree'd site with views of the Cascades.
We stripped off all of the first floor ceiling finishes (exposing even more wood beams and leaving the 2nd floor wood ceilings alone!) and all of the wall finishes to add seismic integrity to the structure and to upgrade the insulation and wiring, and redesign the baths and kitchen. In the process, I flipped and resized the kitchen and dining room and removed an interior wall, so the house's main living area was open and transparently connected on the north and south to the landscape and views.
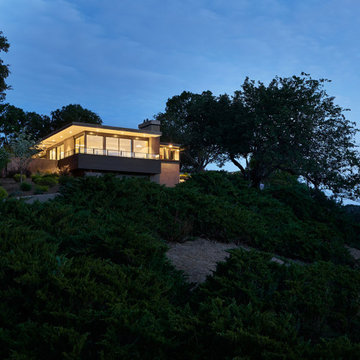
Mid-Century Modern Restoration -
Mid-century modern home renovation with cantilevered balcony and glass railing in Lafayette, California. Photo by Jonathan Mitchell Photography
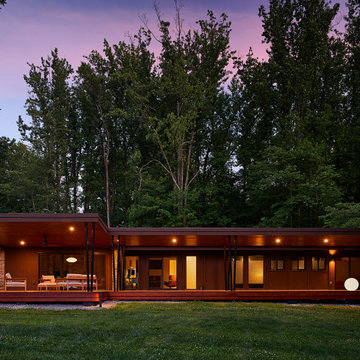
Our clients’ goal was to add an exterior living-space to the rear of their mid-century modern home. They wanted a place to sit, relax, grill, and entertain while enjoying the serenity of the landscape. Using natural materials, we created an elongated porch to provide seamless access and flow to-and-from their indoor and outdoor spaces.
The shape of the angled roof, overhanging the seating area, and the tapered double-round steel columns create the essence of a timeless design that is synonymous with the existing mid-century house. The stone-filled rectangular slot, between the house and the covered porch, allows light to enter the existing interior and gives accessibility to the porch.
Midcentury Black House Exterior Ideas and Designs
6
