Midcentury Bathroom with Grey Cabinets Ideas and Designs
Refine by:
Budget
Sort by:Popular Today
81 - 100 of 607 photos
Item 1 of 3
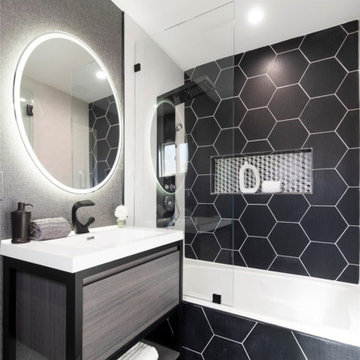
Completely REMODELED!! Modern 3 Bedroom and 2 Bath home, Enter into your living room and dining area with a completely remodeled Kitchen with a open concept perfect for family and friend gatherings, The Kitchen has all new Cabinetry and New Quartz Counter Tops, New Kitchen Flooring There are new appliances including the oven/stove, microwave, Both Bathrooms have been remodeled with all new, vanities, toilets, sinks, tubs, lights fixtures, and paint. All 3 Bedrooms have been Completely Remodeled, Master Bedroom has a his or hers closet, Master bathroom has jetted bathtub, Other features include all new central HVAC, New floors throughout, New Dual Pane Windows, New Recessed LED lighting throughout, Inside Washer and Dryer hook-ups, New Tankless Water Heater, New Roof, New Electrical, New Plumbing, New landscaping. and Stamped Concrete throughout the property, Large driveway that can accommodate over 6 cars, many toys or your RV, Nice back yard to convert garage into a ADU.
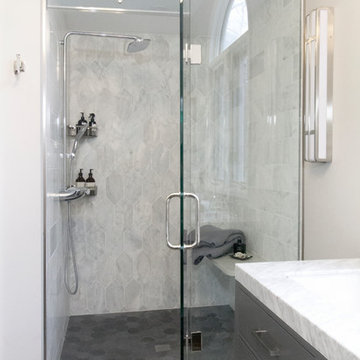
Master bathroom shower fully tiled in marble to complete the contemporary cool showering oasis. Carrara beveled geometric accent wall and dark octagon mosaics on the floor. Floating marble bench and shower column rainhead.
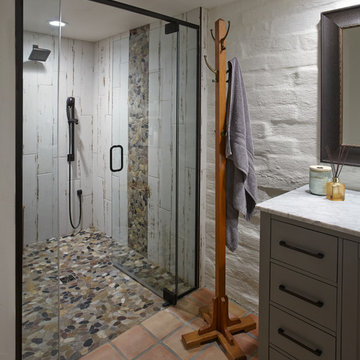
Robin Stancliff photo credits. My client’s main focus for this bathroom was to create a wheelchair accessible shower while
maintaining a unique and rustic visual appeal. When we received this project, the majority of the
bathroom had already been destroyed, and the new vanity was already in place. Our main
contribution was the new ADA accessible shower. We decided to keep the Saltillo tile and brick
wall in the bathroom to keep some of the original Southwestern charm of the home, and create
a stone flooring for the base of the shower. By mixing a variety of colored stones and creating a
stone detail up the side of the shower, we were able to add a modern and fresh touch to the
shower. Aside from the stone detail, the sides of the shower are made up of rustic wood-look
porcelain which fits the overall aesthetic of the bathroom while still being easy to clean. To
accommodate a wheelchair, the shower is 5’ by 5’ with a 3’ door. The handheld bar at the back
of the shower is an ADA compliant bar which has levers so it can be easily maneuvered.
Overall, we aimed to create a sturdy structure for the shower that would hold up to various
disability needs while still remaining chic. By adding rustic details and thoughtful ADA compliant
components, this shower is useful and attractive.
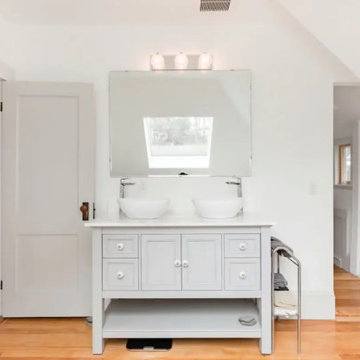
The transformation of this room from a dark, tiny corner bedroom into a light, relaxing and luxurious master bathroom was magical and all it took was a velux window and updating the horse hair plaster with modern sheetrock.
A small dark room became large enough to house a soaking tub big enough for two, a double vanity and towel storage. The oversized mirror reflects the skylight perfectly, making this a delightful room any time of day and an incredible spot to watch the stars from the tub on an evening.
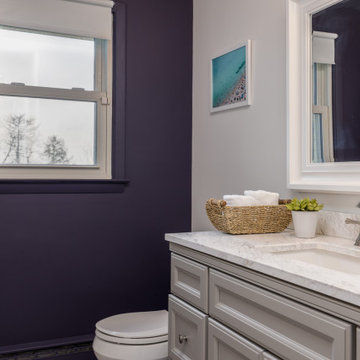
This blank-slate ranch house gets a lively update for short term rental. Mid-Century inspired accessories create modern, livable, pet-friendly space.
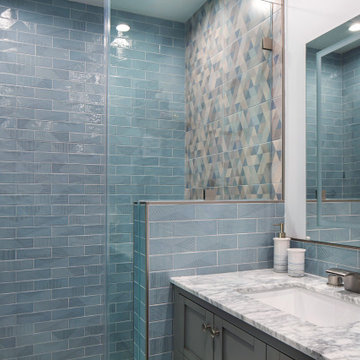
Creation of a new master bathroom, kids’ bathroom, toilet room and a WIC from a mid. size bathroom was a challenge but the results were amazing.
The new kids’ bathroom was given a good size to work with. 5.5’ by 9’.
Allowing us to have a good size shower with a bench, 3’ vanity and comfortable space for the toilet to be placed.
The bathroom floor is made of white Thasos marble for a neutral look since the wall tiles were so unique in color and design.
The main walls of the bathroom are made from blue subway tiles with diagonal lines pattern while the main wall is made of large 24”x6” tile with diamond/triangle shapes in different warm and cool colors.
Notice the unique shampoo niche in the bench area, it continues into the pony wall as well without any interruptions thus creating a long L-shaped space for all the bath items to remain hidden.
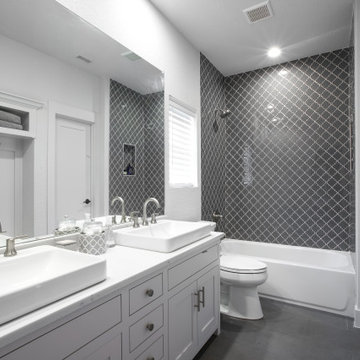
All white and gray bathroom with silver satin hardware. Dark gray floors and shower tile, with light gray painted vanity, off-white walls, and white countertops to pair. Built in shelving and bench.
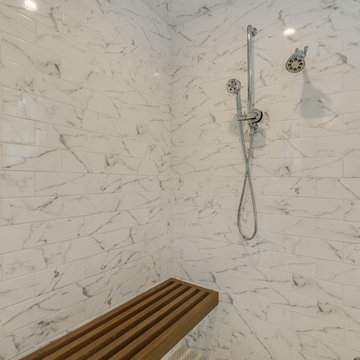
A modern mid century custom home design from exterior to interior has a focus on liveability while creating inviting spaces throughout the home. The Master suite beckons you to spend time in the spa-like oasis, while the kitchen, dining and living room areas are open and inviting.
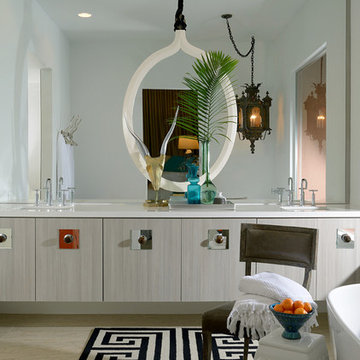
Sean Gaston's Master Bathroom featured in the Marrakesh Country Club Designer Showcase House as part of Palm Spring's Modernism Week.
Midcentury Bathroom with Grey Cabinets Ideas and Designs
5
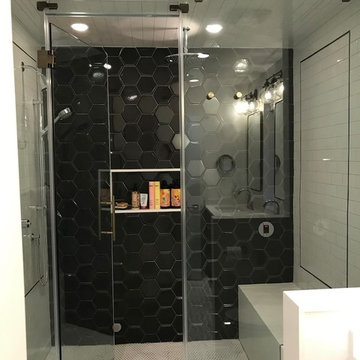
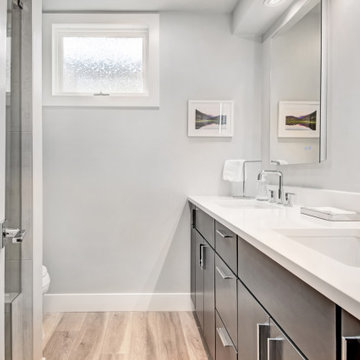
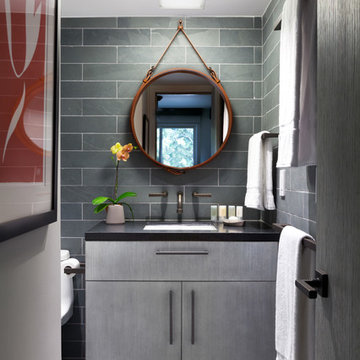
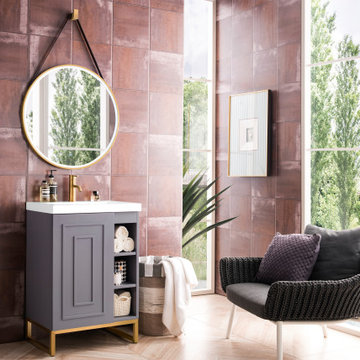
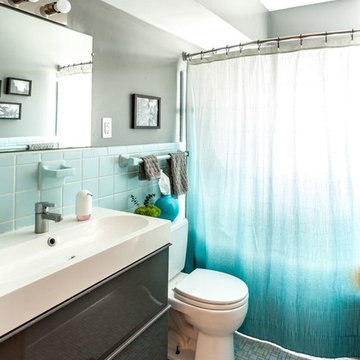
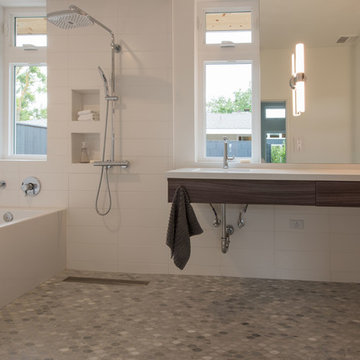
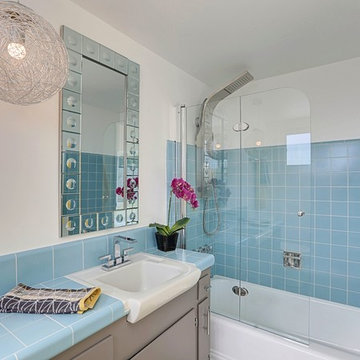
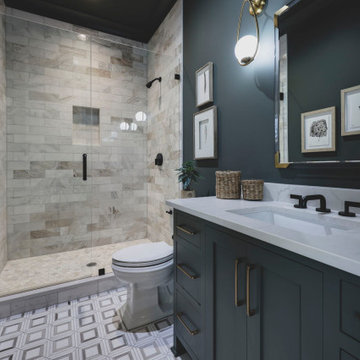
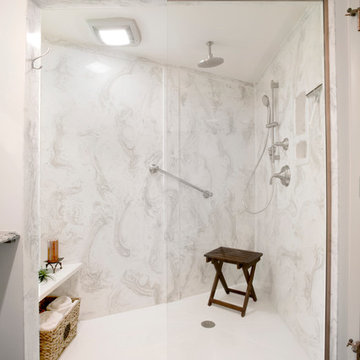
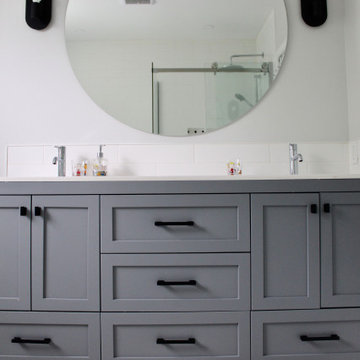
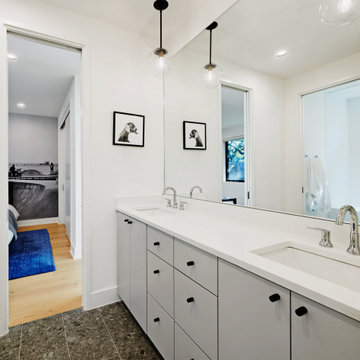

 Shelves and shelving units, like ladder shelves, will give you extra space without taking up too much floor space. Also look for wire, wicker or fabric baskets, large and small, to store items under or next to the sink, or even on the wall.
Shelves and shelving units, like ladder shelves, will give you extra space without taking up too much floor space. Also look for wire, wicker or fabric baskets, large and small, to store items under or next to the sink, or even on the wall.  The sink, the mirror, shower and/or bath are the places where you might want the clearest and strongest light. You can use these if you want it to be bright and clear. Otherwise, you might want to look at some soft, ambient lighting in the form of chandeliers, short pendants or wall lamps. You could use accent lighting around your midcentury bath in the form to create a tranquil, spa feel, as well.
The sink, the mirror, shower and/or bath are the places where you might want the clearest and strongest light. You can use these if you want it to be bright and clear. Otherwise, you might want to look at some soft, ambient lighting in the form of chandeliers, short pendants or wall lamps. You could use accent lighting around your midcentury bath in the form to create a tranquil, spa feel, as well. 