Midcentury Bathroom with a Submerged Bath Ideas and Designs
Refine by:
Budget
Sort by:Popular Today
21 - 40 of 296 photos
Item 1 of 3
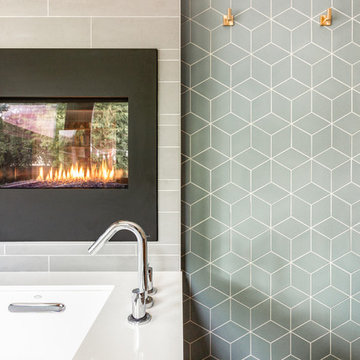
Remodel and addition to a midcentury modern ranch house.
credits:
design: Matthew O. Daby - m.o.daby design
interior design: Angela Mechaley - m.o.daby design
construction: ClarkBuilt
structural engineer: Willamette Building Solutions
photography: Crosby Dove
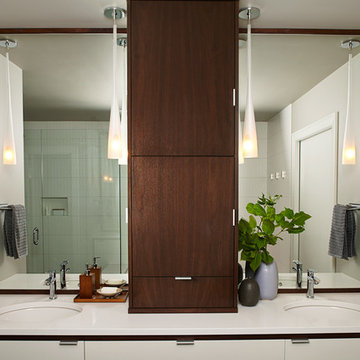
This bathroom vanity cabinet has white doors inset in walnut frames for added interest and ties both color schemes together for added cohesion. The vanity tower cabinet is a multi-purpose storage cabinet accessed on all (3) sides. The face is a medicine cabinet and the sides are his and her storage with outlets. This allows for easy use of electric toothbrushes, razors and hairdryers. Below, there are also his and her pull-outs with adjustable shelving to keep the taller toiletries organized and at hand.
Can lighting combined with stunning bottle shaped pendants that mimic the tile pattern offer controlled light on dimmers to suit every need in the space.
Wendi Nordeck Photography
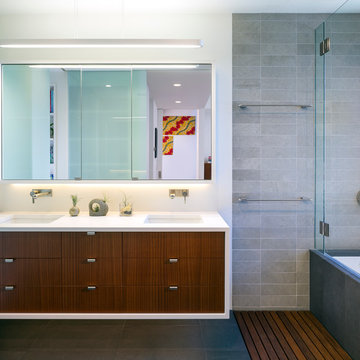
this master suite renovation represents the completion of a whole house remodel initiated several years ago. the space had been intended as a master suite but left incomplete for budgetary reasons. the pending arrival of the family’s second child prompted the move to complete. Schwartz and Architecture’s master plan had organized a strong spatial arrangement, packed with program. building Lab, along with the client, developed all of the materials and detailing. we also, of course, built it.
bL picked up on prominent themes from the earlier project, developed and re-worked them with materials specific to the context. from a geometric standpoint, cleanness, simplicity and continuity drove decisions. headers were eliminated from doors allowing continuous ceiling planes interrupted only by slots for sliding doors. flush detailing of tile and sheetrock and sliding glass doors that converge to form an inside corner are but a couple examples of many challenging details dedicated to precise alignments and reveals. from a material standpoint the wood provides tactile softness, frosted glass and lighting maximize depth, while tile and Caesarstone maintain solidity and groundedness. details such as the Caesarstone wrap of the vanity and medicine cabinets offer surprise and engagement through unlikely material application.
projects of such density and richness in materials and detail are somewhat rare. we are grateful to our clients for the opportunity and challenge.
see rutledge st. residence for photos of entire house.
master plan: schwartz & architecture
photo by scott hargis

Weather House is a bespoke home for a young, nature-loving family on a quintessentially compact Northcote block.
Our clients Claire and Brent cherished the character of their century-old worker's cottage but required more considered space and flexibility in their home. Claire and Brent are camping enthusiasts, and in response their house is a love letter to the outdoors: a rich, durable environment infused with the grounded ambience of being in nature.
From the street, the dark cladding of the sensitive rear extension echoes the existing cottage!s roofline, becoming a subtle shadow of the original house in both form and tone. As you move through the home, the double-height extension invites the climate and native landscaping inside at every turn. The light-bathed lounge, dining room and kitchen are anchored around, and seamlessly connected to, a versatile outdoor living area. A double-sided fireplace embedded into the house’s rear wall brings warmth and ambience to the lounge, and inspires a campfire atmosphere in the back yard.
Championing tactility and durability, the material palette features polished concrete floors, blackbutt timber joinery and concrete brick walls. Peach and sage tones are employed as accents throughout the lower level, and amplified upstairs where sage forms the tonal base for the moody main bedroom. An adjacent private deck creates an additional tether to the outdoors, and houses planters and trellises that will decorate the home’s exterior with greenery.
From the tactile and textured finishes of the interior to the surrounding Australian native garden that you just want to touch, the house encapsulates the feeling of being part of the outdoors; like Claire and Brent are camping at home. It is a tribute to Mother Nature, Weather House’s muse.

Mid Century Modern Contemporary design. White quartersawn veneer oak cabinets and white paint Crystal Cabinets
Midcentury Bathroom with a Submerged Bath Ideas and Designs
2
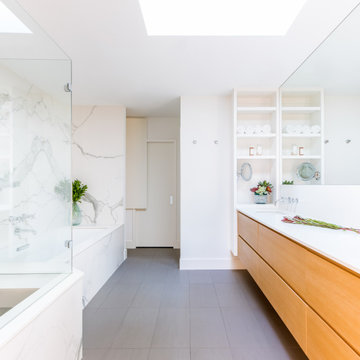
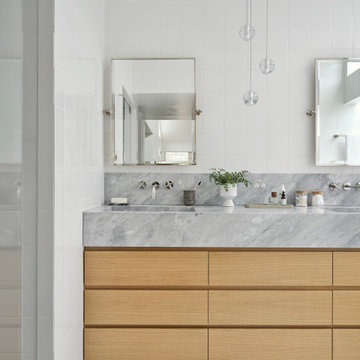
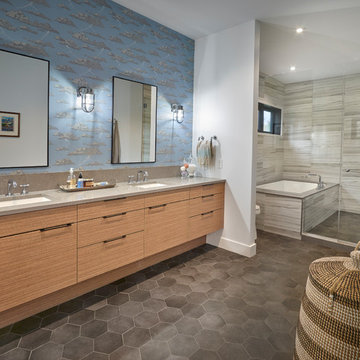
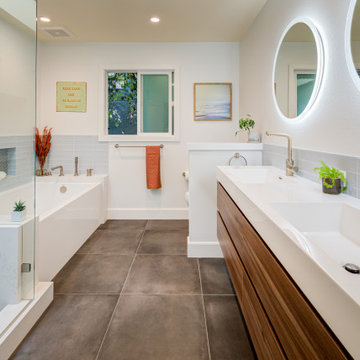
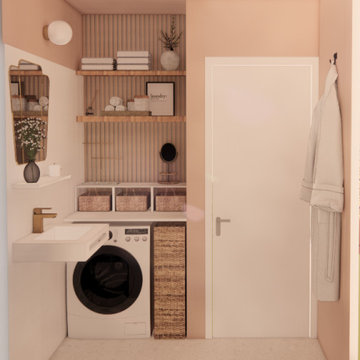

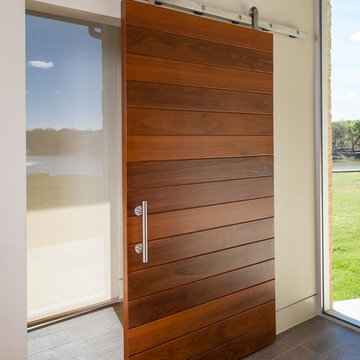
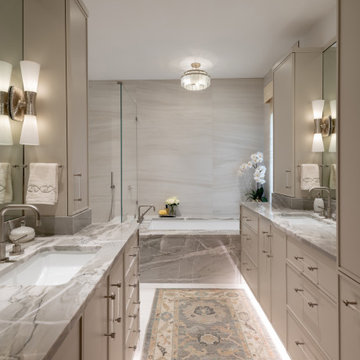
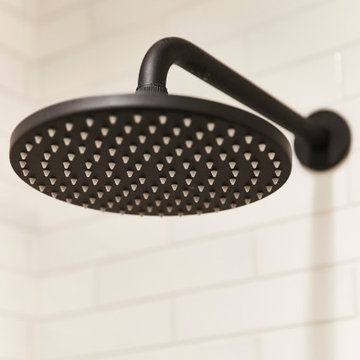
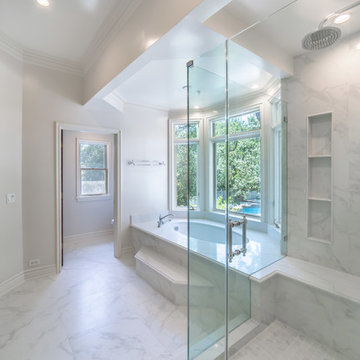

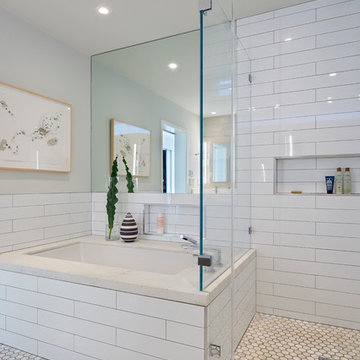
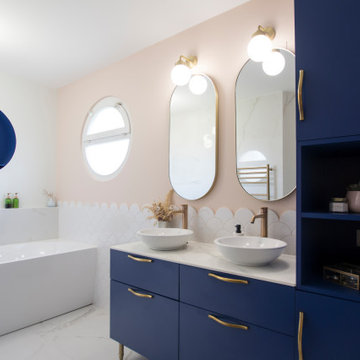

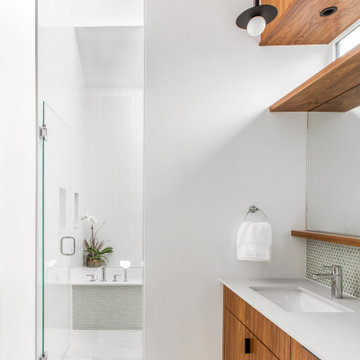

 Shelves and shelving units, like ladder shelves, will give you extra space without taking up too much floor space. Also look for wire, wicker or fabric baskets, large and small, to store items under or next to the sink, or even on the wall.
Shelves and shelving units, like ladder shelves, will give you extra space without taking up too much floor space. Also look for wire, wicker or fabric baskets, large and small, to store items under or next to the sink, or even on the wall.  The sink, the mirror, shower and/or bath are the places where you might want the clearest and strongest light. You can use these if you want it to be bright and clear. Otherwise, you might want to look at some soft, ambient lighting in the form of chandeliers, short pendants or wall lamps. You could use accent lighting around your midcentury bath in the form to create a tranquil, spa feel, as well.
The sink, the mirror, shower and/or bath are the places where you might want the clearest and strongest light. You can use these if you want it to be bright and clear. Otherwise, you might want to look at some soft, ambient lighting in the form of chandeliers, short pendants or wall lamps. You could use accent lighting around your midcentury bath in the form to create a tranquil, spa feel, as well. 