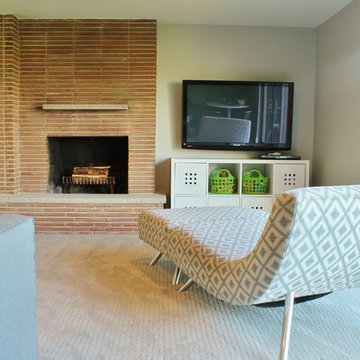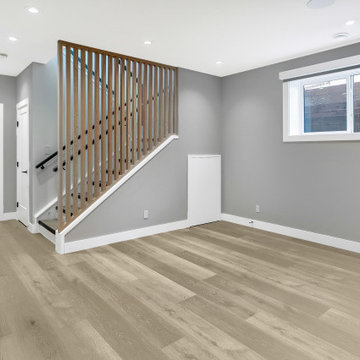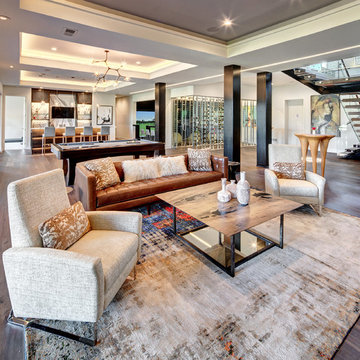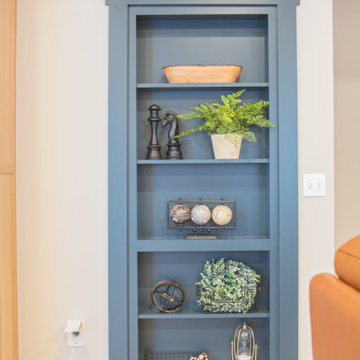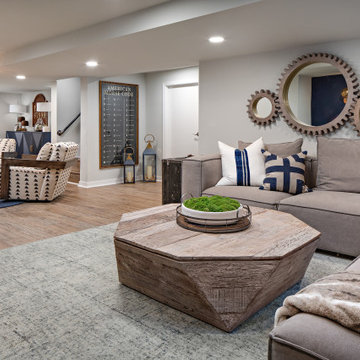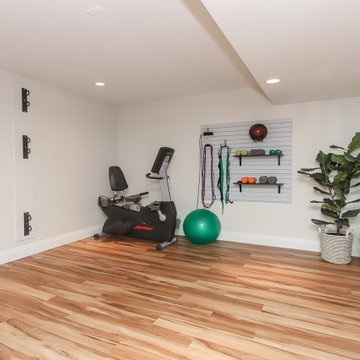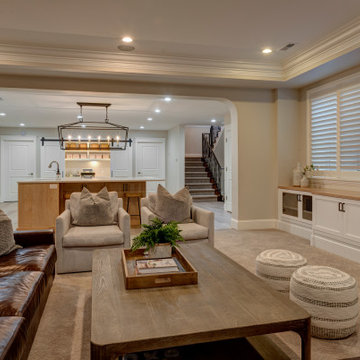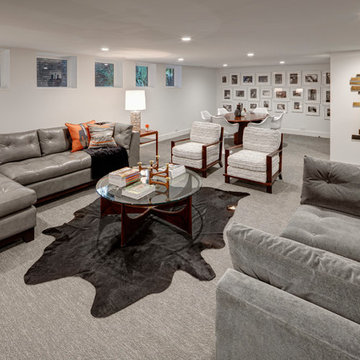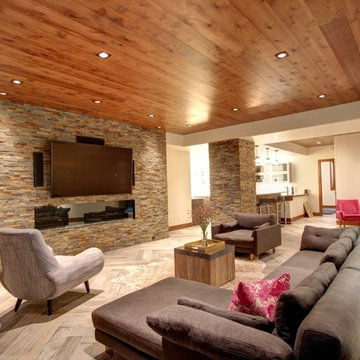Midcentury Basement Ideas and Designs
Refine by:
Budget
Sort by:Popular Today
121 - 140 of 1,080 photos
Item 1 of 2
Find the right local pro for your project

Family area in the basement of a remodelled midcentury modern house with a wood panelled wall.
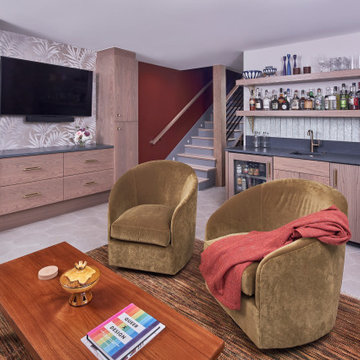
© Lassiter Photography | ReVision Design/Remodeling | ReVisionCharlotte.com
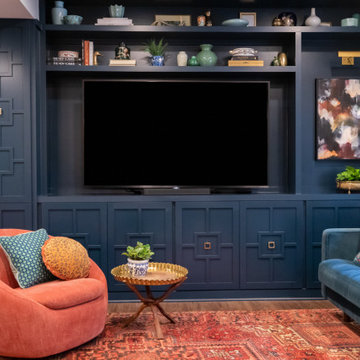
The custom geometric trellis inspired millwork on the cabinets, groovy hardware, in the rich Hague Blue by Farrow and Ball make these built-ins sing. A niche for artwork, with a custom light and space for open and closed storage, these built-ins add to the style and function of the space.
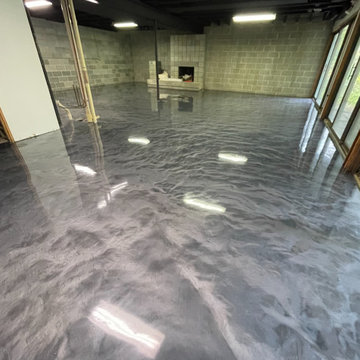
Grey metallic epoxy floor for a Birmingham, MI basement. Excellent way to add functionality to your space on a budget. 100% solid, two-component epoxy is durable, easy-to-maintain, and anti-bacterial. This type of coating can be completed in a matte or glossy finish, as seen in these photos.

To obtain sources, copy and paste this link into your browser.
https://www.arlingtonhomeinteriors.com/retro-retreat
Photographer: Stacy Zarin-Goldberg
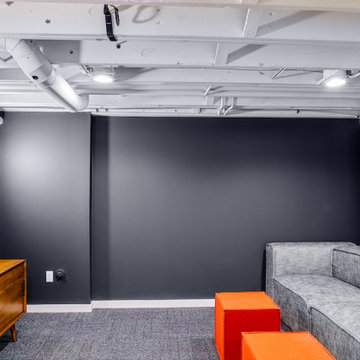
A basement remodel in a 1970's home is made simpler by keeping the ceiling open for easy access to mechanicals. Design and construction by Meadowlark Design + Build in Ann Arbor, Michigan. Professional photography by Sean Carter.

Full basement remodel. Remove (2) load bearing walls to open up entire space. Create new wall to enclose laundry room. Create dry bar near entry. New floating hearth at fireplace and entertainment cabinet with mesh inserts. Create storage bench with soft close lids for toys an bins. Create mirror corner with ballet barre. Create reading nook with book storage above and finished storage underneath and peek-throughs. Finish off and create hallway to back bedroom through utility room.
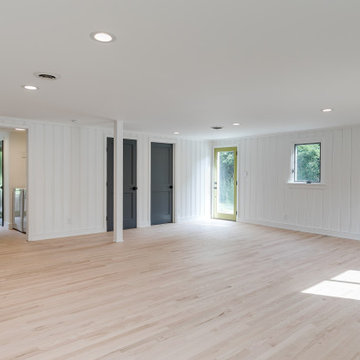
This midcentury split level needed an entire gut renovation to bring it into the current century. Keeping the design simple and modern, we updated every inch of this house, inside and out, holding true to era appropriate touches.
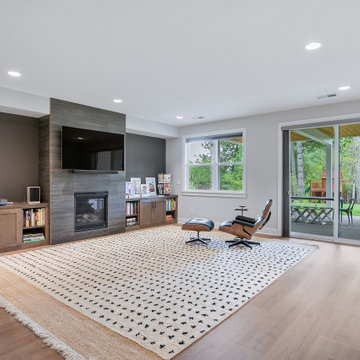
Lions Floor luxury vinyl plank flooring was used in the basement to complement the rest of the flooring in the home.
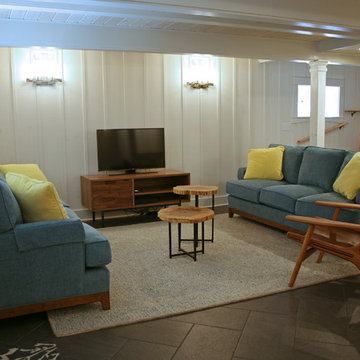
The lower level has "not so high" ceilings! But that didn't stop us from adding shallow beams and painted out wood on the ceilings and the walls... more makes everything feel like more!
Midcentury Basement Ideas and Designs
7
