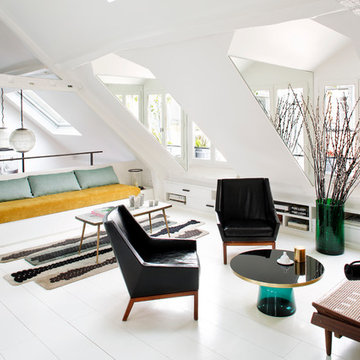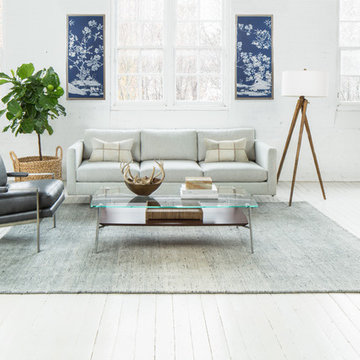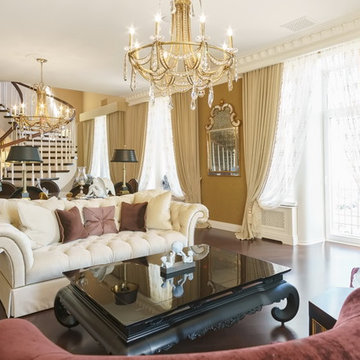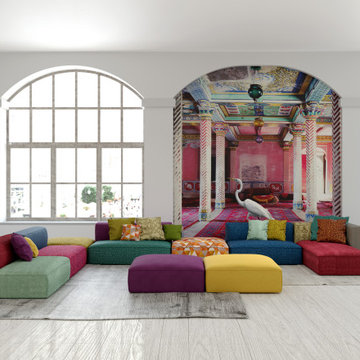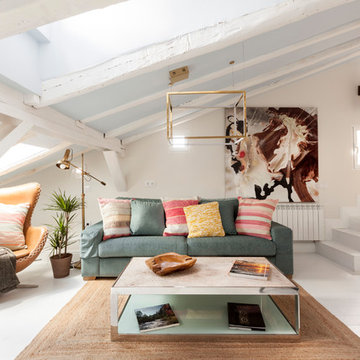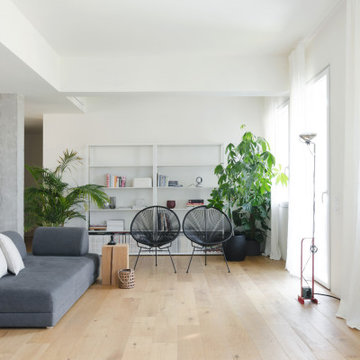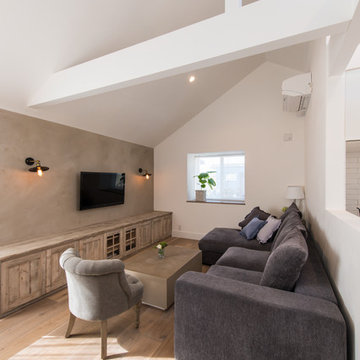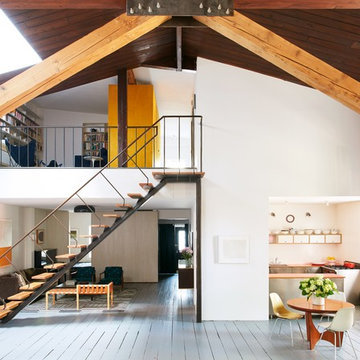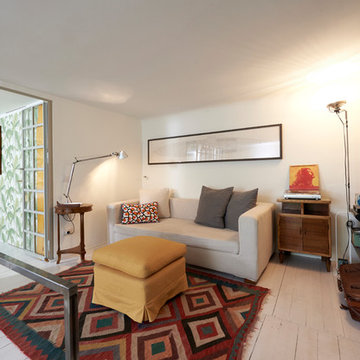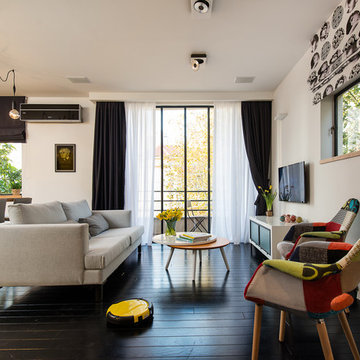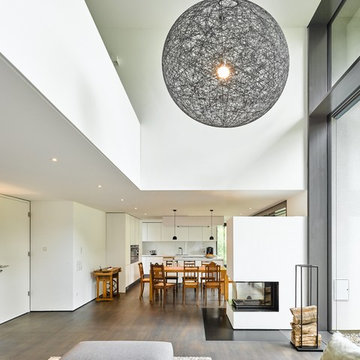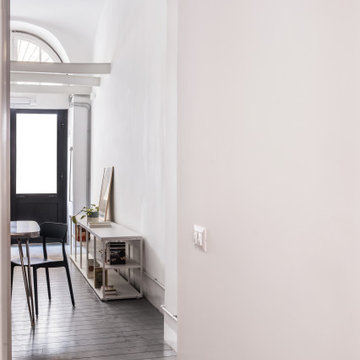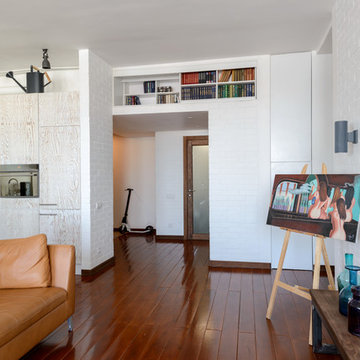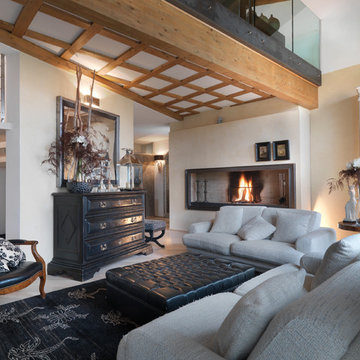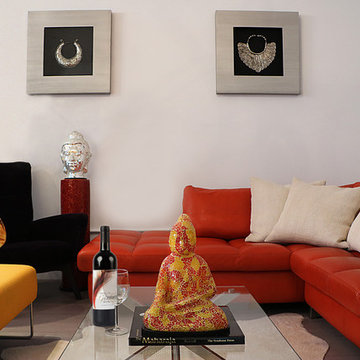Mezzanine Living Space with Painted Wood Flooring Ideas and Designs
Refine by:
Budget
Sort by:Popular Today
1 - 20 of 269 photos
Item 1 of 3
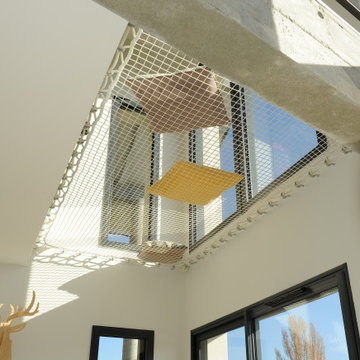
Au cœur du massif des Bauges, se dresse une maison sur 5 niveaux. A la manœuvre, un couple qui a ensemble dirigé la construction de leur maison de rêve, une auto-construction au cœur d'un massif montagneux. Dans une grande maison où chacun souhaite avoir sa place, avoir recours à un filet d'habitation apparaît comme la solution idéale. Cet élément architectural qui peut se trouver dedans comme dehors en fonction des projets, permet d'imaginer un espace suspendu conçu autour de valeurs de la robustesse et du design. L'usage d'un hamac géant dans cette maison a deux intérêts : créer un espace dans lesquels les enfants jouent et se reposent. Le couple donc fait appel à LoftNets pour son expertise.
Références : Filet en mailles de 30mm blanches, laisse la lumière circuler en toute liberté en combinant à la fois un espace de jeux et un espace de repos.
© Antonio Duarte
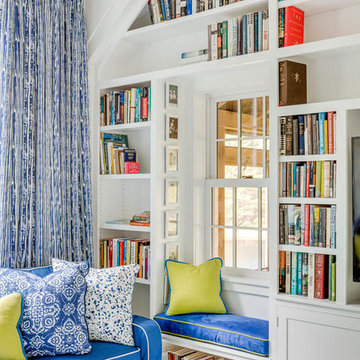
Livingroom to a small lakeside bunkhouse. -Great little window seat!
Photo: Greg Premru
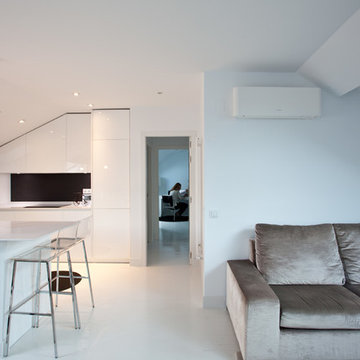
La reforma consistió en ampliar el espacio del sán, incorporando la cocina, creando una cocina abierta con isla, integrada en el salón.
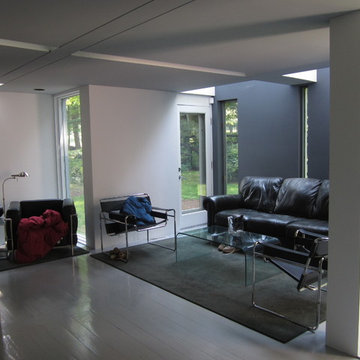
Will Calhoun - The Living Room shares the intimate first floor with the Dining Room and Kitchen with steps that lead to the Entry, a Utility Closet Hall and access to the small basement where the mechanical equipment is with the Laundry washer + drier.

Das gemütliche Wohnzimmer zeichnet sich durch das große Sofa aus, dass sowohl zum Fernseher, als auch zum Kamin aus gerichtet ist. Dunkle Wände bilden einen Akzent zu den hellen, eleganten Möbeln.
Mezzanine Living Space with Painted Wood Flooring Ideas and Designs
1




