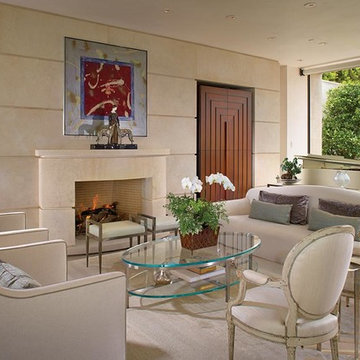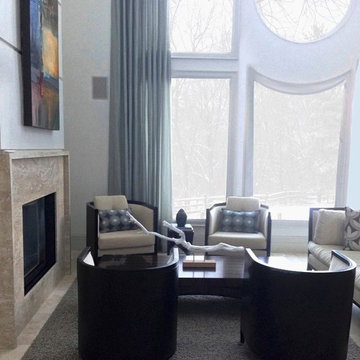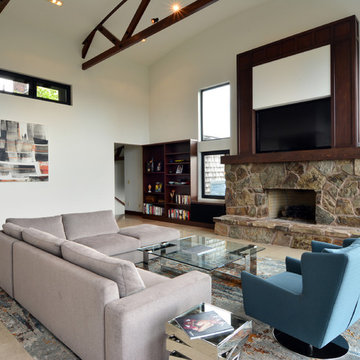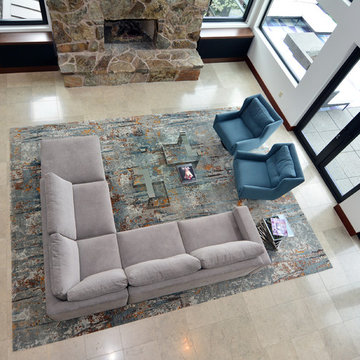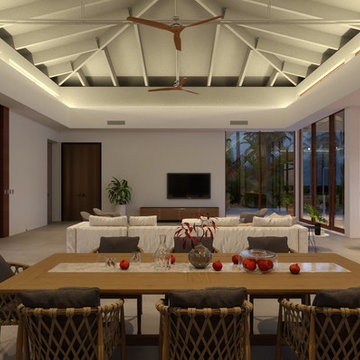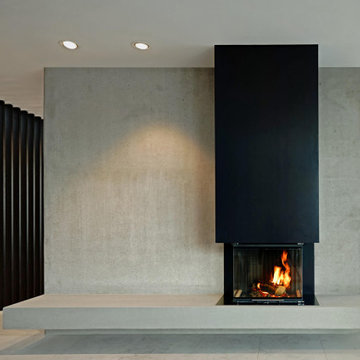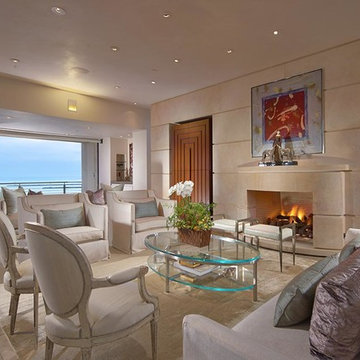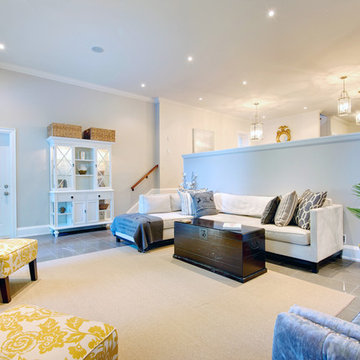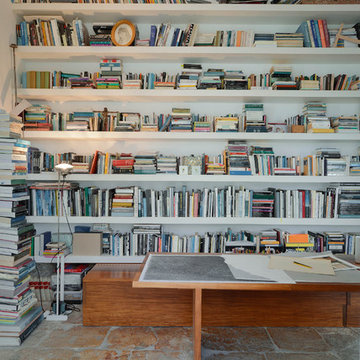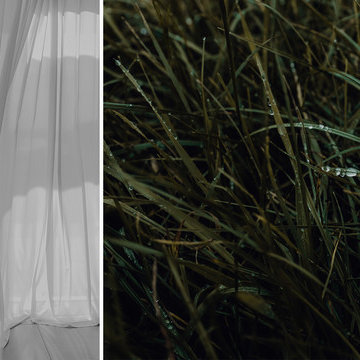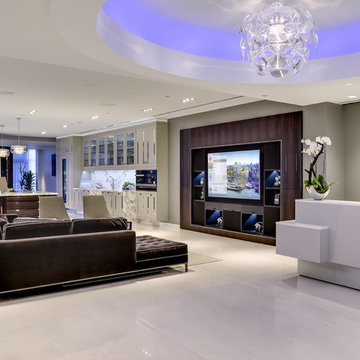Mezzanine Living Space with Limestone Flooring Ideas and Designs
Refine by:
Budget
Sort by:Popular Today
21 - 40 of 108 photos
Item 1 of 3
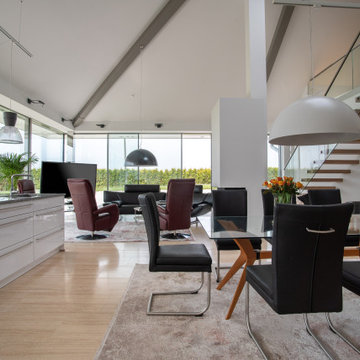
Dieser quadratische Bungalow ist ein K-MÄLEON Hybridhaus K-L und hat die Außenmaße 13 x 13 Meter. Wie gewohnt wurden Grundriss und Gestaltung vollkommen individuell vorgenommen. Durch das Atrium wird jeder Quadratmeter des innovativen Einfamilienhauses mit Licht durchflutet. Die quadratische Grundform der Glas-Dachspitze ermöglicht eine zu allen Seiten gleichmäßige Lichtverteilung.
Die Besonderheiten bei diesem Projekt sind die Glasfassade auf drei Hausseiten, die Gaube, der große Dachüberstand und die Stringenz bei der Materialauswahl.
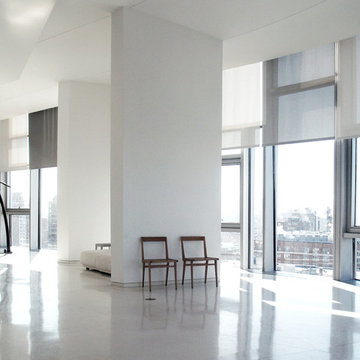
Motorized solar shades installation @Jean Nouvel condo's
contact us at Gil@nywindowfashion.com for more info.
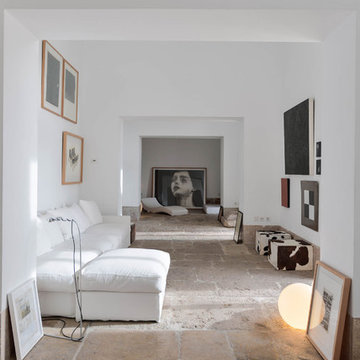
•Architects: Aires Mateus
•Location: Lisbon, Portugal
•Architect: Manuel Aires Mateus
•Years: 2006-20011
•Photos by: Ricardo Oliveira Alves
•Stone floor: Ancient Surface
A succession of everyday spaces occupied the lower floor of this restored 18th century castle on the hillside.
The existing estate illustrating a period clouded by historic neglect.
The restoration plan for this castle house focused on increasing its spatial value, its open space architecture and re-positioning of its windows. The garden made it possible to enhance the depth of the view over the rooftops and the Baixa river. An existing addition was rebuilt to house to conduct more private and entertainment functions.
The unexpected discovery of an old and buried wellhead and cistern in the center of the house was a pleasant surprise to the architect and owners.
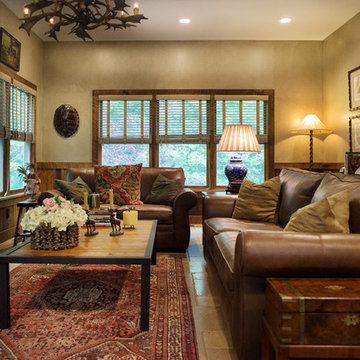
A corner of the living room addition to a log cabin shows a pair of leather sofas and wood blinds from Hartman and Forbes. The set of antique pine cone prints are framed in custom tramp art frames. Photo by Shannon Fontaine
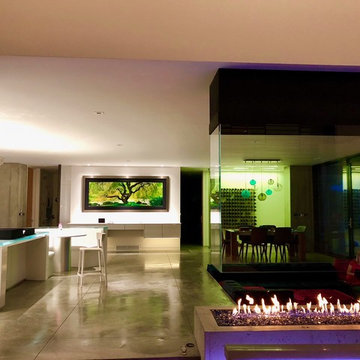
Acucraft custom gas four sided fireplace with suspended glass and open reveal in a concrete base with black glass media and LED lighting.
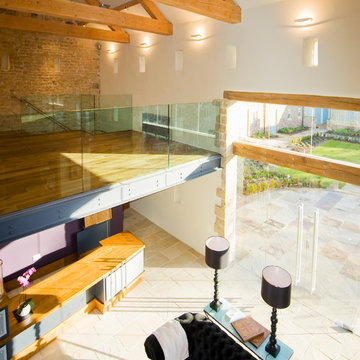
Before the extensive programme of sensitive repairs, refurbishment and redevelopment was undertaken Syningthwaite Priory farm comprised a Grade 1 listed Priory, with an attached 19th century farm house, a stone threshing barn and later ranges of agricultural building set out in a courtyard arrangement.
Read more
The Cistercian Priory, which dates from 1155, had been on the Buildings at Risk register prior to work commencing. Wildblood Macdonald were involved in extensive negotiations with English Heritage and the local planners to agree a strategy for the repair of the buildings and securing their long term use. The resulting scheme converted outbuildings into luxury holiday accommodation, with the threshing barn being carefully rebuilt and remodelled to provide visitor accommodation.
The Priory has been subject to a painstaking sensitive programme of repairs to the external fabric. A further phase of work will see the interior of the Priory refurbished and updated to provide a family home for the owner of the site.
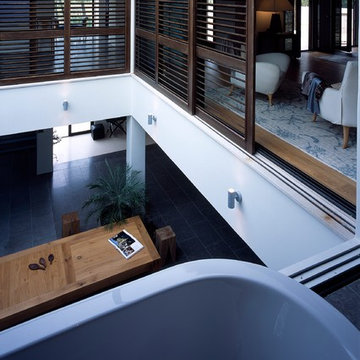
The Master Suite is at the first floor level, arranged around the atrium. Screens slide back to connect the rooms when family and guests are not visiting. View of large living area atrium from upper floor bathroom.
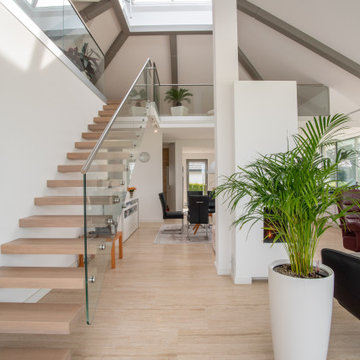
Dieser quadratische Bungalow ist ein K-MÄLEON Hybridhaus K-L und hat die Außenmaße 13 x 13 Meter. Wie gewohnt wurden Grundriss und Gestaltung vollkommen individuell vorgenommen. Durch das Atrium wird jeder Quadratmeter des innovativen Einfamilienhauses mit Licht durchflutet. Die quadratische Grundform der Glas-Dachspitze ermöglicht eine zu allen Seiten gleichmäßige Lichtverteilung.
Die Besonderheiten bei diesem Projekt sind die Glasfassade auf drei Hausseiten, die Gaube, der große Dachüberstand und die Stringenz bei der Materialauswahl.
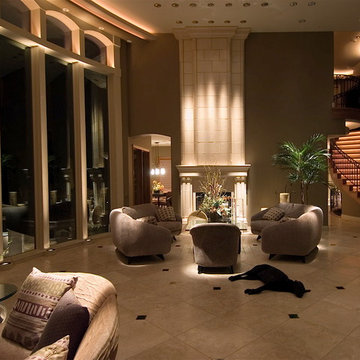
Living room illuminated with ultra low glare fixtures from Edison Price Lighting, multiple indirect coves and floor based uplights. The accent spots were carefully aimed to dramatically showcase the floor to ceiling limestone fireplace.
Mezzanine Living Space with Limestone Flooring Ideas and Designs
2




