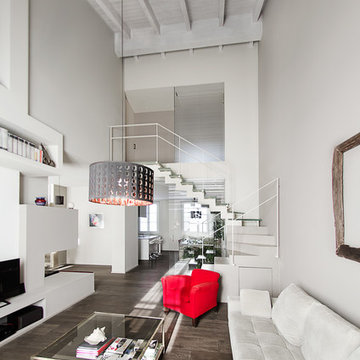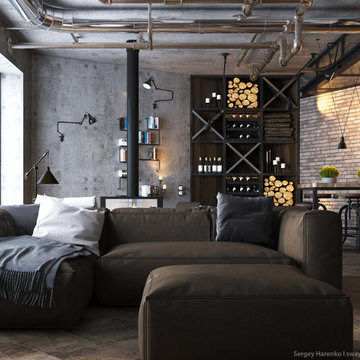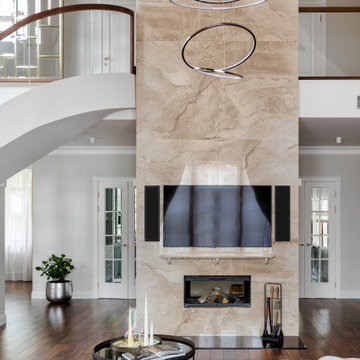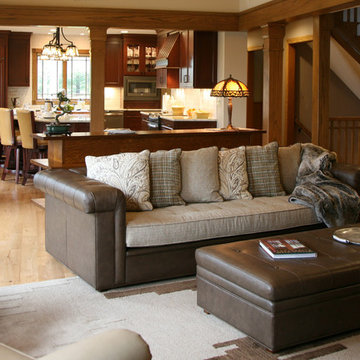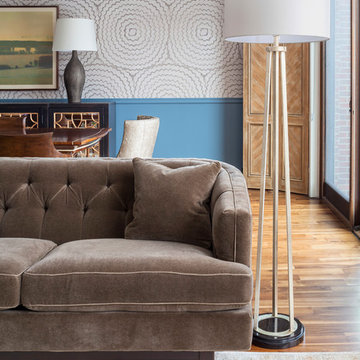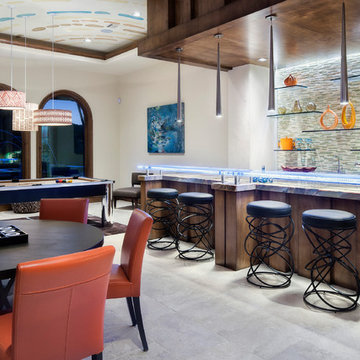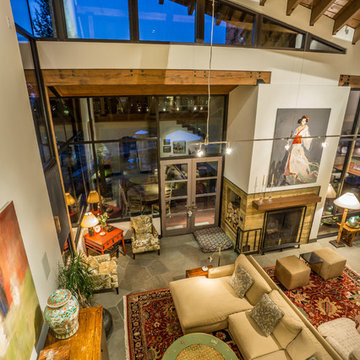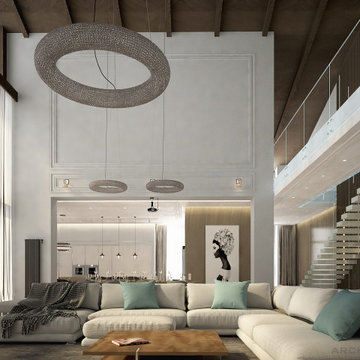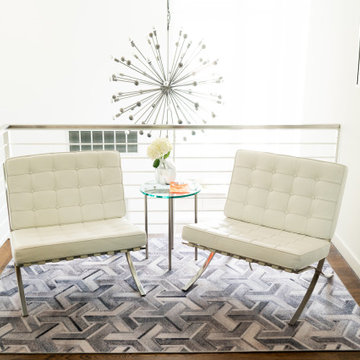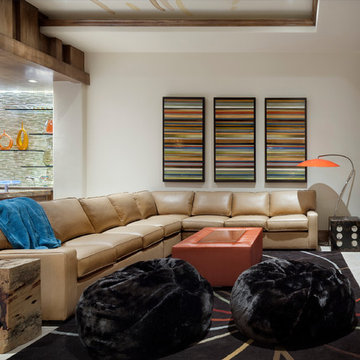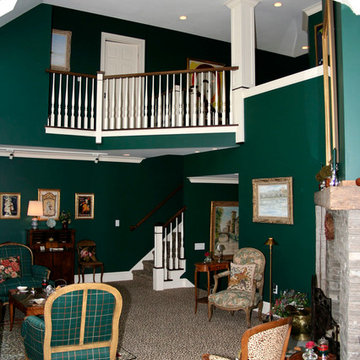Mezzanine Living Space with a Two-sided Fireplace Ideas and Designs
Refine by:
Budget
Sort by:Popular Today
21 - 40 of 743 photos
Item 1 of 3
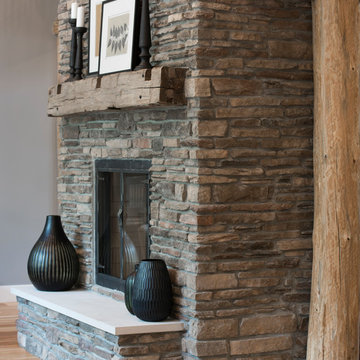
A two-story fireplace is the central focus in this home. This home was Designed by Ed Kriskywicz and built by Meadowlark Design+Build in Ann Arbor, Michigan. Photos by John Carlson of Carlsonpro productions.

A stunning farmhouse styled home is given a light and airy contemporary design! Warm neutrals, clean lines, and organic materials adorn every room, creating a bright and inviting space to live.
The rectangular swimming pool, library, dark hardwood floors, artwork, and ornaments all entwine beautifully in this elegant home.
Project Location: The Hamptons. Project designed by interior design firm, Betty Wasserman Art & Interiors. From their Chelsea base, they serve clients in Manhattan and throughout New York City, as well as across the tri-state area and in The Hamptons.
For more about Betty Wasserman, click here: https://www.bettywasserman.com/
To learn more about this project, click here: https://www.bettywasserman.com/spaces/modern-farmhouse/
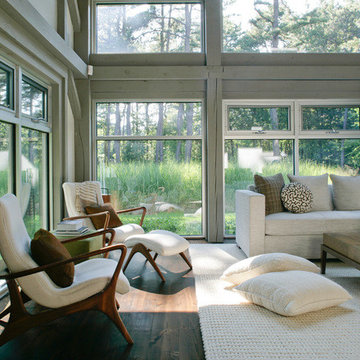
Inspiration for a contemporary styled farmhouse in The Hamptons featuring a neutral color palette patio, rectangular swimming pool, library, living room, dark hardwood floors, artwork, and ornaments that all entwine beautifully in this elegant home.
Project designed by Tribeca based interior designer Betty Wasserman. She designs luxury homes in New York City (Manhattan), The Hamptons (Southampton), and the entire tri-state area.
For more about Betty Wasserman, click here: https://www.bettywasserman.com/
To learn more about this project, click here: https://www.bettywasserman.com/spaces/modern-farmhouse/
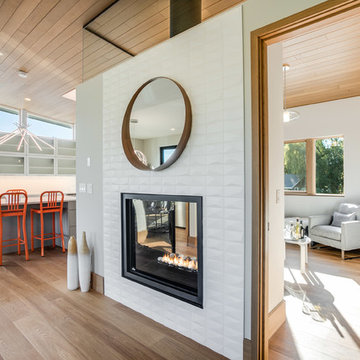
Stepping into this bright modern home in Seattle we hope you get a bit of that mid century feel. The kitchen and baths have a flat panel cabinet design to achieve a clean look. Throughout the home we have oak flooring and casing for the windows. Some focal points we are excited for you to see; organic wrought iron custom floating staircase, floating bathroom cabinets, herb garden and grow wall, outdoor pool/hot tub and an elevator for this 3 story home.
Photographer: Layne Freedle

People ask us all the time to make their wood floors look like they're something else. In this case, please turn my red oak floors into something shabby chic that looks more like white oak. And so we did!
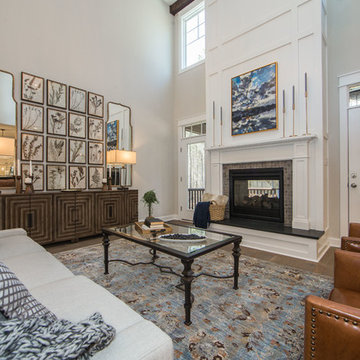
The Augusta II plan has a spacious great room that transitions into the kitchen and breakfast nook, and two-story great room. To create your design for an Augusta II floor plan, please go visit https://www.gomsh.com/plan/augusta-ii/interactive-floor-plan
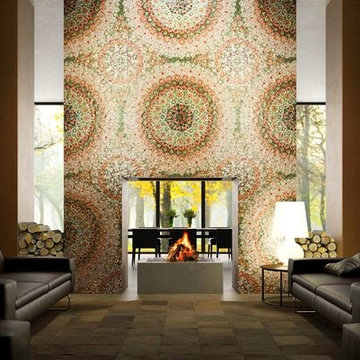
This contemporary living room has a murano glass surround called Murano 3. These are different colors and this material is can be used indoor or outdoor.
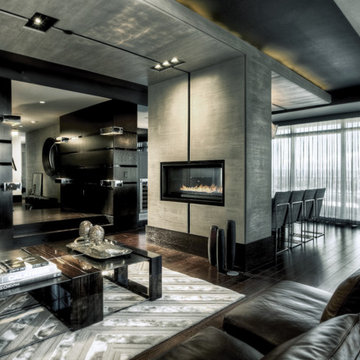
Polished interior contrasts the raw downtown skyline
Book matched onyx floors
Solid parson's style stone vanity
Herringbone stitched leather tunnel
Bronze glass dividers reflect the downtown skyline throughout the unit
Custom modernist style light fixtures
Hand waxed and polished artisan plaster
Double sided central fireplace
State of the art custom kitchen with leather finished waterfall countertops
Raw concrete columns
Polished black nickel tv wall panels capture the recessed TV
Custom silk area rugs throughout
eclectic mix of antique and custom furniture
succulent-scattered wrap-around terrace with dj set-up, outdoor tv viewing area and bar
photo credit: Evan Duning

Living room over looking basket ball court with a Custom 3-sided Fireplace with Porcelain tile. Contemporary custom furniture made to order. Truss ceiling with stained finish, Cable wire rail system . Doors lead out to pool
Mezzanine Living Space with a Two-sided Fireplace Ideas and Designs
2




