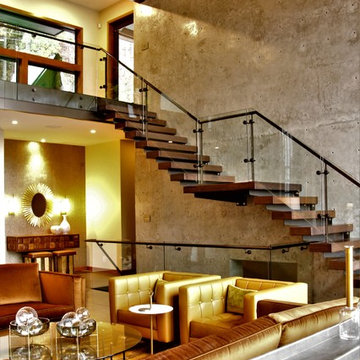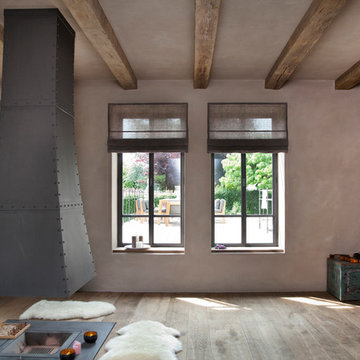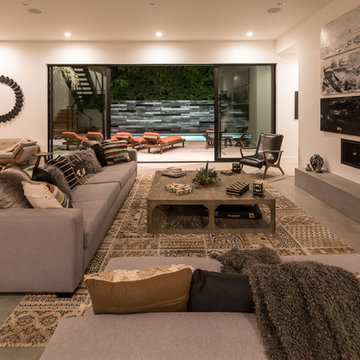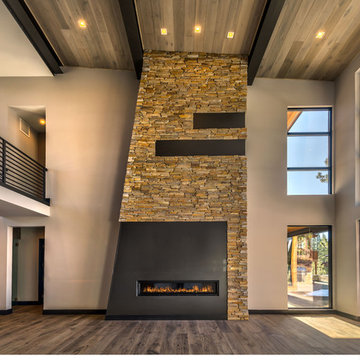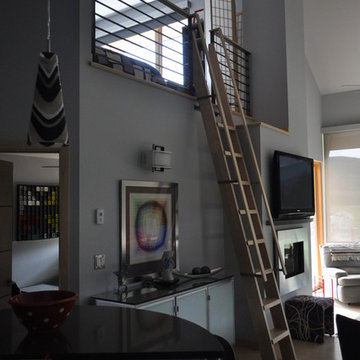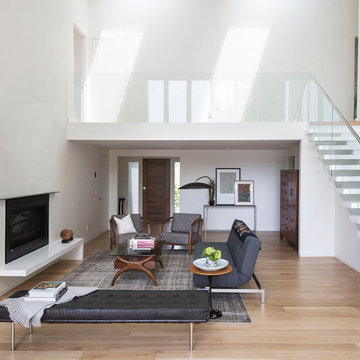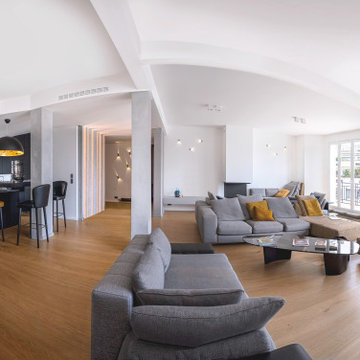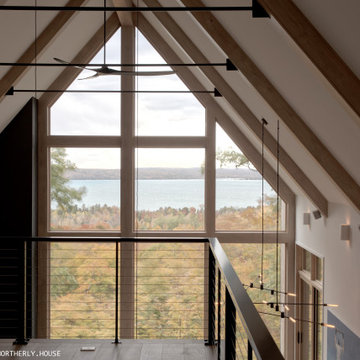Mezzanine Living Space with a Metal Fireplace Surround Ideas and Designs
Refine by:
Budget
Sort by:Popular Today
121 - 140 of 897 photos
Item 1 of 3
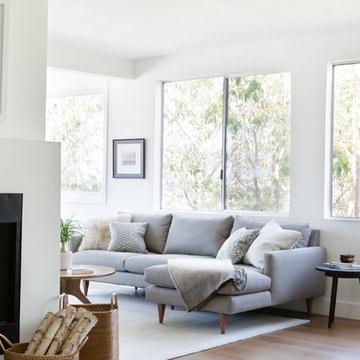
Full scale renovation in Santa Monica, CA. Before the renovation, this home was a dated, closed off space that had no flow. A wall was removed in the kitchen to create an open and inviting floor plan. All new interior shell details were selected by Kimberly Demmy Design - as well as all the furnishing that finished off the space. The end result was a polished space that encapsulated the full potential of this home.
Suzanna Scott Photography
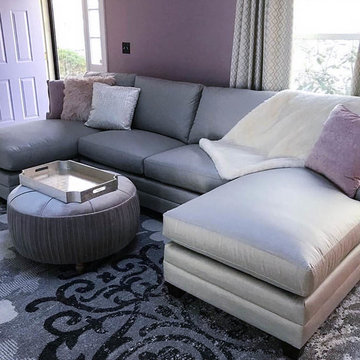
Glam Living Room with custom drapery panels and custom sectional with double chaise lounge, shag rug, wall mounted electric fireplace, crystal chandelier, and modern chairs.
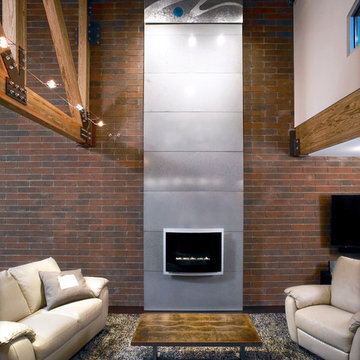
Custom concrete fireplace made up of 9 individually cast concrete pieces and then mounted. The fireplace was fabricated by Derek Peters of Origins Concrete Design.
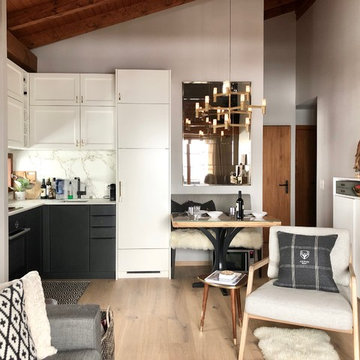
Interior design and decoration of a ski chalet in the Swiss Alps, Villars-sur-Ollon. Modern Alpine decor, Alpine kitchen design. Andrée Pinard Clark interior design near Geneva, Lausanne, Montreux. Alpine design. Arcresidential Interior design. Swiss interior designer. Contemporary ski chalet interior. Turn-key interior design services Switzerland. Nyon interior designer.
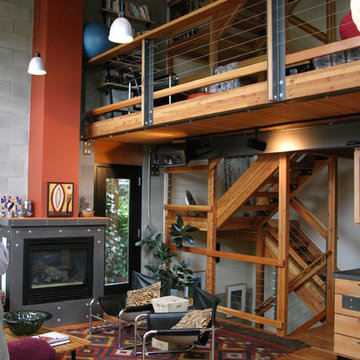
Exposed trusses and cable railings give the interiors an open feeling.
Johnston Architects
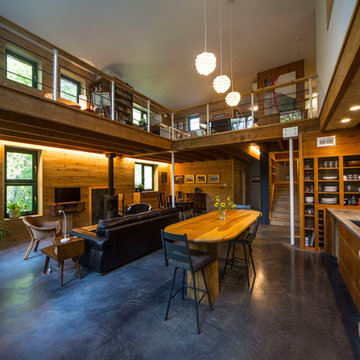
For this project, the goals were straight forward - a low energy, low maintenance home that would allow the "60 something couple” time and money to enjoy all their interests. Accessibility was also important since this is likely their last home. In the end the style is minimalist, but the raw, natural materials add texture that give the home a warm, inviting feeling.
The home has R-67.5 walls, R-90 in the attic, is extremely air tight (0.4 ACH) and is oriented to work with the sun throughout the year. As a result, operating costs of the home are minimal. The HVAC systems were chosen to work efficiently, but not to be complicated. They were designed to perform to the highest standards, but be simple enough for the owners to understand and manage.
The owners spend a lot of time camping and traveling and wanted the home to capture the same feeling of freedom that the outdoors offers. The spaces are practical, easy to keep clean and designed to create a free flowing space that opens up to nature beyond the large triple glazed Passive House windows. Built-in cubbies and shelving help keep everything organized and there is no wasted space in the house - Enough space for yoga, visiting family, relaxing, sculling boats and two home offices.
The most frequent comment of visitors is how relaxed they feel. This is a result of the unique connection to nature, the abundance of natural materials, great air quality, and the play of light throughout the house.
The exterior of the house is simple, but a striking reflection of the local farming environment. The materials are low maintenance, as is the landscaping. The siting of the home combined with the natural landscaping gives privacy and encourages the residents to feel close to local flora and fauna.
Photo Credit: Leon T. Switzer/Front Page Media Group
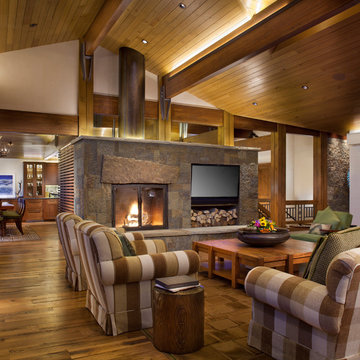
Keystone lintel above fireplace. The fireplace is placed along side the television as a complete viewing piece for this living room. The stair railing is a custom design fit.
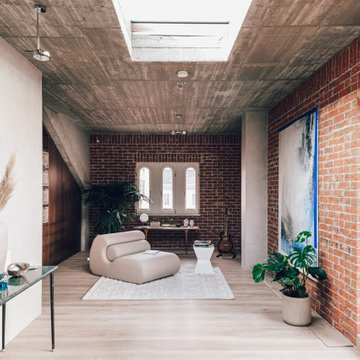
The area in the back of the apartment is a multifunctional space looking out to the large terrace in the back.
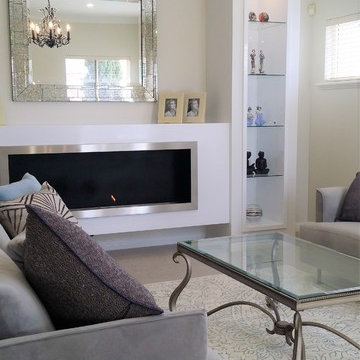
The mirror adds an extra dimension to the room, as it reflects the view from the window and the chandelier. The floor rug pattern in an uncomplicated cream blue pattern, is slightly distressed adding richness and character. Light blue accents in cushions and accessories unite with the rug and contribute to the relaxing feel.
Interior Design - Despina Design
Furniture Design - Despina Design

Just built the bench for the woodstove. It will go in the center and have a steel hearth wrapping the bench to the floor and up the wall. The cubby holes are for firewood storage. 2 step finish method. 1st coat makes grain and color pop (you should have seen how bland it looked before) and final coat for protection.
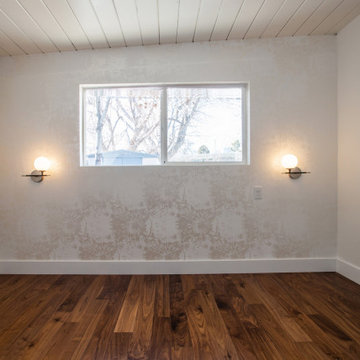
Our client has a deep love for all things mid-century modern, so renovating this home was a blast from the past. We focused on deep walnut finishes and shiny brass fixtures and lighting. Our client loved to take risks with all selections, from tile to light fixtures. This risk-taking can clearly be seen in the breath-taking tile on the kitchen backsplash and bold metallic tile floor to ceiling on the fireplace. Adding wallpaper throughout the house brought in yet another element of customization and creativity, making the entire house feel luxe. We even improved functionality in the narrow hallway with sliding doors.
---
Project designed by Montecito interior designer Margarita Bravo. She serves Montecito as well as surrounding areas such as Hope Ranch, Summerland, Santa Barbara, Isla Vista, Mission Canyon, Carpinteria, Goleta, Ojai, Los Olivos, and Solvang.
For more about MARGARITA BRAVO, click here: https://www.margaritabravo.com/
To learn more about this project, click here: https://www.margaritabravo.com/portfolio/denver-mid-century-modern/
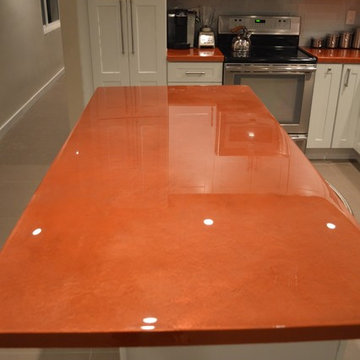
Jennifer Haley
Custom created Epoxy countertops with copper paint and metallics. Substantially less expensive than copper countertops and just as stunning.
Mezzanine Living Space with a Metal Fireplace Surround Ideas and Designs
7




