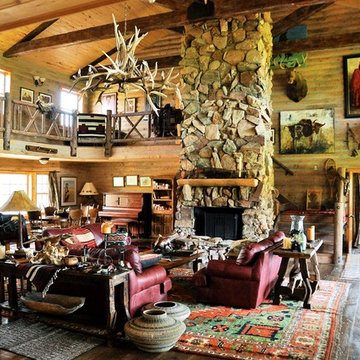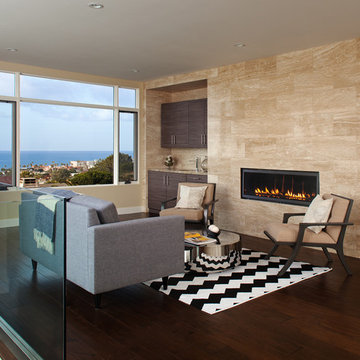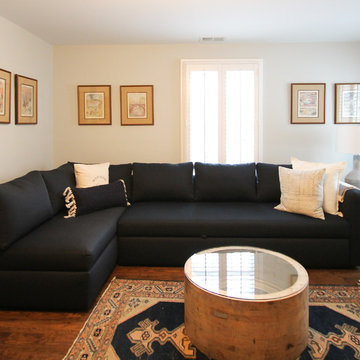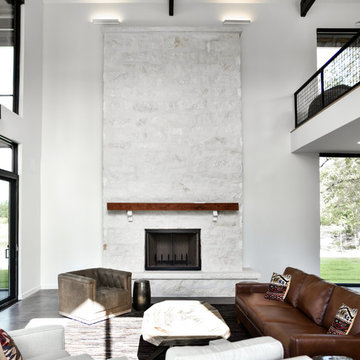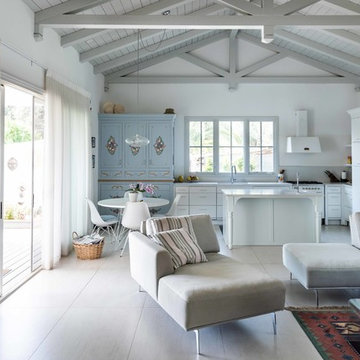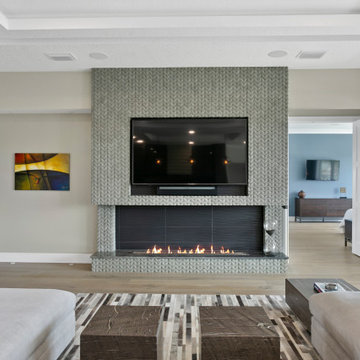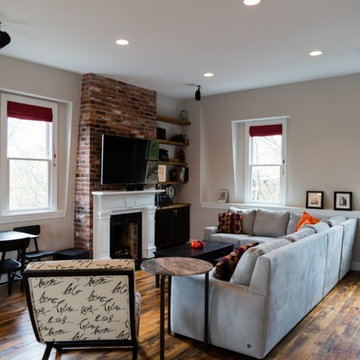Mezzanine Living Space with a Home Bar Ideas and Designs
Refine by:
Budget
Sort by:Popular Today
61 - 80 of 1,122 photos
Item 1 of 3
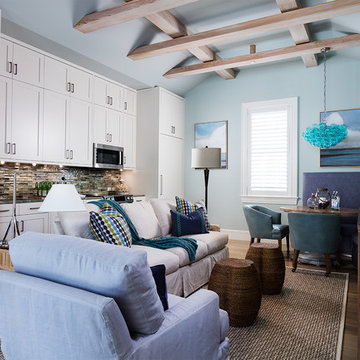
New 2-story residence with additional 9-car garage, exercise room, enoteca and wine cellar below grade. Detached 2-story guest house and 2 swimming pools.
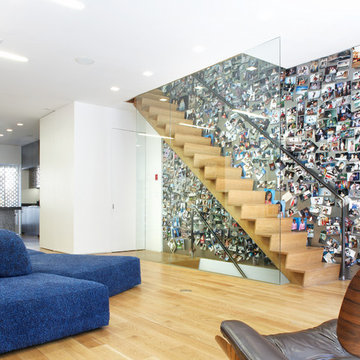
In this classic Brooklyn brownstone, Slade Architecture designed a modern renovation for an active family. The design ties all four floors together with a free floating stair and three storey photo wall of blackened steel.
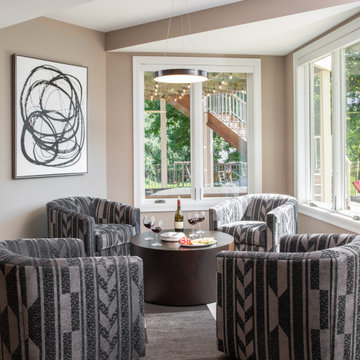
The picture our clients had in mind was a boutique hotel lobby with a modern feel and their favorite art on the walls. We designed a space perfect for adult and tween use, like entertaining and playing billiards with friends. We used alder wood panels with nickel reveals to unify the visual palette of the basement and rooms on the upper floors. Beautiful linoleum flooring in black and white adds a hint of drama. Glossy, white acrylic panels behind the walkup bar bring energy and excitement to the space. We also remodeled their Jack-and-Jill bathroom into two separate rooms – a luxury powder room and a more casual bathroom, to accommodate their evolving family needs.
---
Project designed by Minneapolis interior design studio LiLu Interiors. They serve the Minneapolis-St. Paul area, including Wayzata, Edina, and Rochester, and they travel to the far-flung destinations where their upscale clientele owns second homes.
For more about LiLu Interiors, see here: https://www.liluinteriors.com/
To learn more about this project, see here:
https://www.liluinteriors.com/portfolio-items/hotel-inspired-basement-design/
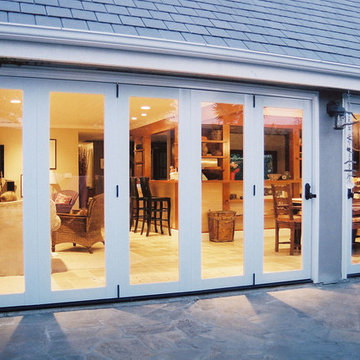
Lanai Doors are a beautiful alternative to sliding glass doors. When closed, the view from inside is clear and open. Here are 2 sets of white doors made of wood with aluminum on the exterior frame, complimenting the comfortable & spacious California home.
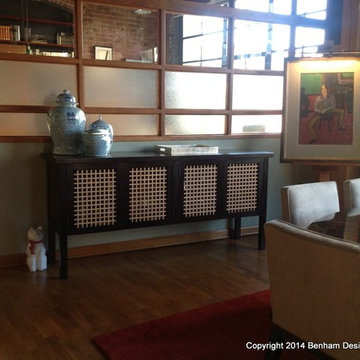
This Credenza was custom made specifically to be a liquor and wine cabinet, for her entertaining needs. It fits perfectly in her Portland Loft.

Verschiedene Ausführungen von den unverwechselbaren Holzfurnierleuchten des dänischen Designers Tom Rossau.
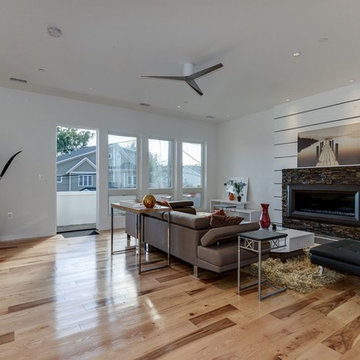
BRP Construction, LLC
A design-build firm in Maryland
Visit us at www.brpdesignbuild.com or call us at (202) 812-9278
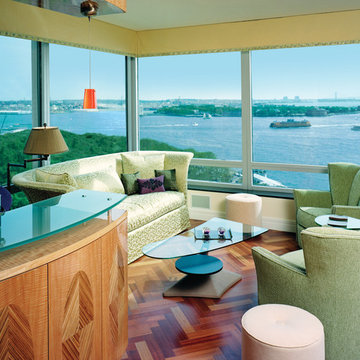
Window film installed on residential windows can help homeowners enjoy the view of the water with reduced heat and glare Photo Courtesy of Eastman
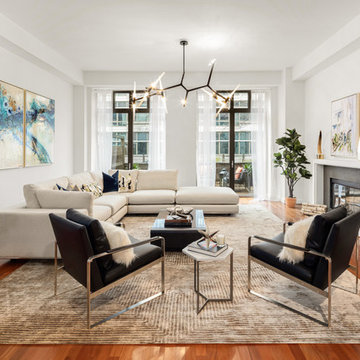
We added a stunning, 5' chandelier to anchor the space, along with a 10' x 10' white sectional sofa. Two black leather armchairs flank the open space on an oversized grey and white geometric rug.
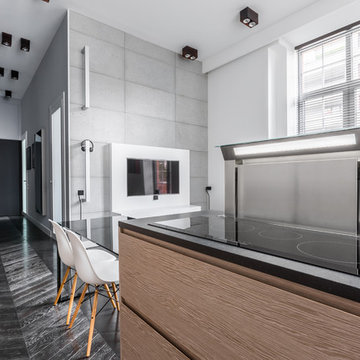
This open floor plan loft style penthouse has it all! Ceiling accent lights illuminate owner's art collection on the arcade white satin finish wall to achieve harmony of floor to wall color combination. Even the space is designed in neutral colors, the use of concrete and soapstone make the loft interesting. Scandinavian furniture completes the loft's mid-century modern look.
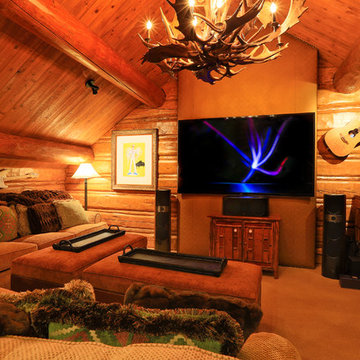
This Media Room is set up with an 85" 4K TV and Focal surround sound speakers & subwoofer. Control the room from the iPad & keep it charged in the docking station.
Mezzanine Living Space with a Home Bar Ideas and Designs
4




