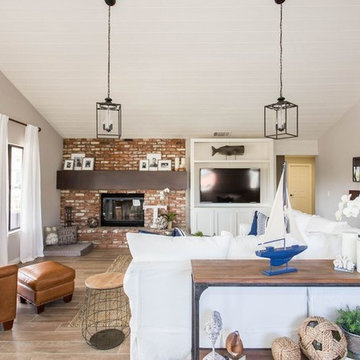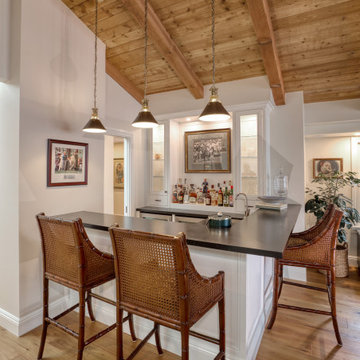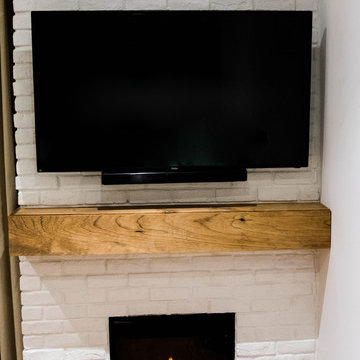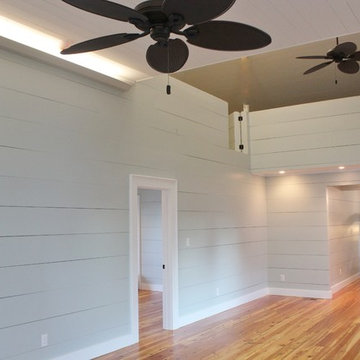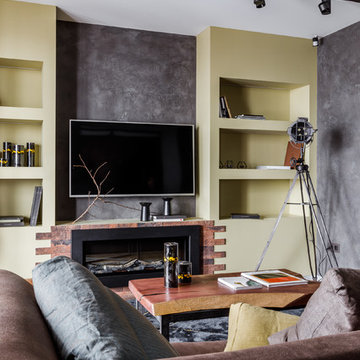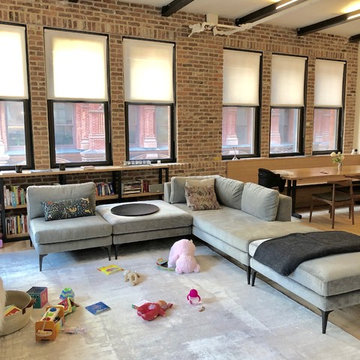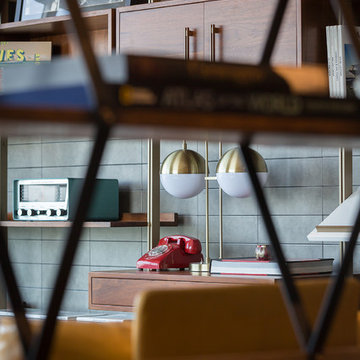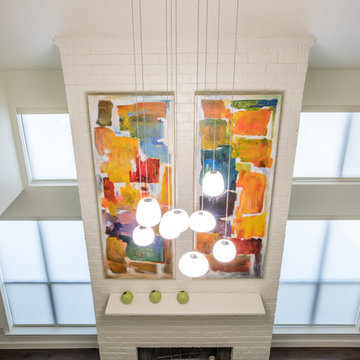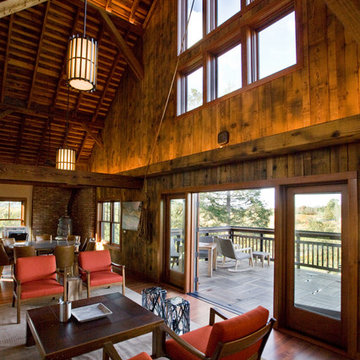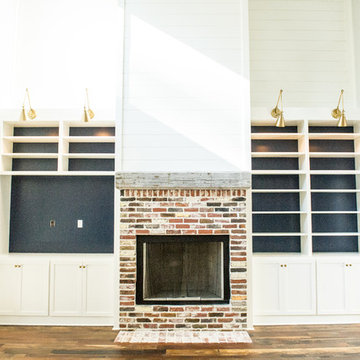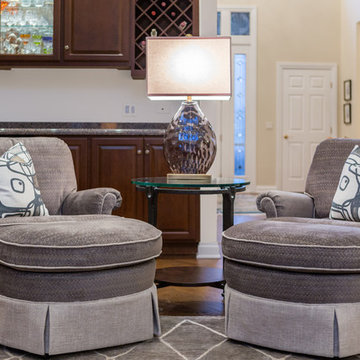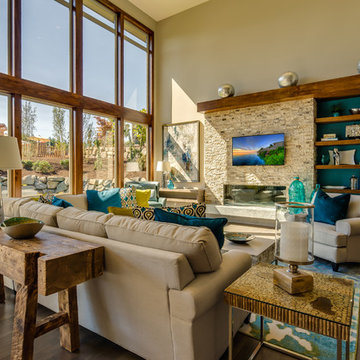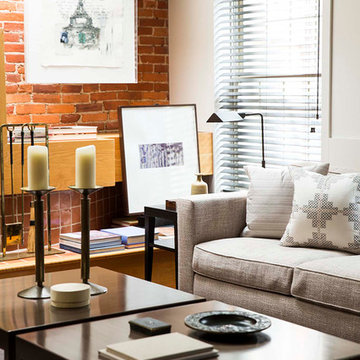Mezzanine Living Space with a Brick Fireplace Surround Ideas and Designs
Refine by:
Budget
Sort by:Popular Today
221 - 240 of 708 photos
Item 1 of 3
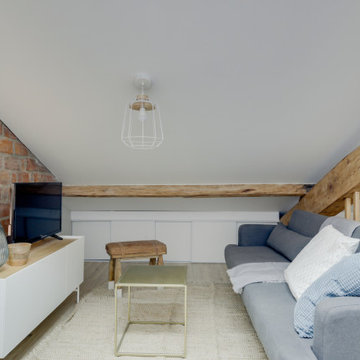
Cet appartement à entièrement été créé et viabilisé à partir de combles vierges. Ces larges espaces sous combles étaient tellement vastes que j'ai pu y implanter deux appartements de type 2. Retrouvez son jumeau dans un tout autre style nommé NATURAL dans la catégorie projets.
Pour la rénovation de cet appartement l'enjeu était d'optimiser les espaces tout en conservant le plus de charme et de cachet possible. J'ai donc sans hésité choisi de laisser les belles poutres de la charpente apparentes ainsi qu'un mur de brique existant que nous avons pris le soin de rénover.
L'ajout d'une claustras sur mesure nous permet de distinguer le coin TV du coin repas.
La large cuisine installée sous un plafond cathédrale nous offre de beaux et lumineux volumes : mission réussie pour les propriétaires qui souhaitaient proposer un logement sous pentes sans que leurs locataires se sentent oppressés !
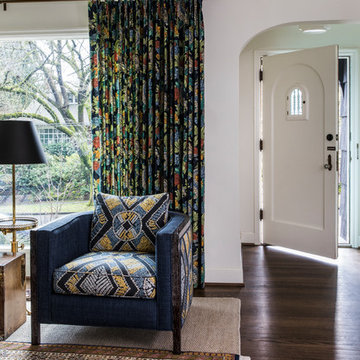
Warm colors and exciting prints give this bohemian style room an extra wow-factor! Our client’s heirloom rug inspired the entire design and our use of warm and cool colors (which were brightened & complemented by the abundance of natural light!). To balance out the vibrant prints, we opted for solid foundation pieces, including the sage green sofa, cream natural fiber bottom rug, and off-white paint color.
Designed by Portland interior design studio Angela Todd Studios, who also serves Cedar Hills, King City, Lake Oswego, Cedar Mill, West Linn, Hood River, Bend, and other surrounding areas.
For more about Angela Todd Studios, click here: https://www.angelatoddstudios.com/
To learn more about this project, click here: https://www.angelatoddstudios.com/portfolio/1932-hoyt-street-tudor/
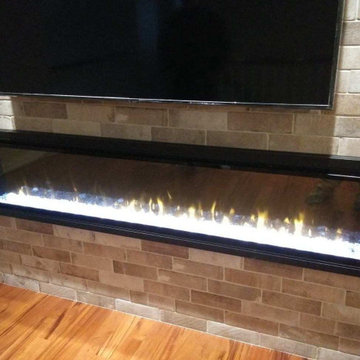
This gas burning glass fireplace gives this family room a touch of modern flair.
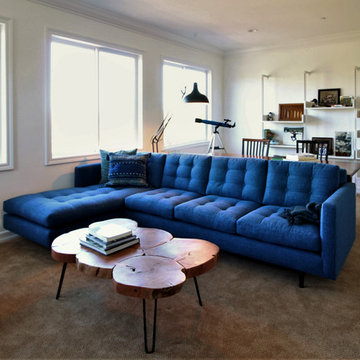
tweens hang out
sea blue colored custom down sofa shown with live edge wood table with 50's iron hair pin legs. In the back ground we winstalled a custom white aluminum and wood floating shelving system. Large swivel task lamp that lights up sofa as well as library table placed behin sofa.
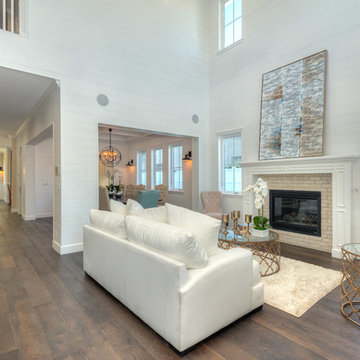
Living room of the modern home construction in Sherman Oaks which included the installation of fireplace with brick surround, tongue and groove walling, windows with white trim, dark hardwood flooring and great room furniture.
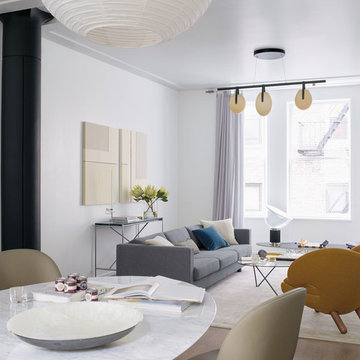
Some lesser known pieces from the DWR archive were used in this living room.
Find out more about how Yaiza Armbruster of Atelier Armbruster collaborated with Design Within Reach to furnish the fictional home of Clarke Kent in The Standish in Brooklyn Heights.
Check out the Feb 2018 Catalog or read the story here http://www.dwr.com/interiors-standish
Mezzanine Living Space with a Brick Fireplace Surround Ideas and Designs
12




