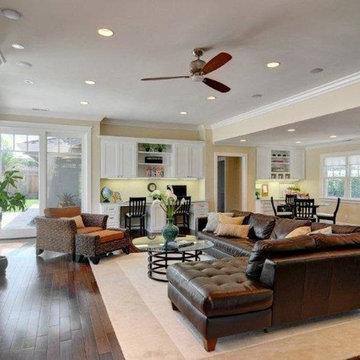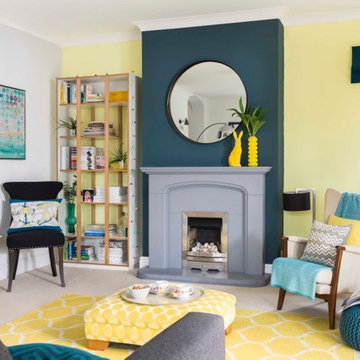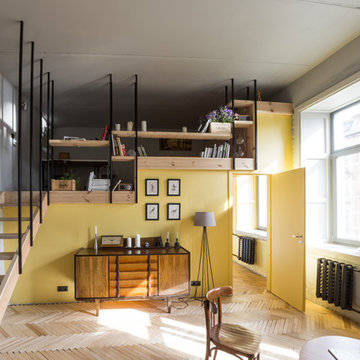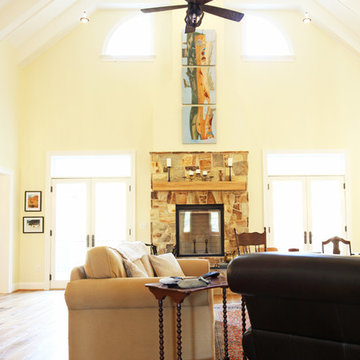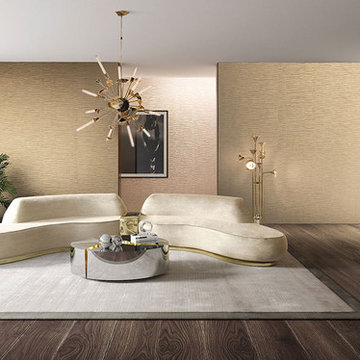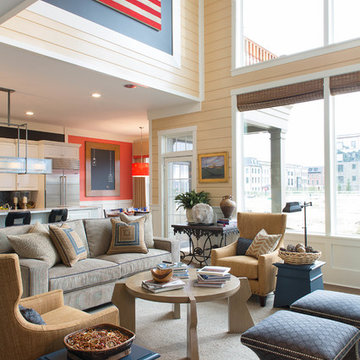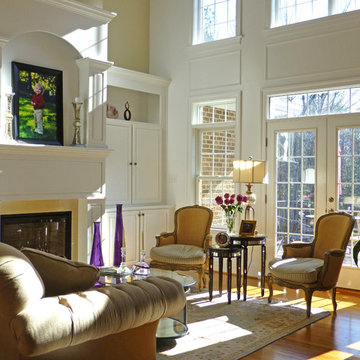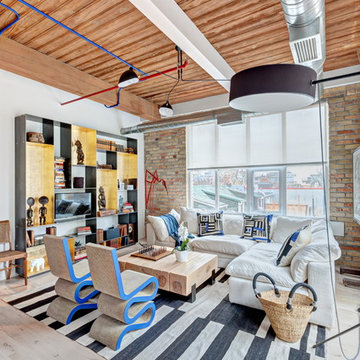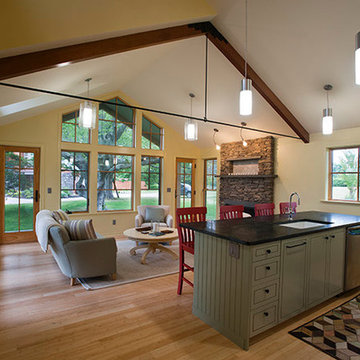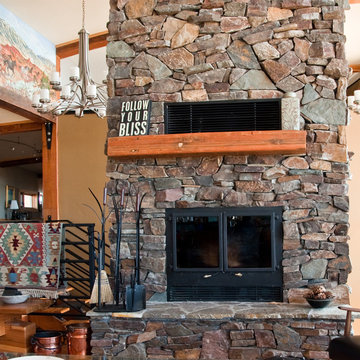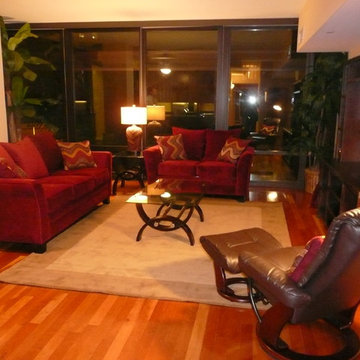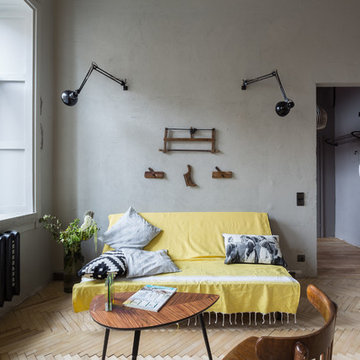Mezzanine Living Room with Yellow Walls Ideas and Designs
Refine by:
Budget
Sort by:Popular Today
101 - 120 of 276 photos
Item 1 of 3
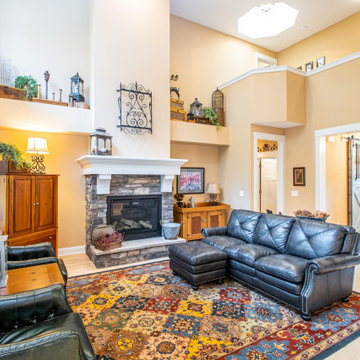
So many creative ideas and options can be coordinated into your custom home. Skylights, stone fireplaces, sliding barn doors and more! ❤️ .
.
.
#payneandpayne #homebuilder #homedesign #custombuild #livingroomdecor #livingroomdecor #transitionaldesign #skylight #octagonskylight #stonefireplace #slidingbarndoor
#ohiohomebuilders #ohiocustomhomes #dreamhome #nahb #buildersofinsta #clevelandbuilders #chardon #geaugacounty #AtHomeCLE .
.?@paulceroky
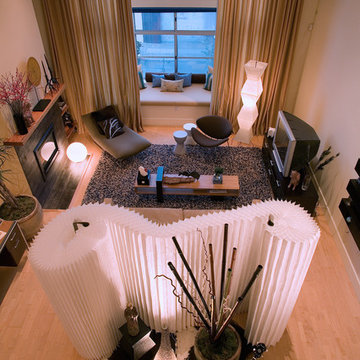
Living room is separated by an 8 foot tall paper wall made of Tyvek. This area acts as the foyer with art set up against the organic shaped wall. Overall height of drapes is 16+ feet.
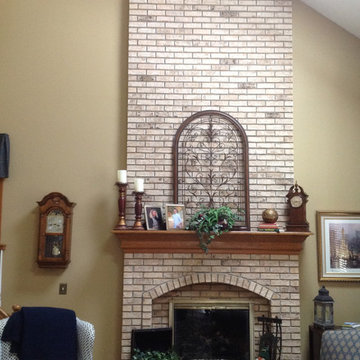
Before stone veneer.... After stone veneer!
This fireplace was originally a brick fireplace and it was covered with our blend of Cobble Field Stone Veneer. Notice the way irregular fieldstone pieces draw your eye upward. The stone is installed with a mortar joint. The beautiful mantel is custom and actually wraps back toward the wall. The color of the stone is our Barrington Blend.
See more colors and styles here: http://northstarstone.biz/stone-styles/stone-colors/
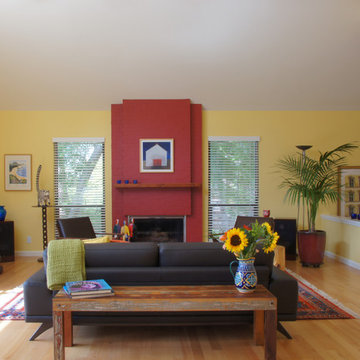
The owners of this airy, bright condo were perplexed by how to define each living area when they all flowed, one into another. With such a complicated layout, was there a way to differentiate from area to area, while incorporating bright colors? Yes!
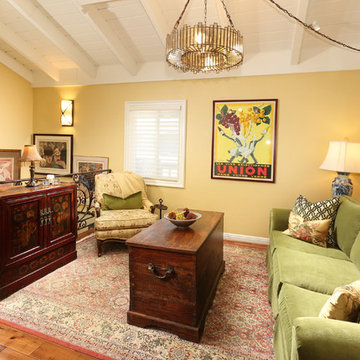
We were hired to select all new fabric, space planning, lighting, and paint colors in this three-story home. Our client decided to do a remodel and to install an elevator to be able to reach all three levels in their forever home located in Redondo Beach, CA.
We selected close to 200 yards of fabric to tell a story and installed all new window coverings, and reupholstered all the existing furniture. We mixed colors and textures to create our traditional Asian theme.
We installed all new LED lighting on the first and second floor with either tracks or sconces. We installed two chandeliers, one in the first room you see as you enter the home and the statement fixture in the dining room reminds me of a cherry blossom.
We did a lot of spaces planning and created a hidden office in the family room housed behind bypass barn doors. We created a seating area in the bedroom and a conversation area in the downstairs.
I loved working with our client. She knew what she wanted and was very easy to work with. We both expanded each other's horizons.
Tom Queally Photography
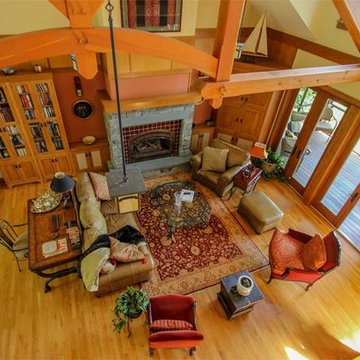
Originally designed as a vacation and future retirement home, this craftsman style uses elements such as gabled dormers and simple gable roofs to invoke a bungalow style. With 4 bedrooms and 3.5 bathrooms, this Cayuga Lake home features a mixture of timber frame elements with rich and detailed interior woodwork, prominently situated bluestone masonry fireplaces, many sitting and gathering areas that take advantage of both interior and outdoor spaces, and an open floor plan that uses wood trimmed archways, four-post columns on wood panel bases, and in-laid wood borders in the oak floors to create traditionally distinct living spaces such as the kitchen, dining room, and living room. The beautiful lake view is the focal point of these living areas; the archways that frame the dining room create a sense of movement as the archways continue to the exterior lake side wall, and the lakeside ceiling features a cathedral with skylights to bring in natural light as well as a timber frame truss with an arched center, framed with queen posts and with a stained tongue and groove wood ceiling with dropped wood trimmed breams.
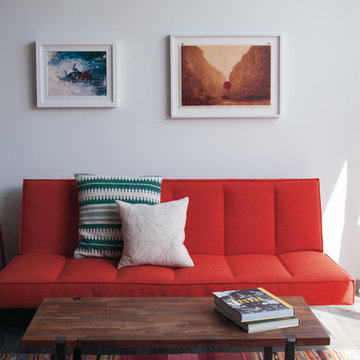
Artwork (from L-R): "Fugitive" by Lorella Paleni (painting); "Santa Elena" by Christa Blackwood (photograph).
Photo credit: Braden Woods
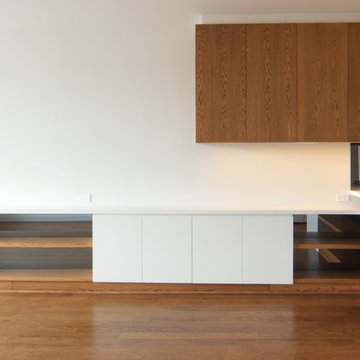
Photos: DAS Studio;
Kitchen, dining and living room are combined in one large space. The surrounding cabinets hide a desk as well as the TV, media and office equipment. All the items required to make it a functional living, dining and office space are integrated in the cabinets and leave the remaining space flexible and clutter free.
Mezzanine Living Room with Yellow Walls Ideas and Designs
6
