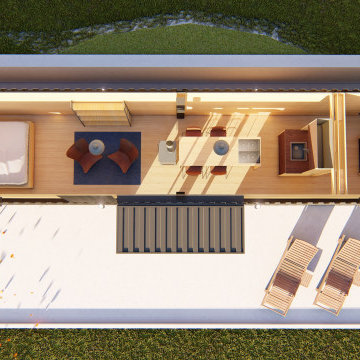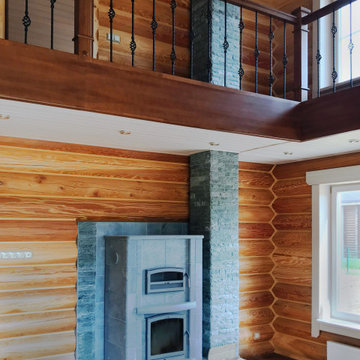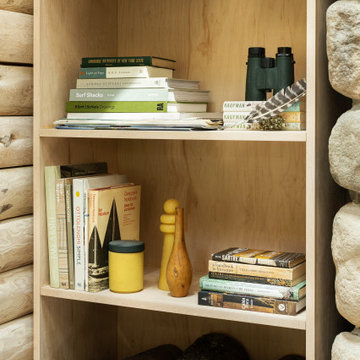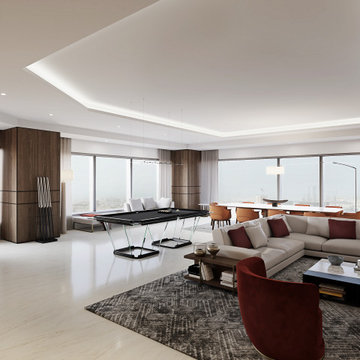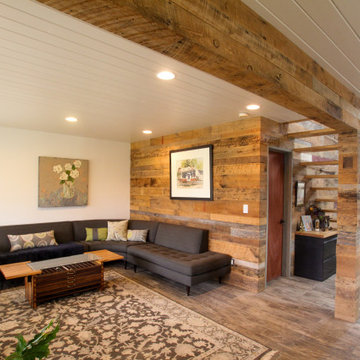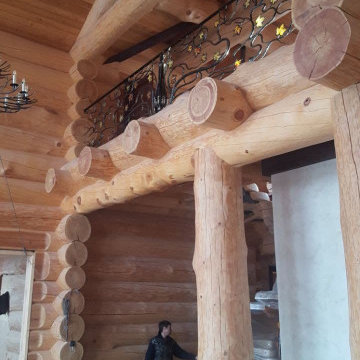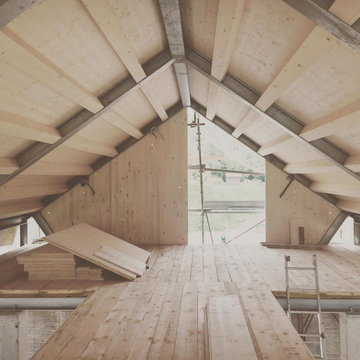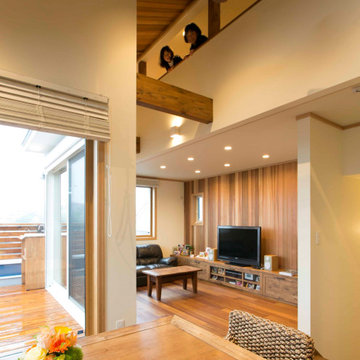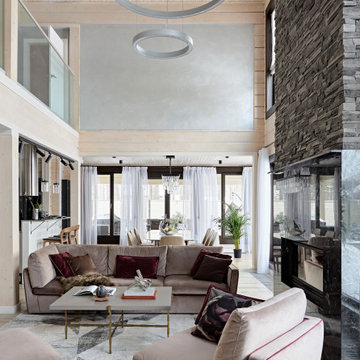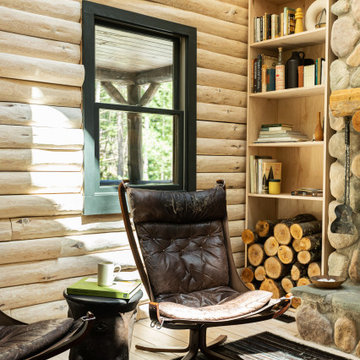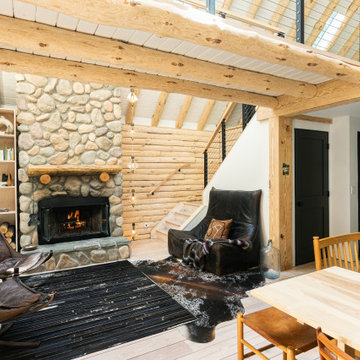Living Room
Refine by:
Budget
Sort by:Popular Today
141 - 160 of 187 photos
Item 1 of 3
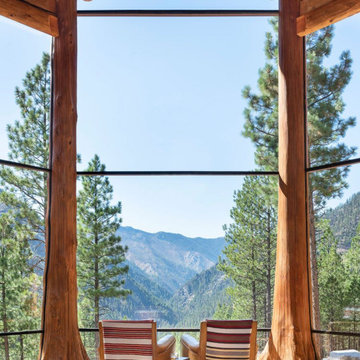
THE HIDDEN
3 BD, 4 BA
starting at
$2,500,000
living space
3,970 sqft
exterior living
1,632 sqft
True off-grid living in the mountains of Idaho. With its open kitchen, a spacious loft for entertaining, covered patio with stone fireplace, and breathtaking views through the Glass Forest®, the Hidden is designed to be enjoyed in all four seasons.
SPECIAL FEATURES
Thermal Blanket™ roof system
Glass Forest®
Ground-mounted solar system
Advanced security
Matching guest suites
Open log/timber stairs
Covered patio with outdoor traditional fireplace
Closed-loop water system
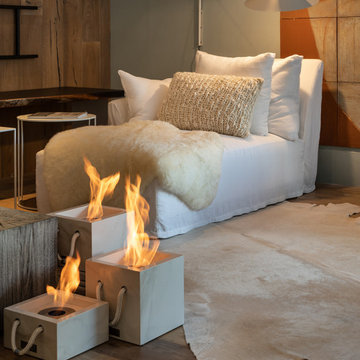
Portable Ecofireplace with white porcelain encasing. Thermal insulation base made of refractory, heat insulating, brick and felt lining.
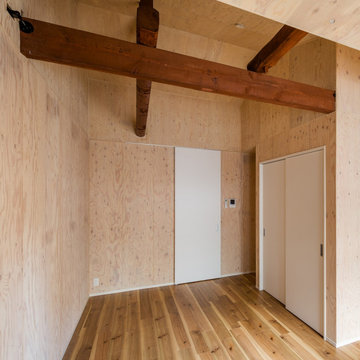
十条の家(ウロコ壁が特徴的な自然素材のリノベーション)
梁の露出したリビング
株式会社小木野貴光アトリエ一級建築士建築士事務所
https://www.ogino-a.com/
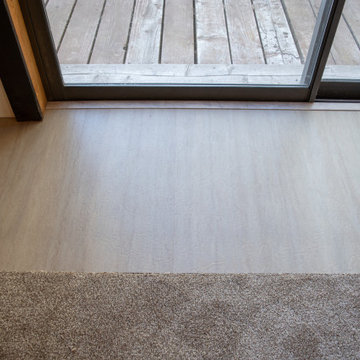
https://www.keystonecarpets.net/.../widget/145970/00103...
Shaw Floors
Collection: Simply The Best
Style: Without Limits
Color: 00103 Sandbank
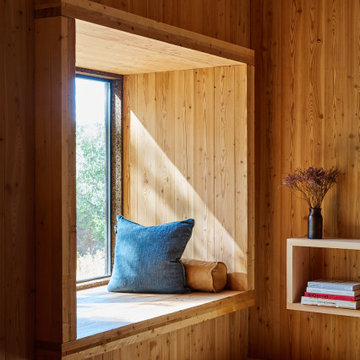
Snuggle up with a good book and read by natural light in this reading nook oasis, built into a niche in the wall.
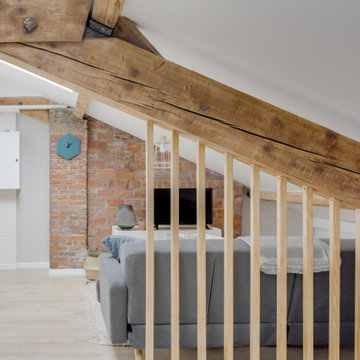
Cet appartement à entièrement été créé et viabilisé à partir de combles vierges. Ces larges espaces sous combles étaient tellement vastes que j'ai pu y implanter deux appartements de type 2. Retrouvez son jumeau dans un tout autre style nommé NATURAL dans la catégorie projets.
Pour la rénovation de cet appartement l'enjeu était d'optimiser les espaces tout en conservant le plus de charme et de cachet possible. J'ai donc sans hésité choisi de laisser les belles poutres de la charpente apparentes ainsi qu'un mur de brique existant que nous avons pris le soin de rénover.
L'ajout d'une claustras sur mesure nous permet de distinguer le coin TV du coin repas.
La large cuisine installée sous un plafond cathédrale nous offre de beaux et lumineux volumes : mission réussie pour les propriétaires qui souhaitaient proposer un logement sous pentes sans que leurs locataires se sentent oppressés !
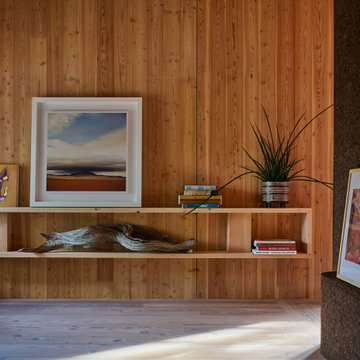
Embrace the warmth of natural materials in the Cross Cabin. At the intersection of green design and comfort, this space promotes wellness and tranquility in everyday life.
The warmth of natural materials such as Cross-Laminated Timber and Thermally Modified Cork make this home an oasis of sustainable luxury.
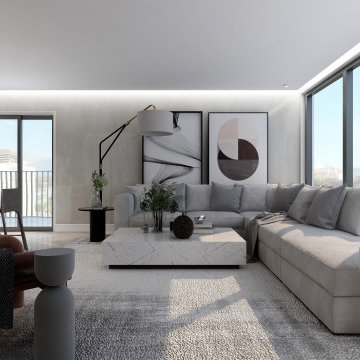
a modern living/kitchen area design featuring custom design wall mounted tv media console with wood paneling and indirect light.
in this design we kept it simple and elegant with a neutral grey color palette with a pop of color.
the open kitchen features bold brass pendant lighting above the island, an under-mounted fridge, and push pull cabinets that accentuates the modern look with sleek glossy finish cabinets.
with the gorgeous floor to ceiling windows and that view, this apartment turned out to be an exquisite home that proves that small spaces can be gorgeous and practical.
8
