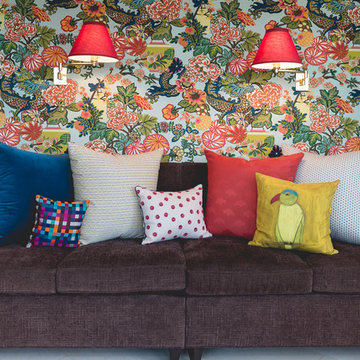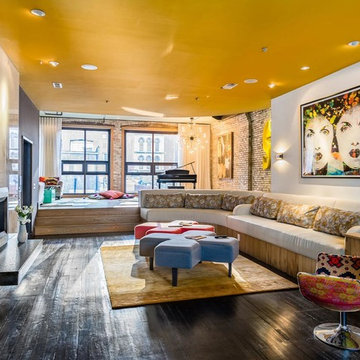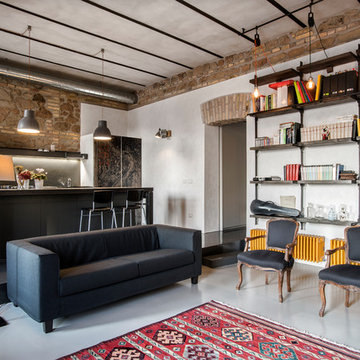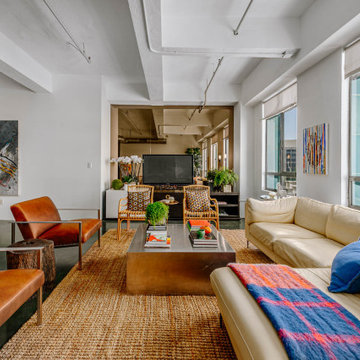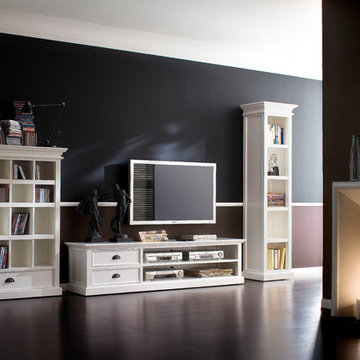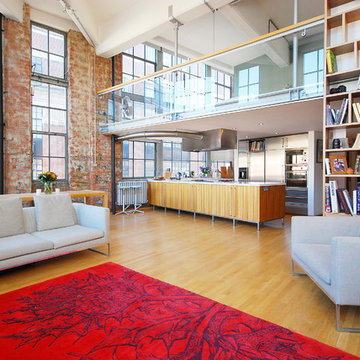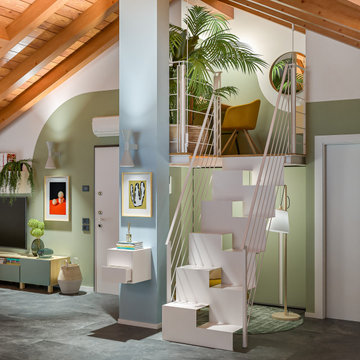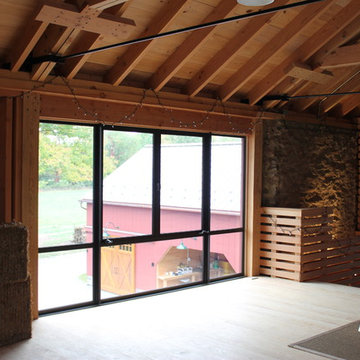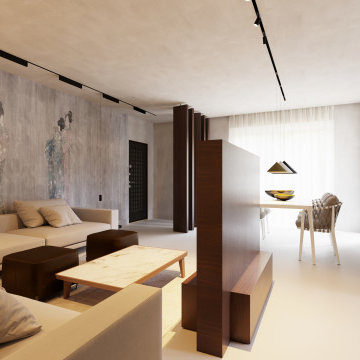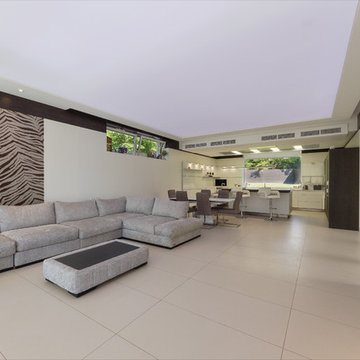Mezzanine Living Room with Multi-coloured Walls Ideas and Designs
Refine by:
Budget
Sort by:Popular Today
161 - 180 of 537 photos
Item 1 of 3
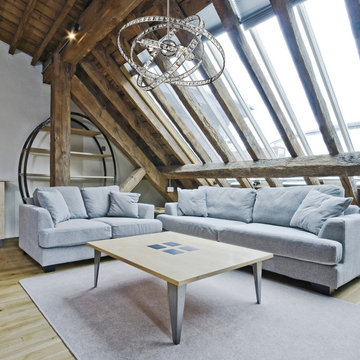
The exposed wood beams give an earthy feel to an otherwise completely modern and contemporary living space. It is undeniable that the orb chandelier is the grand focal point of the space. Lighting available from www.wegotlites.net
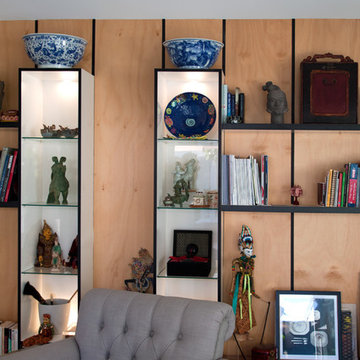
Light boxes and shelving to display an extensive collection of travel artifacts and ceramics.
Hoop pine panelling with black aluminium.
photo by Jane McDougall
builder Bond Building Group
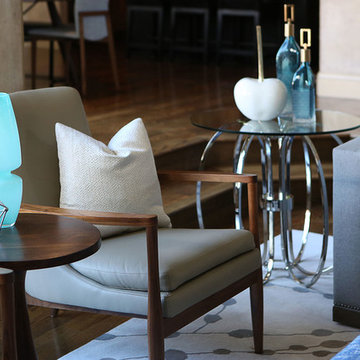
We gave this Denver home a chic and transitional style. My client was looking for a timeless, elegant yet warm and comfortable space. This fun and functional interior was designed for the family to spend time together and hosting friends.
Project designed by Denver, Colorado interior designer Margarita Bravo. She serves Denver as well as surrounding areas such as Cherry Hills Village, Englewood, Greenwood Village, and Bow Mar.
For more about MARGARITA BRAVO, click here: https://www.margaritabravo.com/
To learn more about this project, click here: https://www.margaritabravo.com/portfolio/lowry/
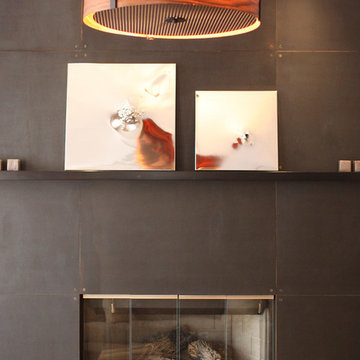
This contemporary home features medium tone wood cabinets, marble countertops, white backsplash, stone slab backsplash, beige walls, and beautiful paintings which all create a stunning sophisticated look.
Project designed by Tribeca based interior designer Betty Wasserman. She designs luxury homes in New York City (Manhattan), The Hamptons (Southampton), and the entire tri-state area.
For more about Betty Wasserman, click here: https://www.bettywasserman.com/
To learn more about this project, click here: https://www.bettywasserman.com/spaces/macdougal-manor/
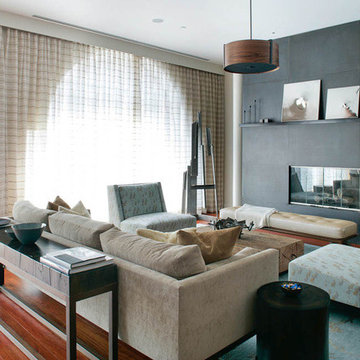
This contemporary home features medium tone wood cabinets, marble countertops, white backsplash, stone slab backsplash, beige walls, and beautiful paintings which all create a stunning sophisticated look.
Project designed by Tribeca based interior designer Betty Wasserman. She designs luxury homes in New York City (Manhattan), The Hamptons (Southampton), and the entire tri-state area.
For more about Betty Wasserman, click here: https://www.bettywasserman.com/
To learn more about this project, click here: https://www.bettywasserman.com/spaces/macdougal-manor/
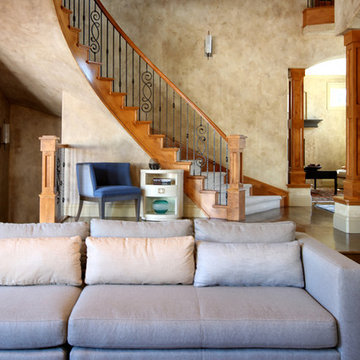
We gave this Denver home a chic and transitional style. My client was looking for a timeless, elegant yet warm and comfortable space. This fun and functional interior was designed for the family to spend time together and hosting friends.
Project designed by Denver, Colorado interior designer Margarita Bravo. She serves Denver as well as surrounding areas such as Cherry Hills Village, Englewood, Greenwood Village, and Bow Mar.
For more about MARGARITA BRAVO, click here: https://www.margaritabravo.com/
To learn more about this project, click here: https://www.margaritabravo.com/portfolio/lowry/
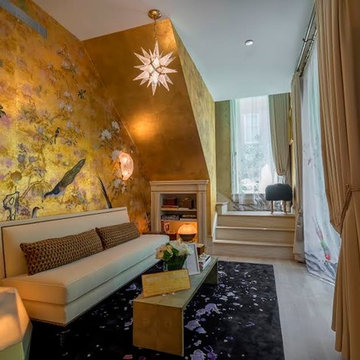
Gilded gold frames are displayed in this glamorous loft style living space designed by Bennett Leifer Design for the Kips Bay Show House.
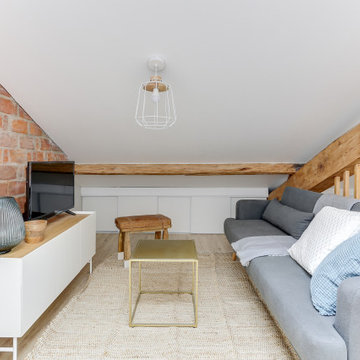
Cet appartement à entièrement été créé et viabilisé à partir de combles vierges. Ces larges espaces sous combles étaient tellement vastes que j'ai pu y implanter deux appartements de type 2. Retrouvez son jumeau dans un tout autre style nommé NATURAL dans la catégorie projets.
Pour la rénovation de cet appartement l'enjeu était d'optimiser les espaces tout en conservant le plus de charme et de cachet possible. J'ai donc sans hésité choisi de laisser les belles poutres de la charpente apparentes ainsi qu'un mur de brique existant que nous avons pris le soin de rénover.
L'ajout d'une claustras sur mesure nous permet de distinguer le coin TV du coin repas.
La large cuisine installée sous un plafond cathédrale nous offre de beaux et lumineux volumes : mission réussie pour les propriétaires qui souhaitaient proposer un logement sous pentes sans que leurs locataires se sentent oppressés !
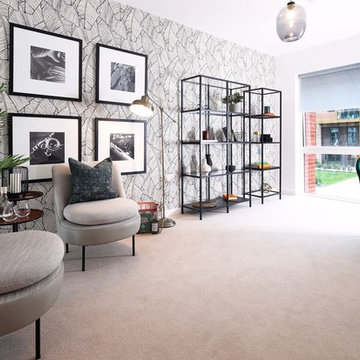
Development: Colindale Gardens
Location: London
Division: Redrow London
House type(s): Apartment
Room: Living Room, Lounge
Photographer: Martin Toole
Date: October 2018
Notes: Block P
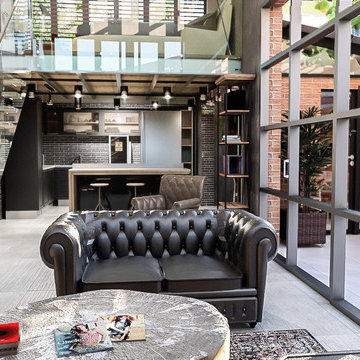
Realizzazione di due loft in un capannone industriale nel centro di Viareggio. Il primo loft è costituito da un ampio living con affaccio su area esterna con pergola, cucina a vista con sistema di cottura a isola professionale Molteni e area snack, adotta uno stile "Industrial-chic" con ampio uso di superfici in cemento levigato, legno grezzo o di recupero per piani e porte interne e pelle "Heritage" per le sedute.
Mezzanine Living Room with Multi-coloured Walls Ideas and Designs
9
