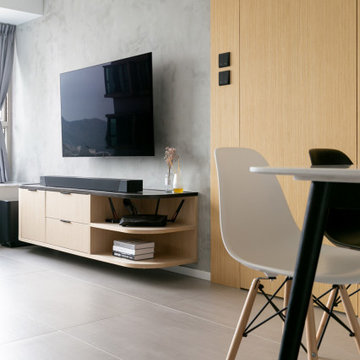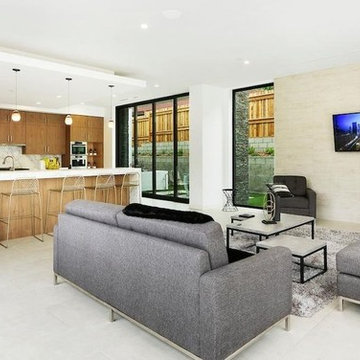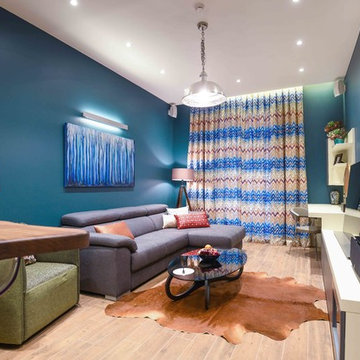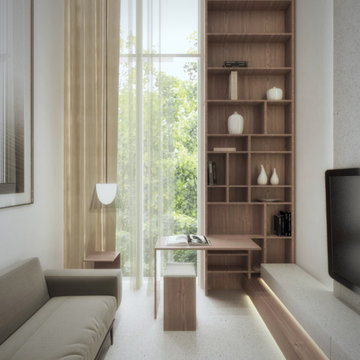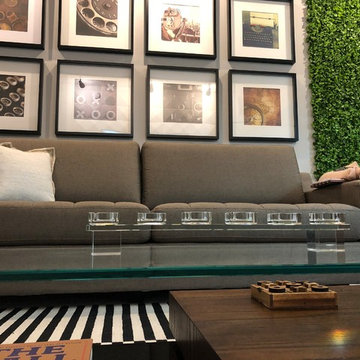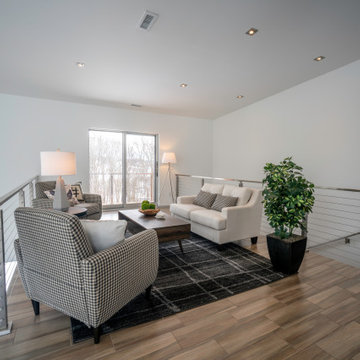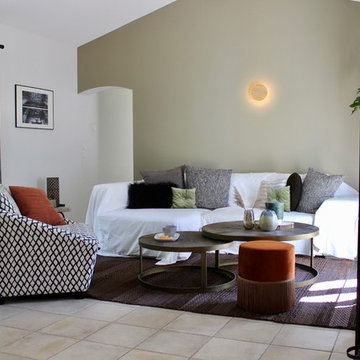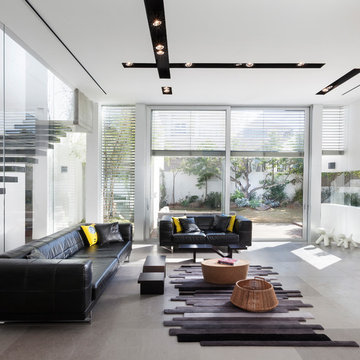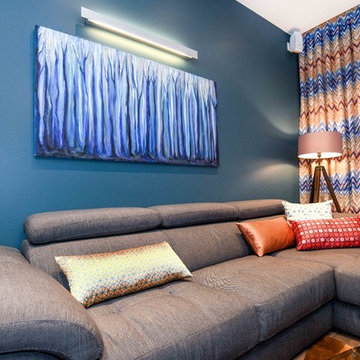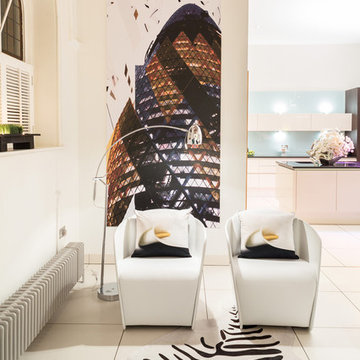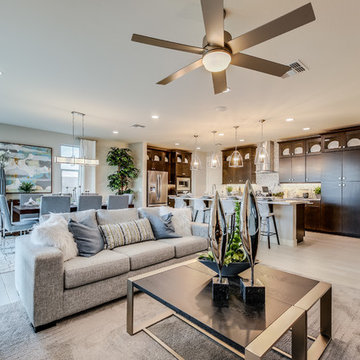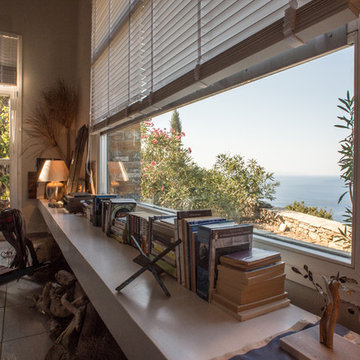Mezzanine Living Room with Ceramic Flooring Ideas and Designs
Refine by:
Budget
Sort by:Popular Today
141 - 160 of 547 photos
Item 1 of 3
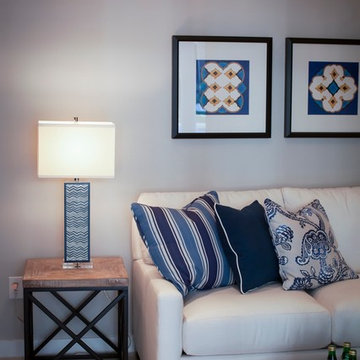
A living area with crisp white sofa, blue cushions, blue and white striped rug, and sliding barn door.
Home designed by Aiken interior design firm, Nandina Home & Design. They serve Atlanta and Augusta, Georgia, and Columbia and Lexington, South Carolina.
For more about Nandina Home & Design, click here: https://nandinahome.com/
To learn more about this project, click here: https://nandinahome.com/portfolio/pool-house-2/
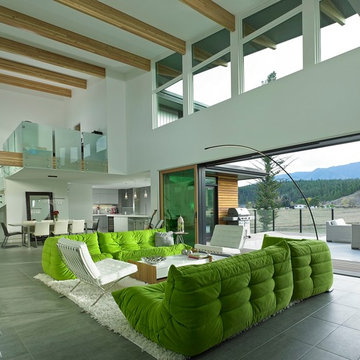
These homeowners love the clean modern look which fits this home perfectly. With their large patio doors, they are able to enjoy all aspects of their home at the same time.
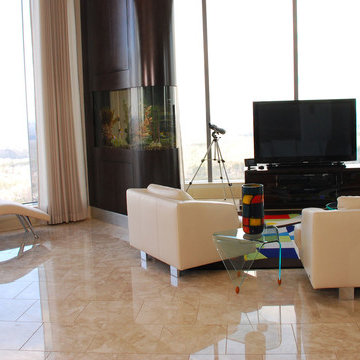
With children raised and the work of establishing a career behind them, Dennis and Helene Liotta decided it was time to simplify life and downsize—by moving up. They sold their 5,000 sq. ft. family home (complete with the requisite pool and expansive yard), in favor of a 3,600 sq. ft. residence on the 47th floor of The Sovereign, a sleek mixed-use tower located in Atlanta’s Buckhead district. Realizing they wanted to enlist a talented decorative collaborator for all phases of the project, the couple sought the assistance of Mercedes Williams, design consultant at Cantoni Atlanta. Having helped the couple’s sons with purchases in the past, he came highly recommended.
“I know the Liotta’s were thrilled to have the opportunity to personally conceptualize their new home,” recalls Mercedes. “They wanted my input to customize the space—confirming paint, tile, flooring, and finish choices—and
they wanted help choosing furniture that would create an elegant yet warm and comfortable living environment.” “Dennis and Helene also had a vision for how they wanted the space to flow,” he explains. “The large, open floor plan for the main living room included the kitchen and dining areas, so we had to delineate the spaces while creating visual interest…without using a lot of furniture.” Choosing pieces with impact, and looks that simultaneously celebrated texture, scale, finish, and color, was the key to success.
The dining table and large wool rug were custom-made by Cantoni and colored to coordinate with some of the couple’s key glass collectibles. “We also made the salt water aquarium a focal point in the living area because Dennis and Helene love the beach and ocean,” explains Mercedes.
Along with additional new furnishings from Cantoni the couple wanted to incorporate other existing pieces from their extensive art and glass collection. Given the size of their former residence, an editing session was in order, so the Liotta’s took a novel approach to the task at hand. “We had a huge ‘Sovereign’ moving party and let friends and family take some of the things we knew we could part with,” says Helene.
Dennis and Helene have been settled into their new digs since November. He continues
to work as a professor at Emory University, and she
enjoys searching for premium wines sold at Wine Gallery + Market, a family-owned gourmet emporium in Atlanta. With two bedrooms and a study, there remains room enough for the grandkids to sleep over—and a large dining table was selected so the couple could continue to accommodate multi-generational gatherings.
“This project was a dream job for me,” reflects Mercedes, with enthusiasm. “The Liotta’s have excellent taste and wanted to create a fun and inviting environment that evokes luxury without stuffiness. They knew what they wanted, but needed a little help getting there. I’m flattered they chose me and Cantoni to help them realize the life they dreamed of living at The Sovereign.”
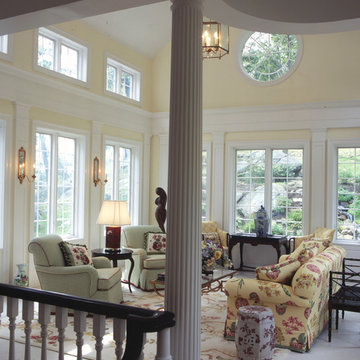
Photo Courtesy of Eastman
Formal living room in traditional home can
benefit from fade protection that window film
can provide
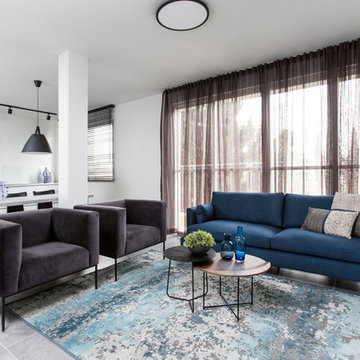
The apartment had not been touched since its construction 30 years prior and was in dire need of an complete renovation.
The owners’ main goal was to convert the once crowded space to an open plan, filled with light.
The solution lay in a different layout. Changing the previous configuration of bedrooms along the window wall which resulted in very little sunlight reaching the public spaces.
Breaking the norm of the traditional building layout, the bedrooms were moved to the back of the unit, while the living room and kitchen were moved towards the new large facing windows in the front, resulting in a flood of natural sunlight.
Grey flooring was applied throughout the apartment to maximize light infiltration, the use of natural materials and blue accents were used to obtain a serene and calming atmosphere.
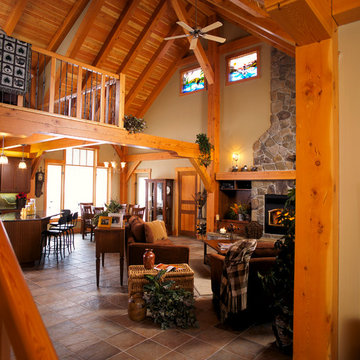
What is your dream home? Is it a perfectly vaulted timber frame, a convetional home or an autra moderns space. You come with your ideas and we build your dreams.
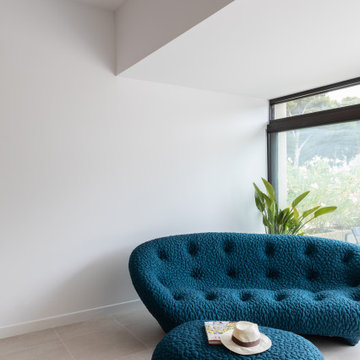
Situé dans une pinède sur fond bleu, cet appartement plonge ses propriétaires en vacances dès leur arrivée. Les espaces s’articulent autour de jeux de niveaux et de transparence. Les matériaux s'inspirent de la méditerranée et son artisanat. Désormais, cet appartement de 56 m² peut accueillir 7 voyageurs confortablement pour un séjour hors du temps.
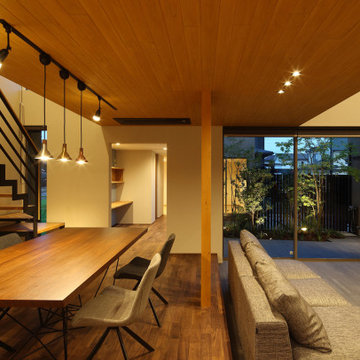
庭住の舎|Studio tanpopo-gumi
撮影|野口 兼史
豊かな自然を感じる中庭を内包する住まい。空を望めるハイサイドライトから降り注ぐ光。
日々の何気ない日常を 四季折々に 豊かに・心地良く・・・
Mezzanine Living Room with Ceramic Flooring Ideas and Designs
8
