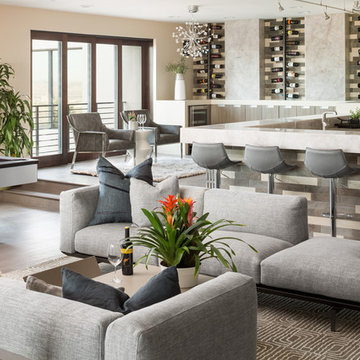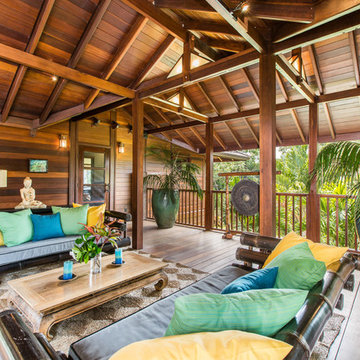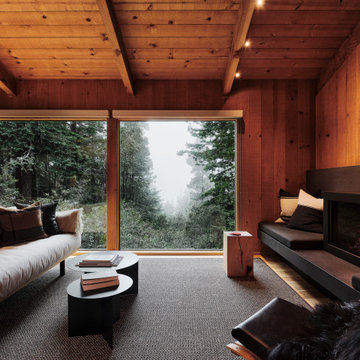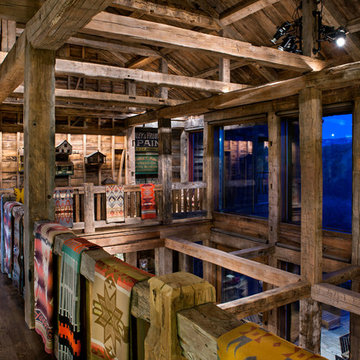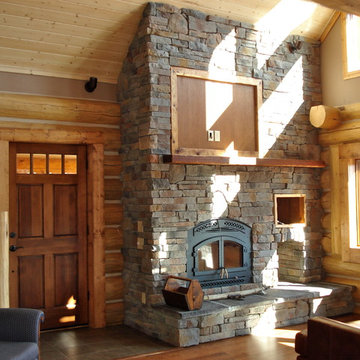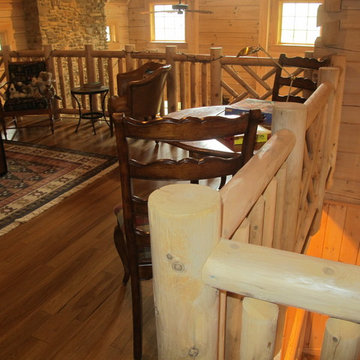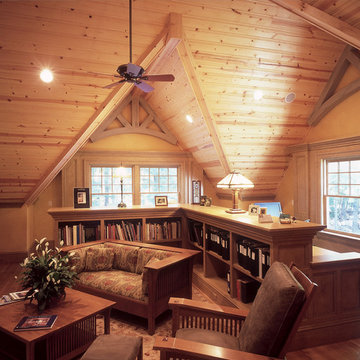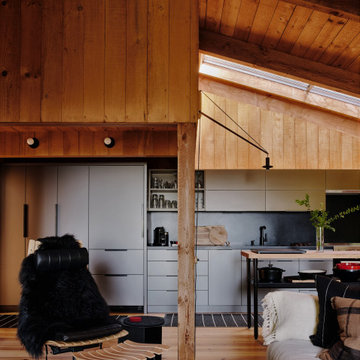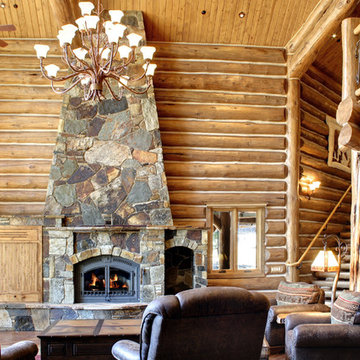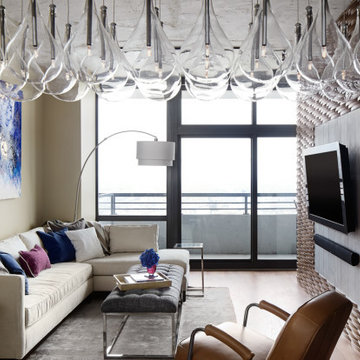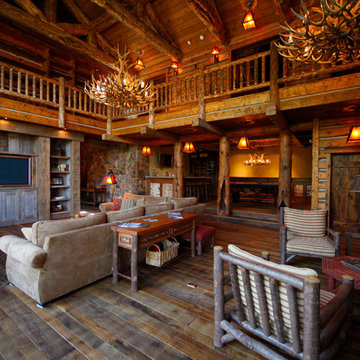Mezzanine Living Room with Brown Walls Ideas and Designs
Sort by:Popular Today
21 - 40 of 574 photos
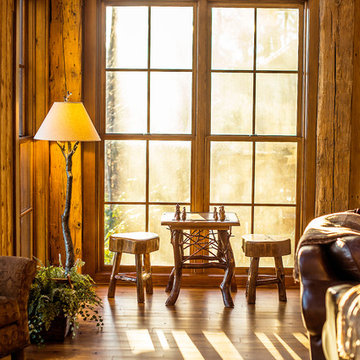
A stunning mountain retreat, this custom legacy home was designed by MossCreek to feature antique, reclaimed, and historic materials while also providing the family a lodge and gathering place for years to come. Natural stone, antique timbers, bark siding, rusty metal roofing, twig stair rails, antique hardwood floors, and custom metal work are all design elements that work together to create an elegant, yet rustic mountain luxury home.
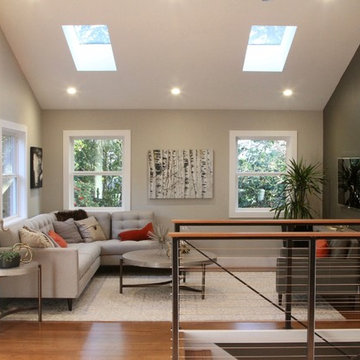
Once a cabin chopped up into tiny, disjointed rooms, the new home feature an open plan, clean lines, abundant natural light, and an unforgettable view of San Francisco and the Golden Gate.
3 Lights Design
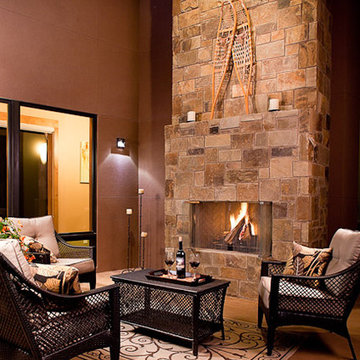
Modest, contemporary mountain home in Shenandoah Valley, CO. Home enhance the extraordinary surrounding scenery through the thoughtful integration of building elements with the natural assets of the site and terrain. Full height stone outdoor fireplace.
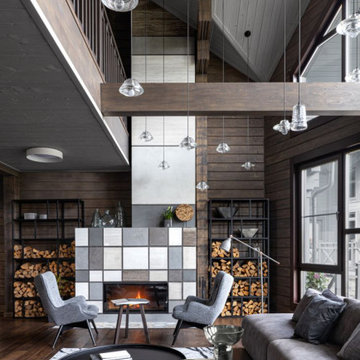
Диван, Kare Design. Журнальные столики, Bontempi. Стеллажи и столики под книги выполнены на заказ, Loft-fd. Кресла, Kare Design. Светильники, Eglo. Ковер, Carpet Décor.
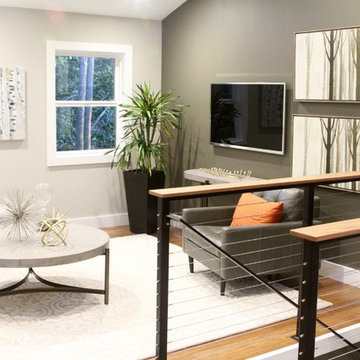
Here's a fantastic example of 3 Lights Design's Collaborative Construction approach to design.
A contractor craftsman, and a practicing Buddhist, who was also part of a group of conscious investors, approached 3 Lights Designs to carry out a set permit drawings. Even though the plans seemed mostly done, and even though they were building the project to sell, we insisted that he go through our Full-Spectrum Client Intake to get to know him better and to see the project through his eyes.
Instead of envisioning his own home, the zen master craftsman envisioned a home for the ideal clients, creating a space, as he put it "that 'sings' when they walk into it."
Guided by the vision, we all worked together, taking a fresh look a the project, revealing heretofore unseen opportunities that opened up the space, connected it more with the surrounding redwoods, repurposed materials from other historic Bay Area buildings, and, ultimately added 1,200 square feet of premium space without changing the footprint.
When it when up for sale, it was the hottest home on the market, ultimately adding over 40% to the original asking price.
The real secret: This was no "flip". It was a labor of love to honor the materials, the builder professionals, the building's remarkable setting and, ultimate, to connect the home with the perfect clients, clients who eventually said this in their offering letter:
"We wouldn't change a thing. We absolutely loved everything about it."
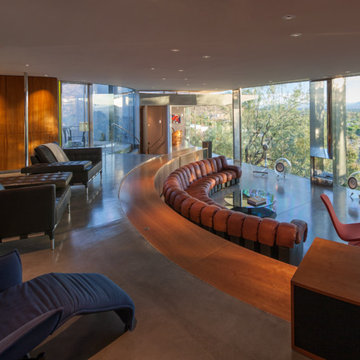
Timmerman Photography
This is a home we initially built in 1995 and after it sold in 2014 we were commissioned to come back and remodel the interior of the home.
We worked with internationally renowned architect Will Bruder on the initial design on the home. The goal of home was to build a modern hillside home which made the most of the vista upon which it sat. A few ways we were able to achieve this were the unique, floor-to-ceiling glass windows on the side of the property overlooking Scottsdale, a private courtyard off the master bedroom and bathroom, and a custom commissioned sculpture Mayme Kratz.
Stonecreek's particular role in the project were to work alongside both the clients and the architect to make sure we were able to perfectly execute on the vision and design of the project. A very unique component of this house is how truly custom every feature is, all the way from the window systems and the bathtubs all the way down to the door handles and other features.
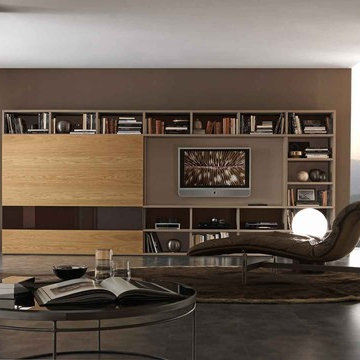
This media display by Presotto blends a wall mountable bookshelf with a TV unit. A sophisticated arrangement of elements, finishes can be seen in matte marrone daino lacquer. Sliding doors in "aged" oak and lacquered glass are incorporated into the design.
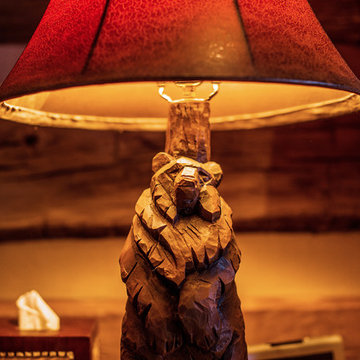
A stunning mountain retreat, this custom legacy home was designed by MossCreek to feature antique, reclaimed, and historic materials while also providing the family a lodge and gathering place for years to come. Natural stone, antique timbers, bark siding, rusty metal roofing, twig stair rails, antique hardwood floors, and custom metal work are all design elements that work together to create an elegant, yet rustic mountain luxury home.
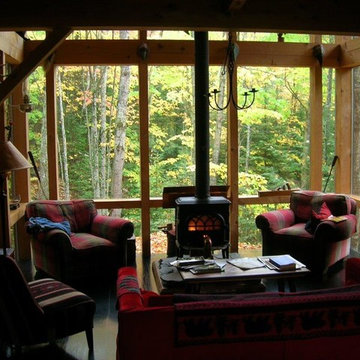
This Northwood’s retreat was designed and built in a sustainable process to minimize site disturbance. The primary structural beams of the main cabin are hemlock that were logged on site and cut in Henry Ford’s original mill. Most of the house is paneled in indigenous northern white cedar with hemlock ceilings and cabinets of red and white pine. The sub-floors are also made of hemlock. The home is timber framed, doweled, and jointed.
There is a high-efficiency propane generator and battery storage system that provides ample electric power. The home has been designed to take advantage of passive solar radiation and can be heated by the radiant bio fuel heating system. Walls and roof are super insulated and well vented to protect against moisture buildup. Natural ventilation is aided by the thermal chimney design that keeps the home cool and fresh throughout the summer.
The property has been recorded a conservation easement written to forever preserve the singular beauty of the steep slopes, ponds, and ridge lines. It provides that the land may not be divided or the timber harvested in a commercial cut.
Mezzanine Living Room with Brown Walls Ideas and Designs
2
