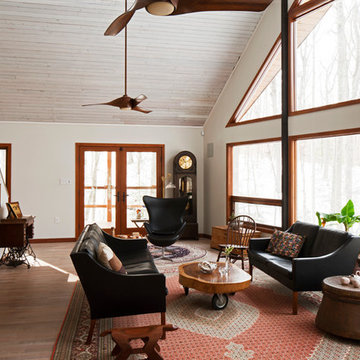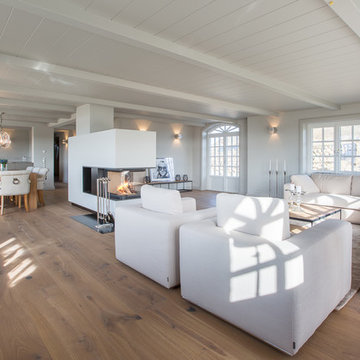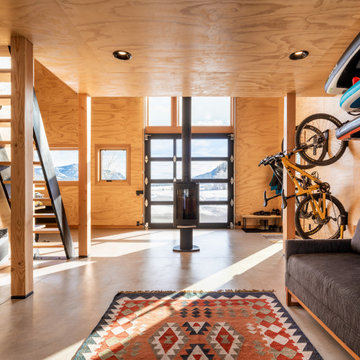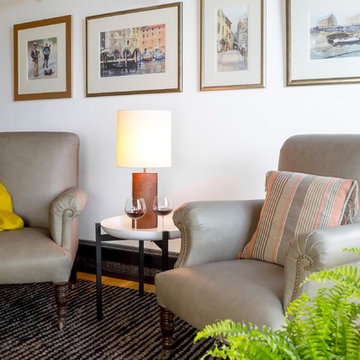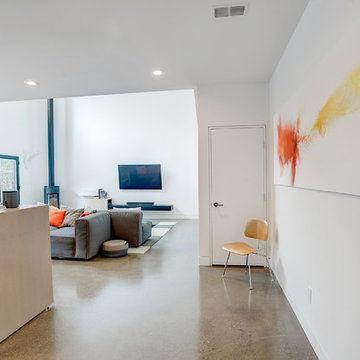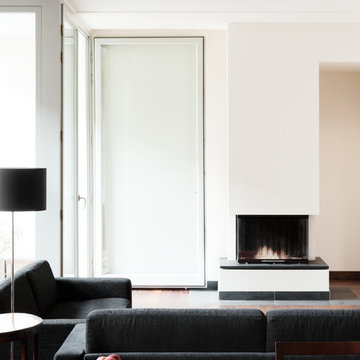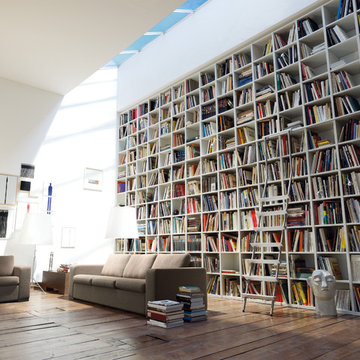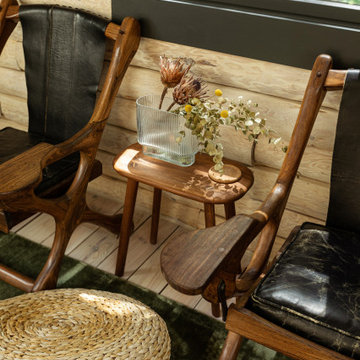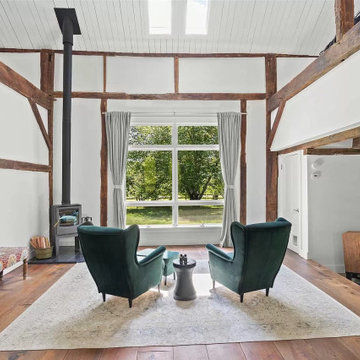Mezzanine Living Room with a Wood Burning Stove Ideas and Designs
Refine by:
Budget
Sort by:Popular Today
101 - 120 of 575 photos
Item 1 of 3
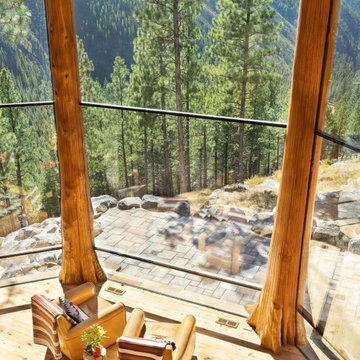
THE HIDDEN
3 BD, 4 BA
starting at
$2,500,000
living space
3,970 sqft
exterior living
1,632 sqft
True off-grid living in the mountains of Idaho. With its open kitchen, a spacious loft for entertaining, covered patio with stone fireplace, and breathtaking views through the Glass Forest®, the Hidden is designed to be enjoyed in all four seasons.
SPECIAL FEATURES
Thermal Blanket™ roof system
Glass Forest®
Ground-mounted solar system
Advanced security
Matching guest suites
Open log/timber stairs
Covered patio with outdoor traditional fireplace
Closed-loop water system
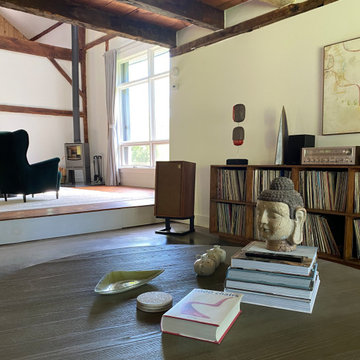
Vast open plan great room encompasses dining and multiple lounging areas, plus two lofts.
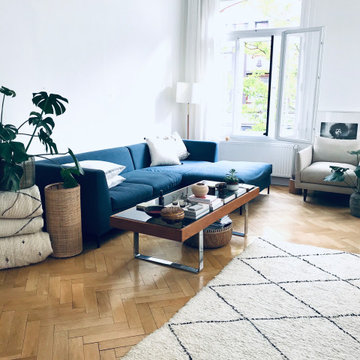
Die Wirkung des Raumes lässt sich durch einen bunten Kelim sehr schnell ändern.
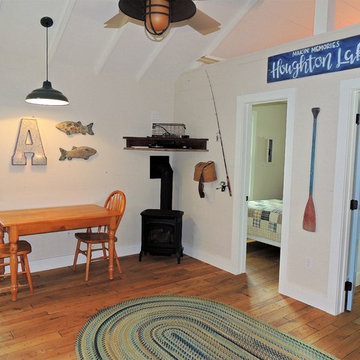
AFTER: Wood stove was moved to corner to open up the living space a bit more. We took the ceiling all the way up into the rafters to create an open, airy feel and tucked a little sleeping loft up above.
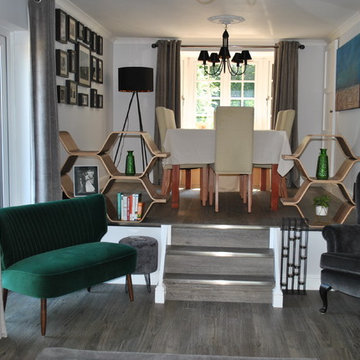
The client enlisted our services to give her living room and dining room a makeover. The existing space was tired and dated. The brief was to create a space that had a contemporary modern feel yet felt welcoming and inviting. The only piece of furniture the client wanted to hold on to was the dining table and chairs. The rest was a blank canvas. We created a colour scheme of grey and emerald green. We ordered bespoke sofas and had a lovely wingback armchair upholstered. We removed the existing balustrades and used hexagonal shelving as dividers for the two rooms which still allowed a flow though the rooms. She is delighted and in her own words "Everyone who has seen it, loves it!"
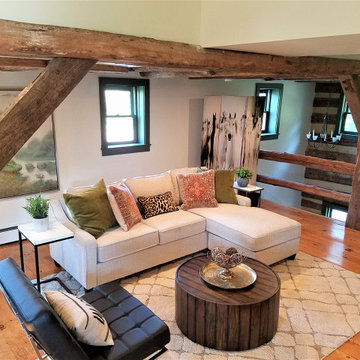
This open loft-style living room is in an old log home. The goal was to make it comfortable for modern life without losing the historic and rustic charm, and to soften the hard edges of all the wood and stone surfaces. To do that, we used a white sectional with timeless lines, comfortable and colorful pillows, a classic black leather chair that has stood the test of 100 years time, and a rustic wood coffee table, all placed on a contemporary shag rug, The art and decorator screen echo the farmhouse setting.
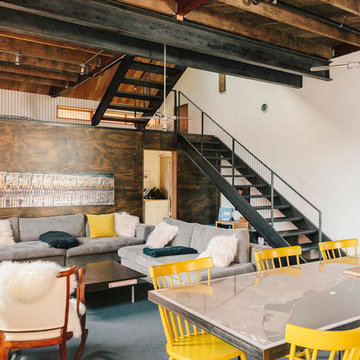
An adaptive reuse of a boat building facility by chadbourne + doss architects creates a home for family gathering and enjoyment of the Columbia River. photo by molly quan
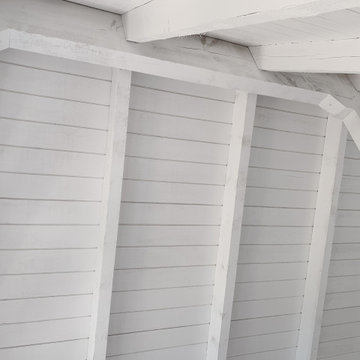
Vaulted ceiling whitewashed 2 coats. Grain and knots still visible for a nice effect. Love the wood texture. This was in the loft.
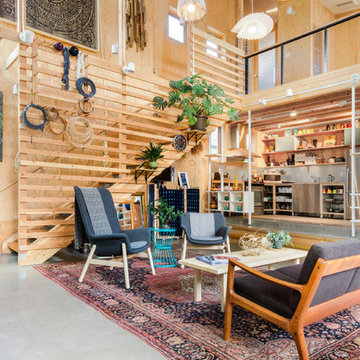
Conceived more similar to a loft type space rather than a traditional single family home, the homeowner was seeking to challenge a normal arrangement of rooms in favor of spaces that are dynamic in all 3 dimensions, interact with the yard, and capture the movement of light and air.
As an artist that explores the beauty of natural objects and scenes, she tasked us with creating a building that was not precious - one that explores the essence of its raw building materials and is not afraid of expressing them as finished.
We designed opportunities for kinetic fixtures, many built by the homeowner, to allow flexibility and movement.
The result is a building that compliments the casual artistic lifestyle of the occupant as part home, part work space, part gallery. The spaces are interactive, contemplative, and fun.
More details to come.
credits:
design: Matthew O. Daby - m.o.daby design /
construction: Cellar Ridge Construction /
structural engineer: Darla Wall - Willamette Building Solutions /
photography: Erin Riddle - KLIK Concepts
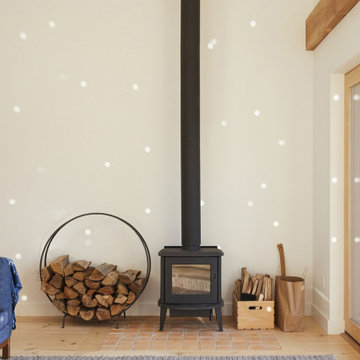
The entire house is heated and cooled via heat pumps. A wood stove in the living room provides additional heat for the coldest winter days and creates a cozy atmosphere
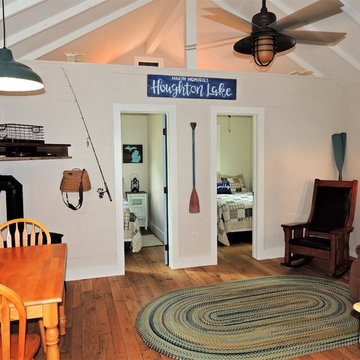
AFTER: Opening up the ceiling made a huge difference. Natural light comes in from small existing attic windows, a new sleeping loft provides extra guest space.warm, hand-hewn custom floors add warmth and authentic charm.
Mezzanine Living Room with a Wood Burning Stove Ideas and Designs
6
