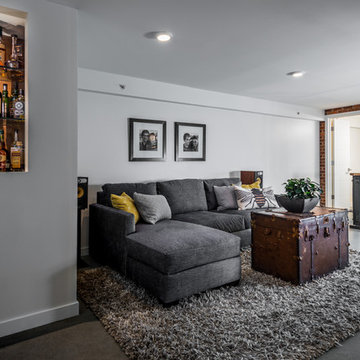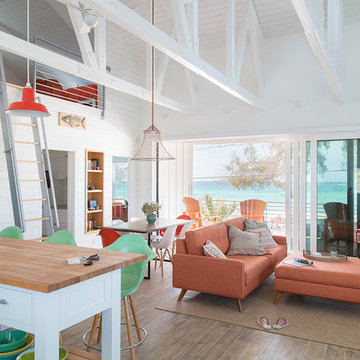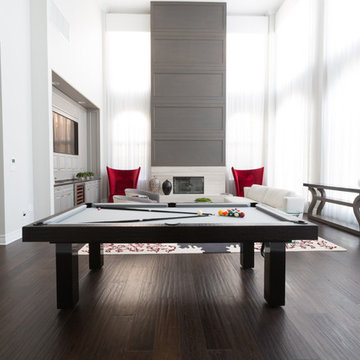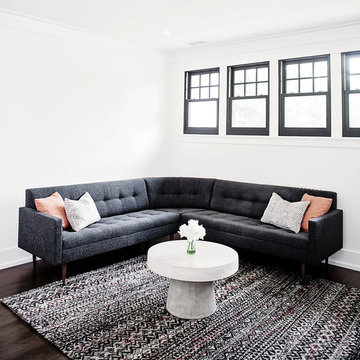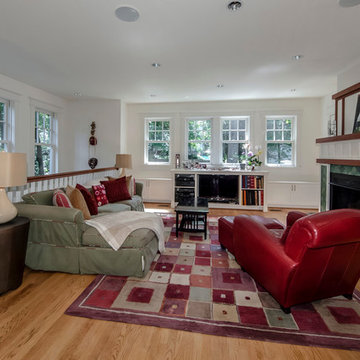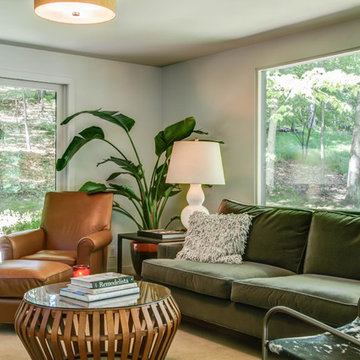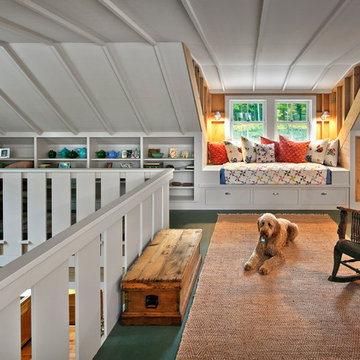Mezzanine Games Room with White Walls Ideas and Designs
Refine by:
Budget
Sort by:Popular Today
1 - 20 of 3,075 photos
Item 1 of 3

Designing and fitting a #tinyhouse inside a shipping container, 8ft (2.43m) wide, 8.5ft (2.59m) high, and 20ft (6.06m) length, is one of the most challenging tasks we've undertaken, yet very satisfying when done right.
We had a great time designing this #tinyhome for a client who is enjoying the convinience of travelling is style.

People ask us all the time to make their wood floors look like they're something else. In this case, please turn my red oak floors into something shabby chic that looks more like white oak. And so we did!

Knotty pine (solid wood) cabinet built to accommodate a huge record collection along with an amplifier, speakers and a record player.
Designer collaborator: Corinne Gilbert

In questa vista dall'ingresso si ha un'idea più completa degli spazi del monolocale.
Sulla sinistra si vede la porta rasomuro che da verso il bagno, sulla destra l'elemento che separa l'ingresso dalla zona letto
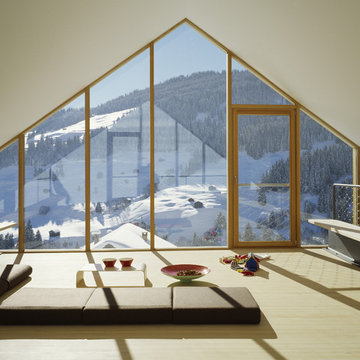
Das Dorf Panix/Pigniu liegt auf 1300 M.ü.M an einem Südwest-Hang in der nördlichen Talseite Die lineare Struktur soll erhalten bleiben, entsprechend liegt das Haus direkt an der neuen Strasse wie bereits zwei andere, neuere Häuser. Es soll zwar ein Haus unserer Zeit sein, aber sich doch ins Dorfbild einpassen. Gleichzeitg wurde eine intensive Verbindung mit der Landschaft und dem umgebenden Garten gesucht. Deswegen ist das Haus als eine Spi¬rale entworfen, die die monolithische Grundform auflöst und Bezüge zwischen innen und aussen durch die Dynamik des Raumes und der Form generiert. Ein Band umschließt das gesamte Volumen. Es ändert seine Materialität von Beton im Sockelbereich zu einer Holzfassade im Obergeschoss.
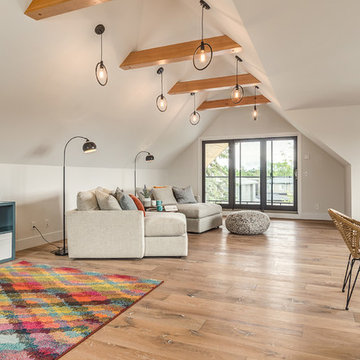
This open loft is the perfect place to chill out. With a balcony on the front and the back it's perfect for enjoying those summer days.
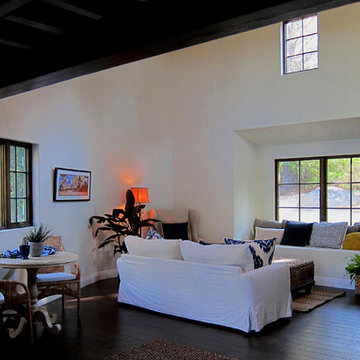
Design Consultant Jeff Doubét is the author of Creating Spanish Style Homes: Before & After – Techniques – Designs – Insights. The 240 page “Design Consultation in a Book” is now available. Please visit SantaBarbaraHomeDesigner.com for more info.
Jeff Doubét specializes in Santa Barbara style home and landscape designs. To learn more info about the variety of custom design services I offer, please visit SantaBarbaraHomeDesigner.com
Jeff Doubét is the Founder of Santa Barbara Home Design - a design studio based in Santa Barbara, California USA.
Mezzanine Games Room with White Walls Ideas and Designs
1

