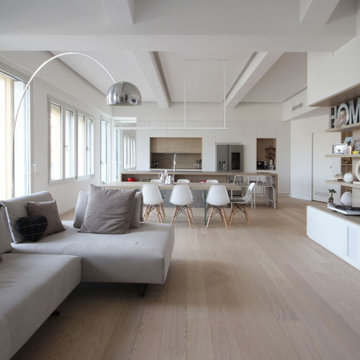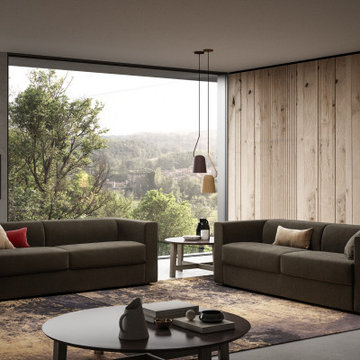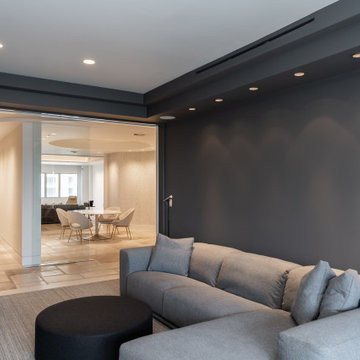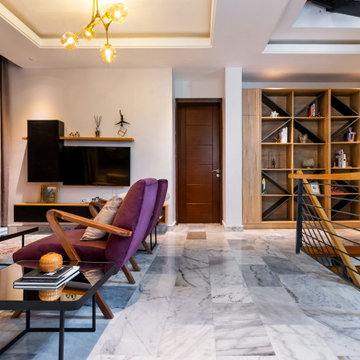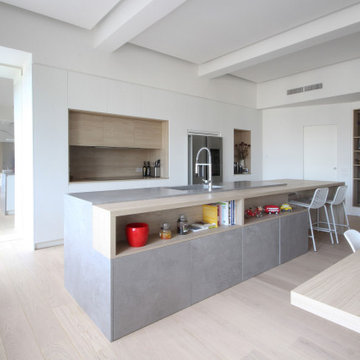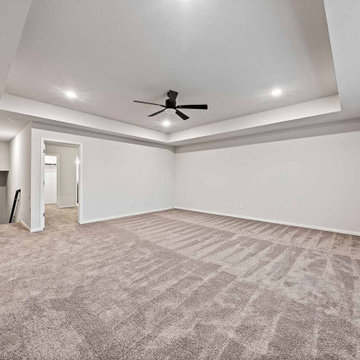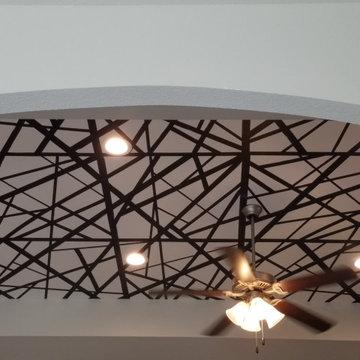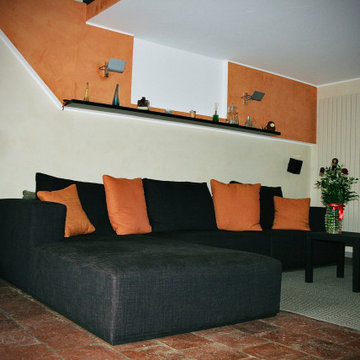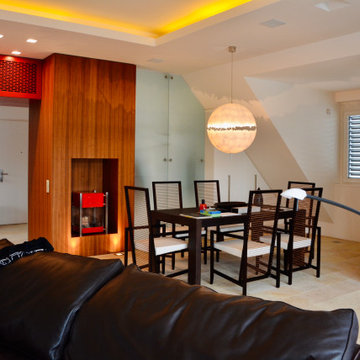Mezzanine Games Room with a Drop Ceiling Ideas and Designs
Refine by:
Budget
Sort by:Popular Today
1 - 20 of 60 photos
Item 1 of 3

Serenity Indian Wells modern mansion open plan entertainment lounge & game room. Photo by William MacCollum.

piano attico con grande terrazzo se 3 lati.
Vista della zona salotto con camino a gas rivestito in lamiera.
Resina Kerakoll 06 a terra
Chaise lounge di Le Corbusier in primo piano.

In a Modern Living Room, or in an architectural visualization studio where spaces are limited to a single common room 3d interior modeling with dining area, chair, flower port, table, pendant, decoration ideas, outside views, wall gas fire, seating pad, interior lighting, animated flower vase by yantram Architectural Modeling Firm, Rome – Italy
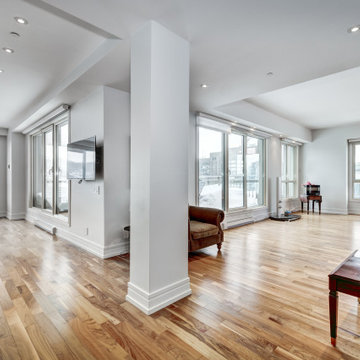
Acacia Natural Smooth 3 5/8" wide solid hardwood to rejuvenate and refresh any interior, featuring a rare 3 5/8" plank size and Acacia's well-known color variation of brown and yellow tones in a smooth finish
Constructed of solid Acacia with a Janka Hardness Rating of 1750, expertly kiln dried and sealed to achieve equilibrium moisture content, and pre-finished with 10 coats of UV Lacquer for wear protection and scratch resistance
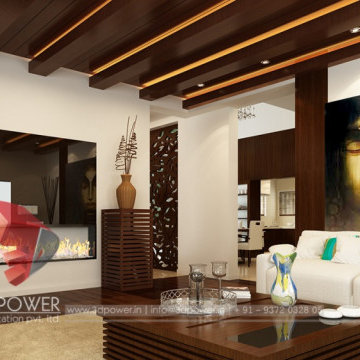
Interior design rendering for one of our client that has let them visualize there future project,contact us now to get your rendering now,
bungalow_elevation,
bungalow_designs,
3d_architecture_design,
bungalow_plans_3d,
3d_interior,
interior_elevation,
3d_bungalow_designs_elevation_view,
3d_interior_design_services
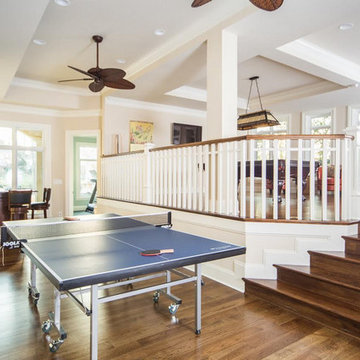
Moving the ping pong table allows for a dance floor or extra socializing space! Board games hanging on the wall are both artistic and functional.
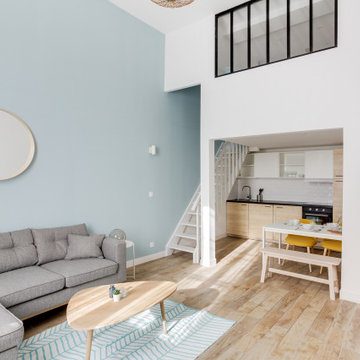
Cet appartement en Rez de Chaussée possédait un beau potentiel, une disposition traversante, une arrière cour privative et une belle hauteur sous plafond. Nous sommes partis d'un état très délabré pour imaginer un intérieur moderne et lumineux.
L'enjeu était d'y créer 3 chambres et des espaces de vies spacieux. Mission réussie grâce à la restructuration totale des lieux et à la création d'une mezzanine flambant neuve !
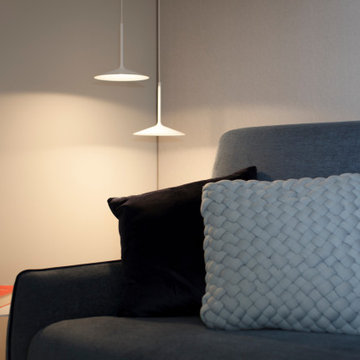
Démolition et reconstruction d'un immeuble dans le centre historique de Castellammare del Golfo composé de petits appartements confortables où vous pourrez passer vos vacances. L'idée était de conserver l'aspect architectural avec un goût historique actuel mais en le reproposant dans une tonalité moderne.Des matériaux précieux ont été utilisés, tels que du parquet en bambou pour le sol, du marbre pour les salles de bains et le hall d'entrée, un escalier métallique avec des marches en bois et des couloirs en marbre, des luminaires encastrés ou suspendus, des boiserie sur les murs des chambres et dans les couloirs, des dressings ouverte, portes intérieures en laque mate avec une couleur raffinée, fenêtres en bois, meubles sur mesure, mini-piscines et mobilier d'extérieur. Chaque étage se distingue par la couleur, l'ameublement et les accessoires d'ameublement. Tout est contrôlé par l'utilisation de la domotique. Un projet de design d'intérieur avec un design unique qui a permis d'obtenir des appartements de luxe.
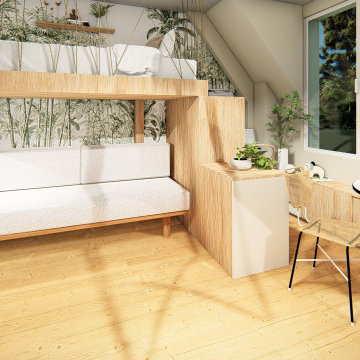
Ce charmant studio de 20 m² est situé au bord de la Manche.
Inhabité depuis plus de 10 ans, la nouvelle propriétaire nous a contacté pour le rénover totalement.
Le cahier des charges a été respecté pour pouvoir créer dans ce petit espace 3 couchages dont 2 couchages occasionnels, dans une ambiance douce, qui appelle au calme et à la détente.
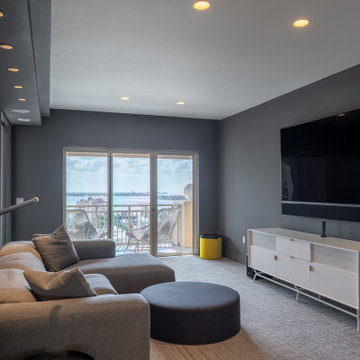
This space is the perfect spot to gather with the whole family to watch a movie or to relax on the balcony admiring the beautiful view of the Sarasota Bay.
Mezzanine Games Room with a Drop Ceiling Ideas and Designs
1

