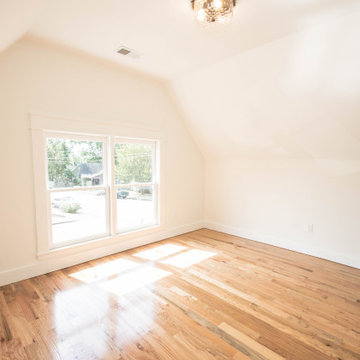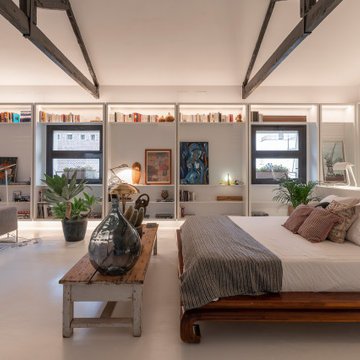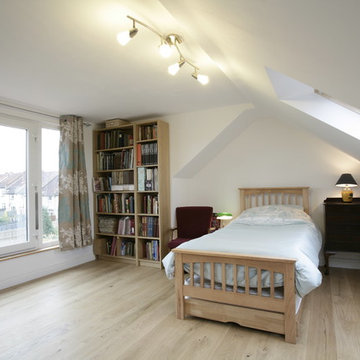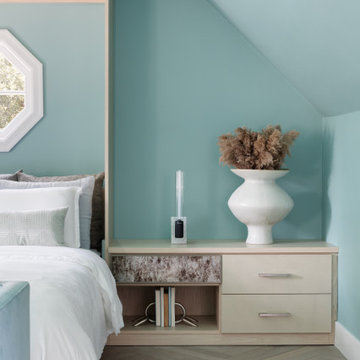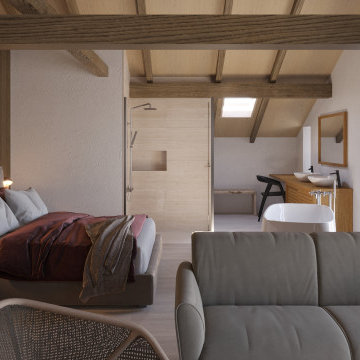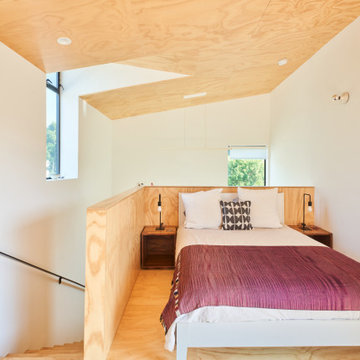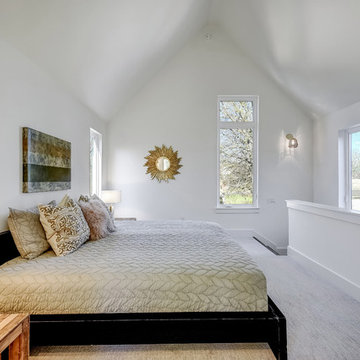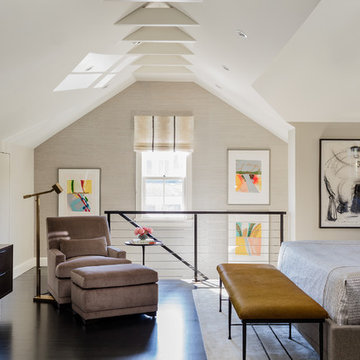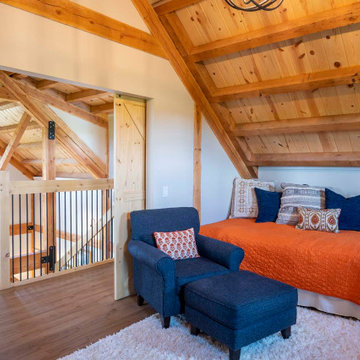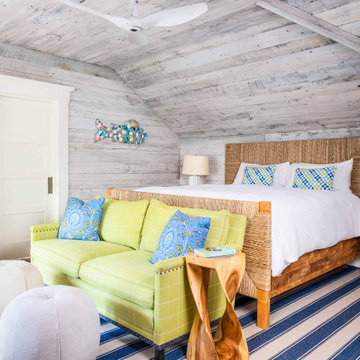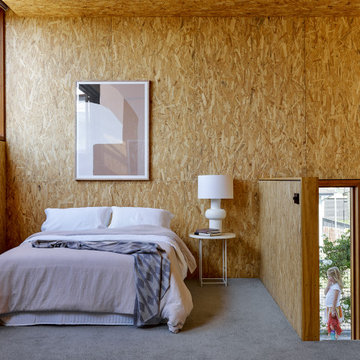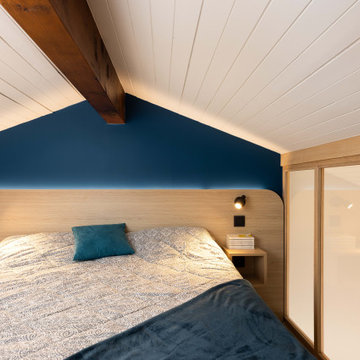Mezzanine Bedroom with All Types of Ceiling Ideas and Designs
Refine by:
Budget
Sort by:Popular Today
81 - 100 of 836 photos
Item 1 of 3
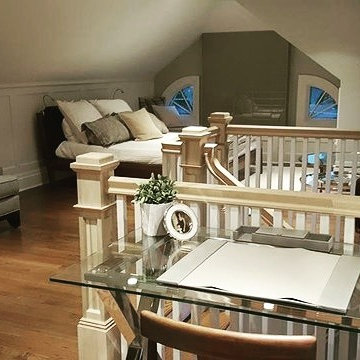
By completely renovating this attic space, we gave our clients a fully functional living space equipped with a bedroom, living room space and a desk area.
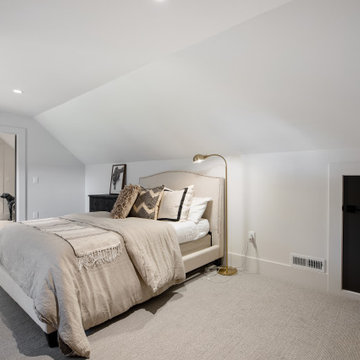
This modern farmhouse is primarily one-level living, but the upstairs guest quarters provide a private escape for guests
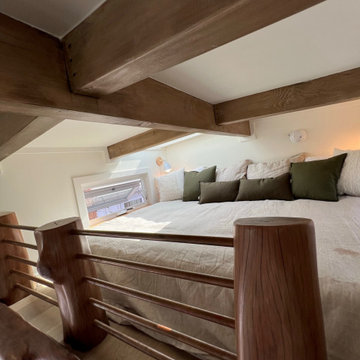
This Paradise Model. My heart. This was build for a family of 6. This 8x28' Paradise model ATU tiny home can actually sleep 8 people with the pull out couch. comfortably. There are 2 sets of bunk beds in the back room, and a king size bed in the loft. This family ordered a second unit that serves as the office and dance studio. They joined the two ATUs with a deck for easy go-between. The bunk room has built-in storage staircase mirroring one another for clothing and such (accessible from both the front of the stars and the bottom bunk). There is a galley kitchen with quarts countertops that waterfall down both sides enclosing the cabinets in stone. There was the desire for a tub so a tub they got! This gorgeous copper soaking tub sits centered in the bathroom so it's the first thing you see when looking through the pocket door. The tub sits nestled in the bump-out so does not intrude. We don't have it pictured here, but there is a round curtain rod and long fabric shower curtains drape down around the tub to catch any splashes when the shower is in use and also offer privacy doubling as window curtains for the long slender 1x6 windows that illuminate the shiny hammered metal. Accent beams above are consistent with the exposed ceiling beams and grant a ledge to place items and decorate with plants. The shower rod is drilled up through the beam, centered with the tub raining down from above. Glass shelves are waterproof, easy to clean and let the natural light pass through unobstructed. Thick natural edge floating wooden shelves shelves perfectly match the vanity countertop as if with no hard angles only smooth faces. The entire bathroom floor is tiled to you can step out of the tub wet.
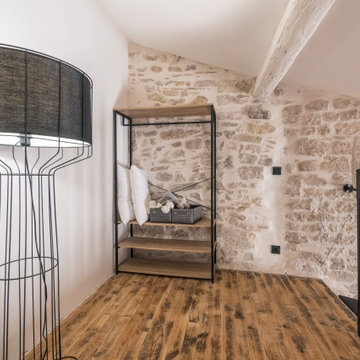
Une mezzanine simple mais ayant tout de même nécessité quelques aménagement :
- nettoyé le parquet et le poncer la peinture pour lui donné un aspect vieilli / travaillé
- supprimer l’escalier droit en chêne massif pour le remplacer par un escalier en colimaçon plus léger
- peindre la rambarde de l’escalier en gris anthracite pour l’accorder à la teinte de l’escalier
- poncer le crépis des murs et les lisser avec un nouvel enduit
- peindre les poutres en blanc pour redonner une sensation d’espace
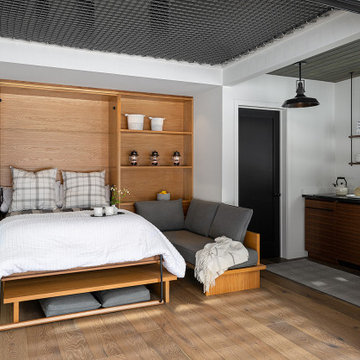
Custom wood built-ins, furniture and a Murphy bed allow the limited space to feel larger than it seems. No need to move furniture to pull down the bed for sleeping. These cushy couches stay right where they are. Free standing modern wood stove stands in the corner to keep the area warm. The upper level is open to the lower level and visible through a net. How Fun!
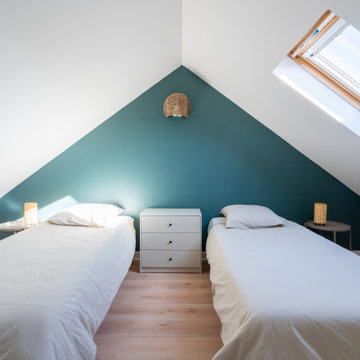
Rénovation d’un duplex à Saint Nazaire avec l’objectif d’en faire un logement de fonction pour les chantiers de l’Atlantique.
Le sujet de l’isolation est dorénavant la priorité d’une rénovation surtout lorsque l’on souhaite mettre son bien en location. Ici, ce sont tous les rampants et les murs déperditifs qui ont été doublés afin d’améliorer les performances énergétiques du logement.
Le bien compte 4 chambres au total dont une qui a entièrement été crée sur le plateau central de l’étage.
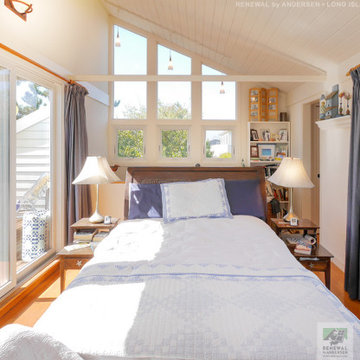
Bright and beautiful beach house bedroom with new patio doors and windows we installed. An amazing combination of picture windows and awnings windows, and a comfortable bed surrounded by sliding new glass patio doors, looks both stylish and relaxed in this wonderful space. Get more information about replacing the windows and doors in your home from Renewal by Andersen of Long Island, serving Suffolk, Nassau, Queens, Brooklyn and Fire Island too!
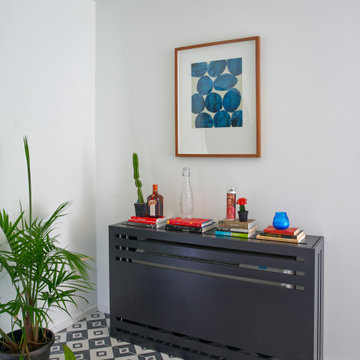
Tiny 400 SF apartment condo designed to make the most of the space while maintaining openness, lightness, and efficiency. Black painted cabinetry is small and optimizes the space with special storage solutions, drawers, tiny dishwasher, compact range stove, refrigerator. Black and white moroccan style cement tile with diamond pattern. Rattan wood headboard, sleek modern vertical black window with drywall returns and no trim. Custom cabinet which matches cabinet also conceals the wall unit air conditioning.
Mezzanine Bedroom with All Types of Ceiling Ideas and Designs
5
