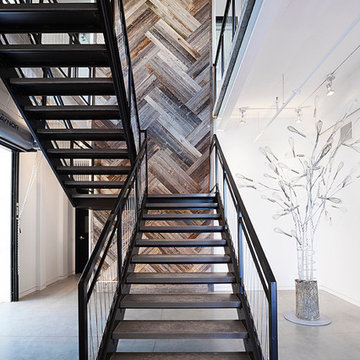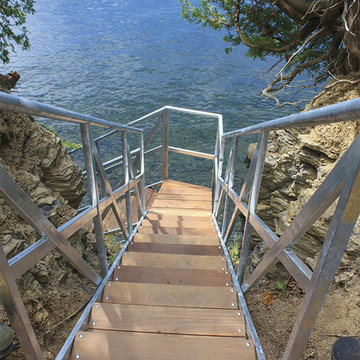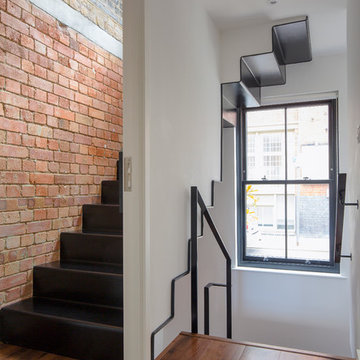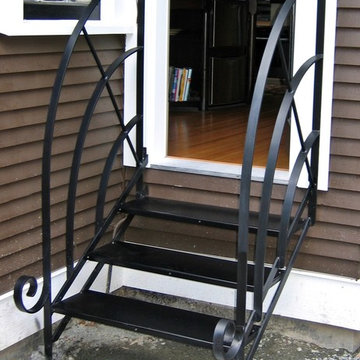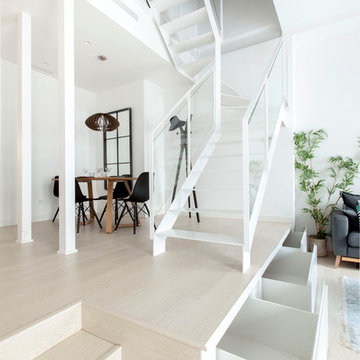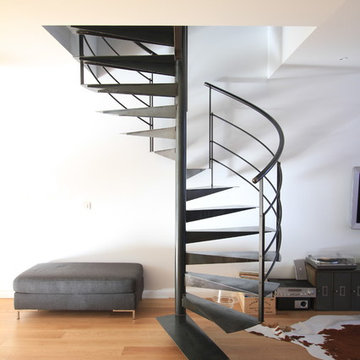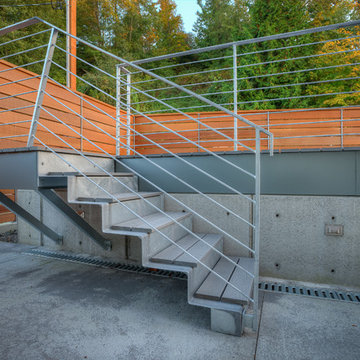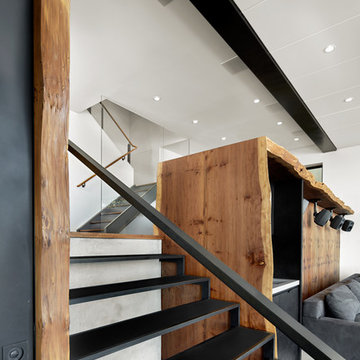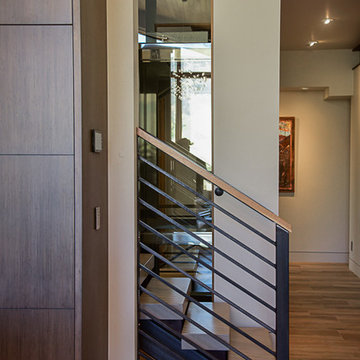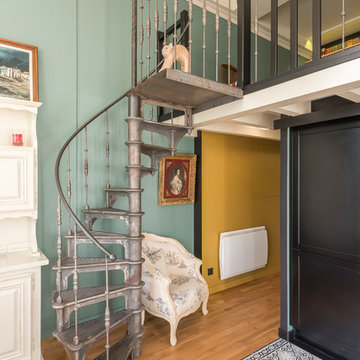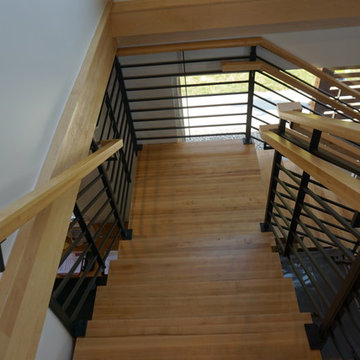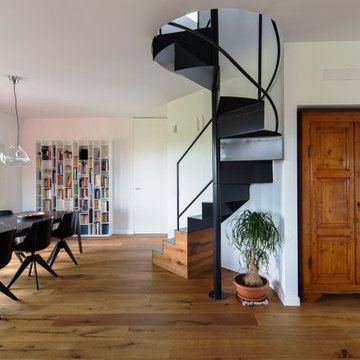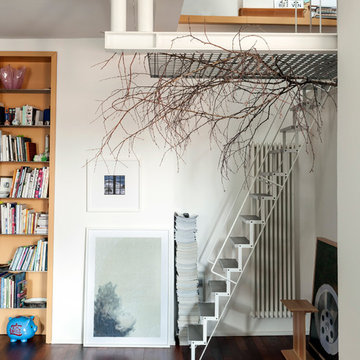Metal Staircase with Slate Treads Ideas and Designs
Refine by:
Budget
Sort by:Popular Today
41 - 60 of 3,326 photos
Item 1 of 3
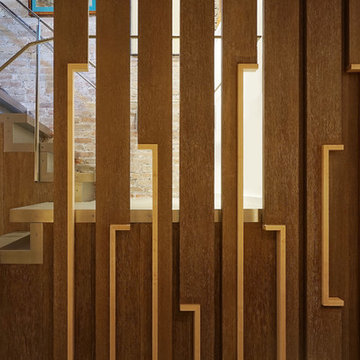
Detail of the Screen Wall Partition designed using solid wood against the stair which featured stainless steel metal treads and rail.
All images © Thomas Allen
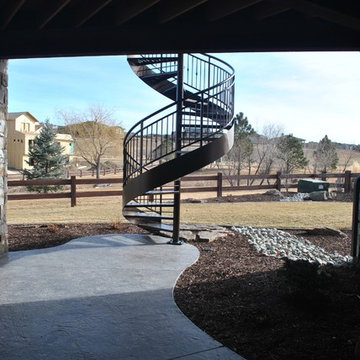
This exterior spiral staircase was fabricated in 1 piece. It has a double top rail, decorative pickets, 4" outer diameter center pole fastened to a concrete caisson. The finish is a copper vein exterior powder coat to be able to withstand the unpredictable Colorado weather.
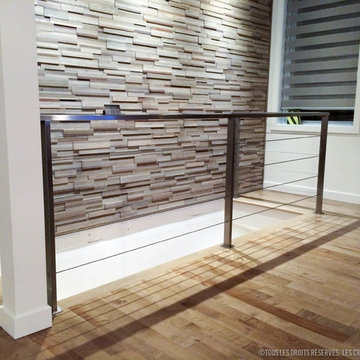
This ramp in stainless steel fits very well with this new decoration in addition this ramp requires no maintenance
cette rampe en acier inoxydable se fond très bien à ce nouveau décor en plus cette rampe ne demande aucun entretien.
photo by : Créations Fabrinox
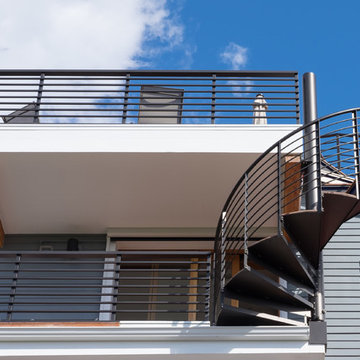
Situated on the west slope of Mt. Baker Ridge, this remodel takes a contemporary view on traditional elements to maximize space, lightness and spectacular views of downtown Seattle and Puget Sound. We were approached by Vertical Construction Group to help a client bring their 1906 craftsman into the 21st century. The original home had many redeeming qualities that were unfortunately compromised by an early 2000’s renovation. This left the new homeowners with awkward and unusable spaces. After studying numerous space plans and roofline modifications, we were able to create quality interior and exterior spaces that reflected our client’s needs and design sensibilities. The resulting master suite, living space, roof deck(s) and re-invented kitchen are great examples of a successful collaboration between homeowner and design and build teams.
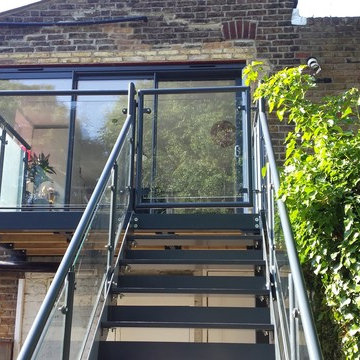
Bradfabs has worked a lot over the last 5 years in London and this is a typical example of the kind of product we have been making.
Working within the usual constraints of city areas such as serious access restriction, parking, limited space for installation, close neighbours - Bradfabs successfully designed and installed a high quality product.
The customer opted for a grey colour to match her window frames and to comply with planning she had to have privacy screen to one side.
The staircase matched the balcony and led down to a typical central London garden area.
The personal extra touch Bradfabs added was a bespoke made child safety gate to match the balcony to prevent her children falling down, many purchased ones would ruin the overall look of the balcony so we manufactured one to match.
Please contact us to discuss any future projects you might have.
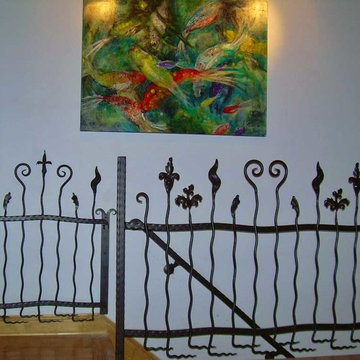
Dr. Robin Bagby wanted a combination rail and gate that could be closed off at the top of the steps or on the wall. We built this fun rail and gate for her that added some fun to the stairs.
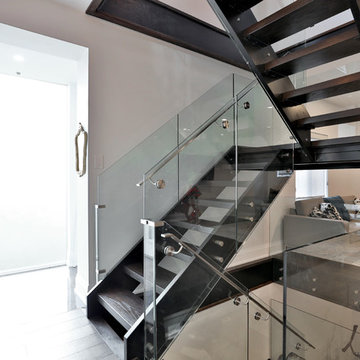
This bungalow was completely renovated with a 2nd storey addition and a fully finished basement with 9 ft. ceilings. The main floor also has 9 ft. ceilings with a centrally located kitchen, with dining room and family room on either side. The home has a magnificent steel and glass centrally located stairs, with open treads providing a level of sophistication and openness to the home. Light was very important and was achieved with large windows and light wells for the basement bedrooms, large 12 ft. 4-panel patio doors on the main floor, and large windows and skylights in every room on the 2nd floor. The exterior style of the home was designed to complement the neighborhood and finished with Maibec and HardiePlank. The garage is roughed in and ready for a Tesla-charging station.
Metal Staircase with Slate Treads Ideas and Designs
3
