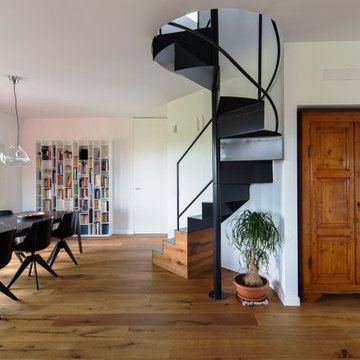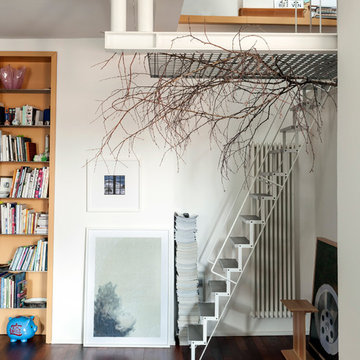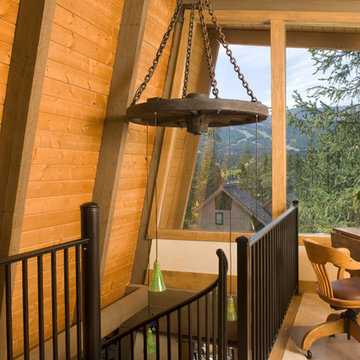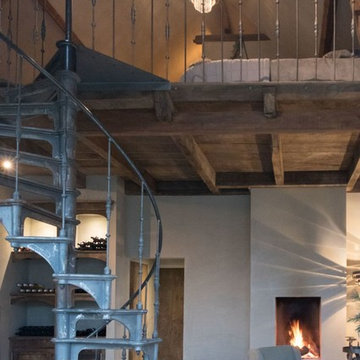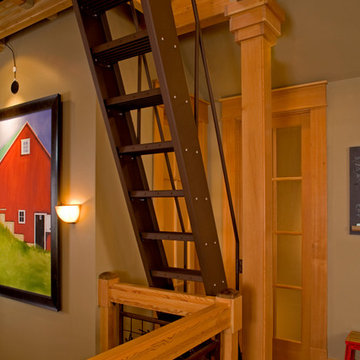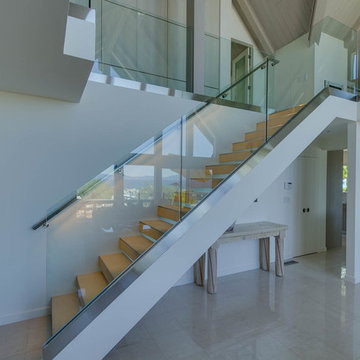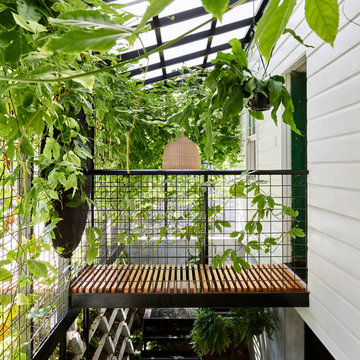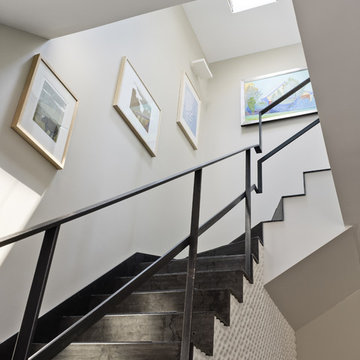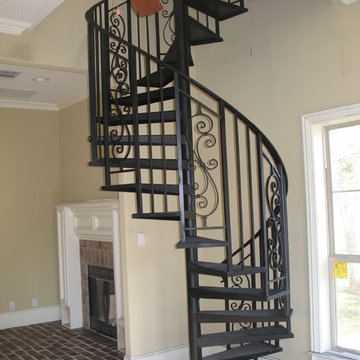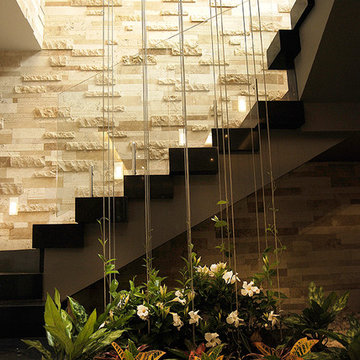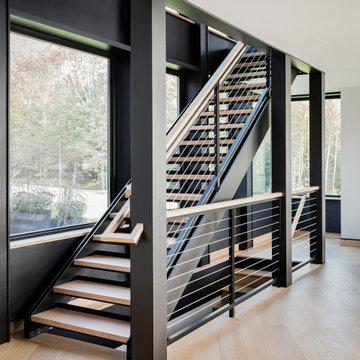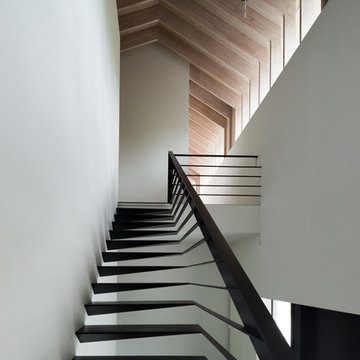Metal Staircase with Limestone Treads Ideas and Designs
Refine by:
Budget
Sort by:Popular Today
61 - 80 of 3,784 photos
Item 1 of 3
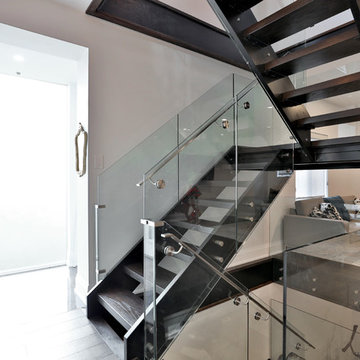
This bungalow was completely renovated with a 2nd storey addition and a fully finished basement with 9 ft. ceilings. The main floor also has 9 ft. ceilings with a centrally located kitchen, with dining room and family room on either side. The home has a magnificent steel and glass centrally located stairs, with open treads providing a level of sophistication and openness to the home. Light was very important and was achieved with large windows and light wells for the basement bedrooms, large 12 ft. 4-panel patio doors on the main floor, and large windows and skylights in every room on the 2nd floor. The exterior style of the home was designed to complement the neighborhood and finished with Maibec and HardiePlank. The garage is roughed in and ready for a Tesla-charging station.

La nueva tipología de hogar se basa en las construcciones tradicionales de la zona, pero con un toque contemporáneo. Una caja blanca apoyada sobre otra de piedra que, a su vez, se abre para dejar aparecer el vidrio, permite dialogar perfectamente la sensación de protección y refugio necesarios con las vistas y la luz del maravilloso paisaje que la rodea.
La casa se encuentra situada en la vertiente sur del macizo de Peña Cabarga en el pueblo de Pámanes. El edificio está orientado hacia el sur, permitiendo disfrutar de las impresionantes vistas hacia el valle y se distribuye en dos niveles: sala de estar, espacios de uso diurno y dormitorios en la planta baja y estudio y dormitorio principal en planta alta.
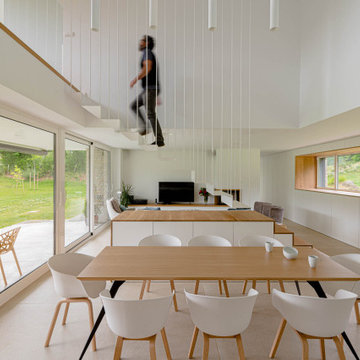
La nueva tipología de hogar se basa en las construcciones tradicionales de la zona, pero con un toque contemporáneo. Una caja blanca apoyada sobre otra de piedra que, a su vez, se abre para dejar aparecer el vidrio, permite dialogar perfectamente la sensación de protección y refugio necesarios con las vistas y la luz del maravilloso paisaje que la rodea.
La casa se encuentra situada en la vertiente sur del macizo de Peña Cabarga en el pueblo de Pámanes. El edificio está orientado hacia el sur, permitiendo disfrutar de las impresionantes vistas hacia el valle y se distribuye en dos niveles: sala de estar, espacios de uso diurno y dormitorios en la planta baja y estudio y dormitorio principal en planta alta.
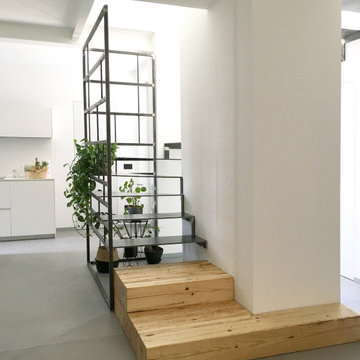
la scala è stat progettata e realizzata ad hoc su disegno dell'interior e realizzata in collaborazione con un fabbro locale
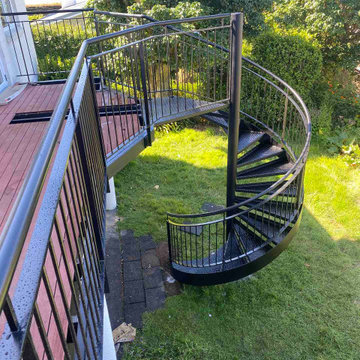
For the Upland Road project, Stairworks built a steel, exterior spiral staircase and metal balustrade for the homeowners that wanted an architectural feature in their backyard.
In order to create this outdoor, industrial design, we used an exterior paint system to prevent rust.
After completing these exterior stairs, the owner loved the quality of the work and engaged us to do more balustrade projects around the property.
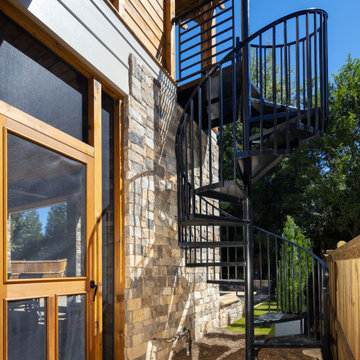
This custom black iron spiral staircase leads you to the upper deck and modern style pergola offering you additional lounge seating and a stunning view of this private in-town sanctuary.
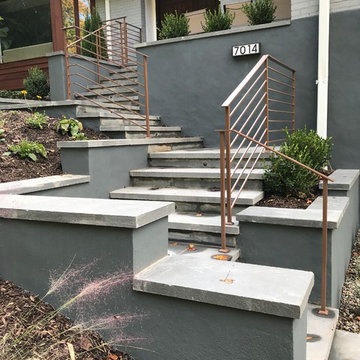
New entry created with bluestone steps, and landings, elevated sitting stoop, and address wall, expand the footprint of home into the landscape. Brick and concrete parged walls painted two tone grey to give modern look to home.
Metal Staircase with Limestone Treads Ideas and Designs
4
