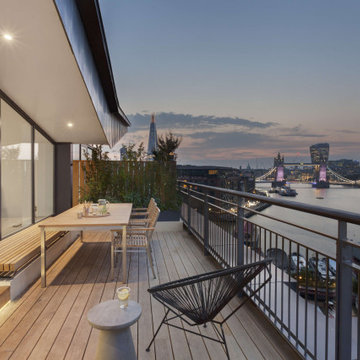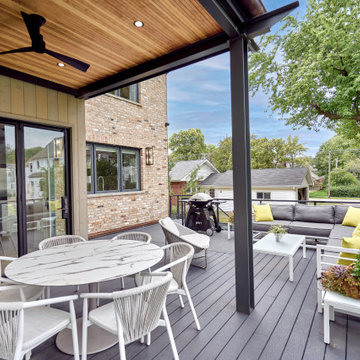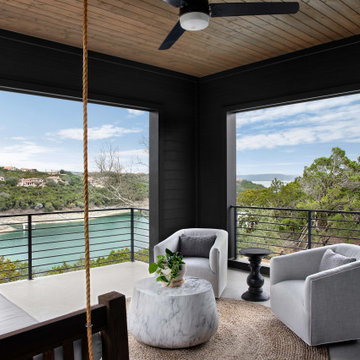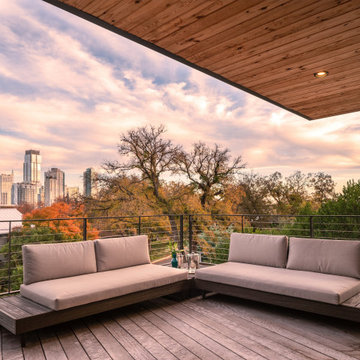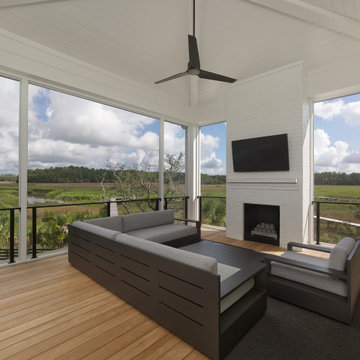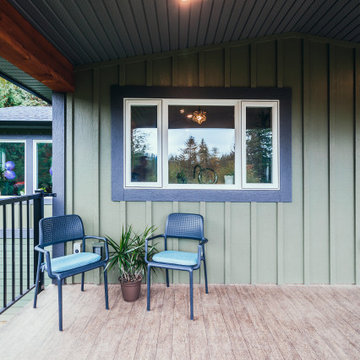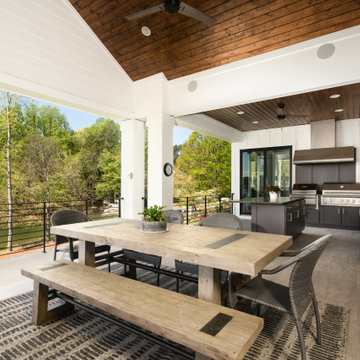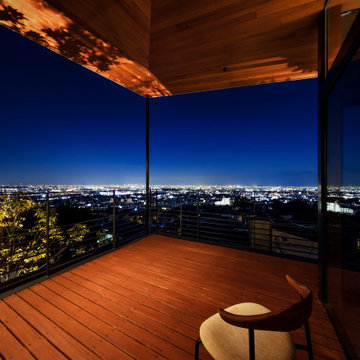Metal Railing Terrace with a Roof Extension Ideas and Designs
Refine by:
Budget
Sort by:Popular Today
121 - 140 of 970 photos
Item 1 of 3
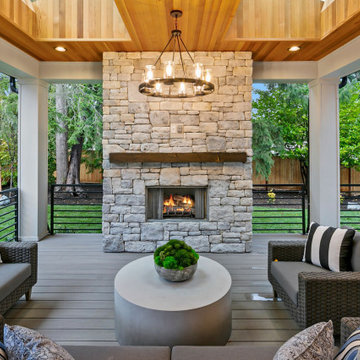
The Kelso Back Patio is a stunning outdoor space designed for comfort and relaxation. It features a black metal railing, providing safety while adding a touch of elegance to the design. The covered outdoor deck offers protection from the elements, allowing for enjoyment in any weather. The gray deck surface adds a modern and sophisticated look to the patio. The patio is furnished with stylish and comfortable gray outdoor patio furniture, creating a cozy seating area for lounging and socializing. An outdoor chandelier hangs from above, illuminating the space and adding a touch of glamour. Skylights bring in natural light, creating an open and airy atmosphere. The highlight of the patio is the stone outdoor fireplace, which serves as a focal point and provides warmth and ambience for gatherings and relaxation. The Kelso Back Patio is the perfect spot to unwind, entertain, and enjoy outdoor living in style.
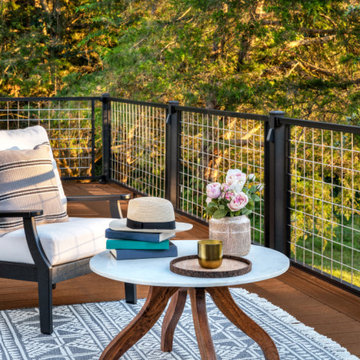
This charming, country cabin effortlessly blends vintage design and modern functionality to create a timeless home. The stainless-steel crosshatching of Trex Signature® mesh railing gives it a modern, industrial edge that fades seamlessly into the surrounding beauty. Complete with Trex Select® decking and fascia in Saddle, this deck is giving us all the farmhouse feels.
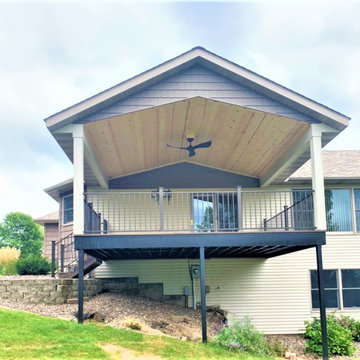
Millboard® is designed not only to be slip-resistant, but to feel cooler underfoot in the summer than other types of decks. Millboard® is made from recycled materials and does not require any painting or staining to keep it looking its best.
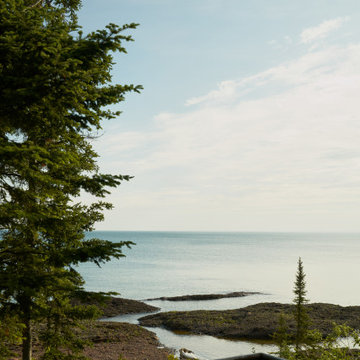
The house is the perfect setting to observe the calm as well as the storms of Lake Superior.
Photography by Kes Efstathiou
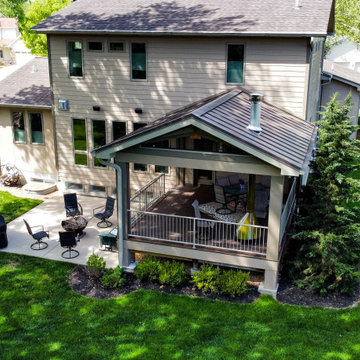
A Covered Trex Composite Deck with Universal Motions Retractable Privacy Screens. Custom made railing, provided by the customer, and a unique mid-century fireplace to tie it together. The ceiling is finished with cedar tongue and groove and the project is topped with a metal standing seam roof. The project also includes Infratech header mounted heaters.
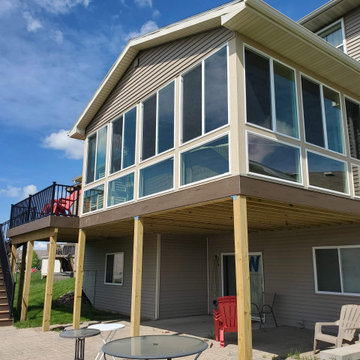
These homeowners originally had a standard wood deck and loves to entertain throughout the year so they were looking to expand. We tore off the old deck and build a New Covered Deck (21’x16′) and Uncovered deck (20’x12′). The materials we used were Timbertech’s PVC Capped Composite Decking in the Legacy Series – Colors were Tigerwood for the main color with the Mocha as the accent. The railing was the Westbury’s Full Aluminum Railing in the Tuscany Series. The Covered area we used a screen below the decking for bugs and Full Glass Windows on the walls. We also added Decking lighting as Stair Riser Lights and Post Cap lights for the outside part. The ceiling of the covered is Cedar Carsiding. With the finished project, these homeowners can enjoy and entertain most of our Iowa year now. Project turned out great.
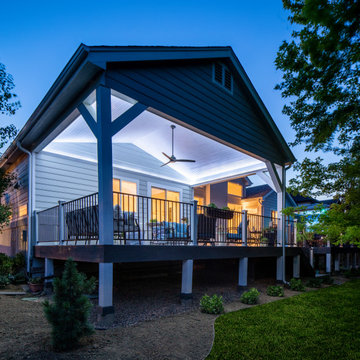
This deck was falling apart, and the wood was rotting and becoming dangerous; it was important to fix this issue. Our client’s dream was to easily serve meals from the kitchen in an enjoyable outdoor eating space. It was a MUST to have enough deck support for the hot tub so that our clients could happily use it daily. They wanted to add a window that opens to the covered deck and a beautiful serving counter, it made it much easier for our client to serve her guests while enjoying the beautiful weather and having a space to entertain.
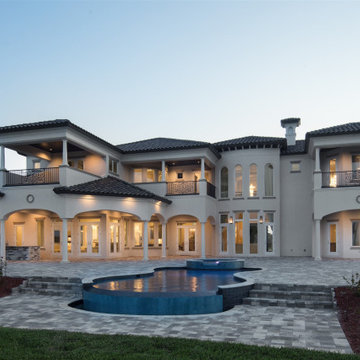
BACKYARD PRESENTATION
The expansive paver pool deck features incredible spaces to relax and entertain. This view of the back of the home showes the placement of a well equipped summer kitchen with enormous granite topped island, covered and open spaces as well as a stepped deck that enhances the infinite pool view
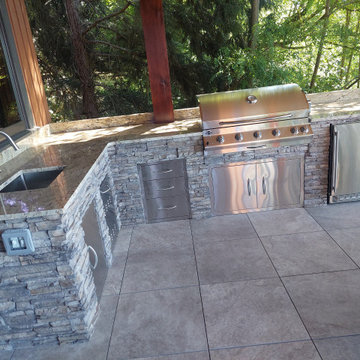
This "L"-shaped outdoor kitchen includes all Jackson Grill components, including, grill, fridge, storage, etc. Finishes included granite countertops and Eldorado stone. Infratech patio heaters also included for year round grilling.
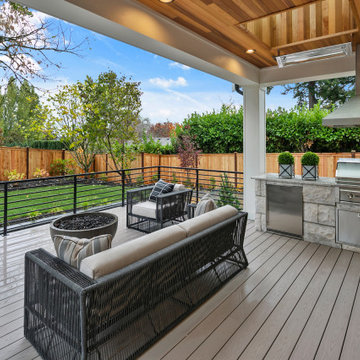
The Kensington's outdoor patio is a stylish and inviting space designed for outdoor living. The decking provides a sturdy and attractive surface for outdoor activities. The fence offers privacy and security while defining the boundaries of the patio area. The lush lawn adds a touch of natural beauty and provides a comfortable area for relaxation. The light grey brick adds a modern and sophisticated touch to the patio's aesthetic. The metal railings not only enhance safety but also contribute to the contemporary design. The outdoor BBQ and grill are perfect for cooking and entertaining guests. The outdoor seating, adorned with cozy pillows, provides a comfortable and inviting space for socializing and enjoying the outdoors. The potted plants bring life and freshness to the patio, creating a serene and peaceful atmosphere. The stainless steel beverage cooler ensures drinks are kept cool and easily accessible. The stainless steel island range hoods are both functional and visually appealing, adding a touch of elegance to the outdoor cooking area. The Trex decking offers durability and low maintenance, allowing for long-lasting enjoyment of the outdoor space. Overall, the Kensington's outdoor patio is a harmonious blend of style and functionality, creating the perfect environment for outdoor gatherings and relaxation.
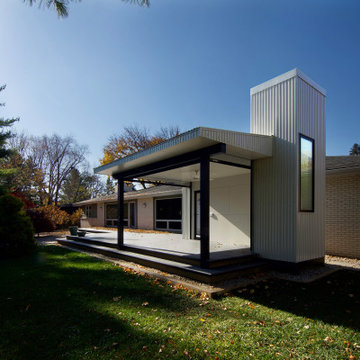
An academic couple, a renown materials scientist and a respected artist, wanted an outdoor space for entertainment and contemplation in their elegantly designed garden. We determined during the initial meeting that the design goal was “…to give them a reason to use the garden.” After several iterations, we developed the new space as an extension of the existing deck, creating a framed, optimal view of the garden and landscape that was previously de-emphasized. The pavilion can serve both as a stand-alone insect-protected space for a small group, or a covered deck expansion for larger gatherings.
The repetition of patterns is a theme throughout the space. The corrugated white metal exterior is conceived as a textural complement to the pale horizontal face brick of the adjacent ranch house. The decking planks become the floor of the pavilion. Wall and ceiling panels align with lights and fixtures. Temporal patterns result from rainwater channelled across the correlated roof surface, as well as scalloped shadows cast onto the deck and wall surfaces. The “light chimney” to the North reflects the house fireplace chimney to the South, and draws south light into the pavilion serving area. All of the pavilion's openings are carefully arranged to frame the existing plant compositions.
Since completion, the clients have entertained extensively in the pavilion. It has also become a favorite place for morning coffee, writing, and contemplation, thus fulfilling the initial goal of the project.
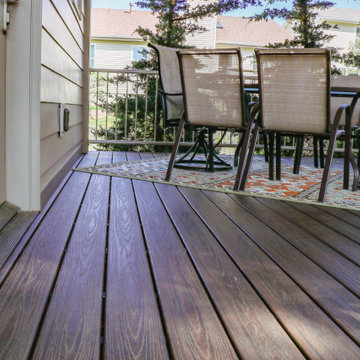
A Covered Trex Composite Deck with Universal Motions Retractable Privacy Screens. Custom made railing, provided by the customer, and a unique mid-century fireplace to tie it together. The ceiling is finished with cedar tongue and groove and the project is topped with a metal standing seam roof. The project also includes Infratech header mounted heaters.
Metal Railing Terrace with a Roof Extension Ideas and Designs
7
