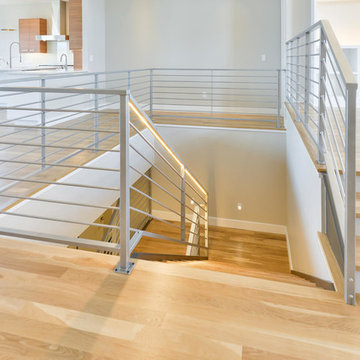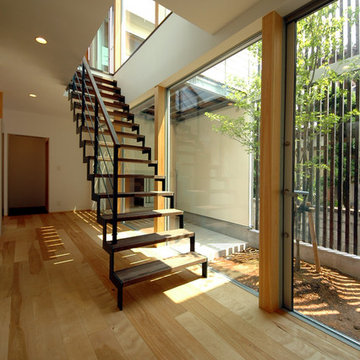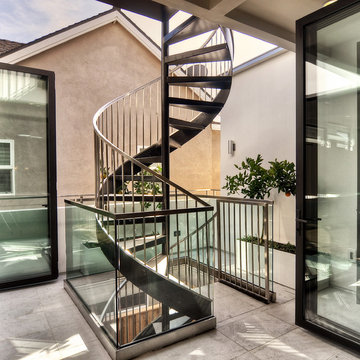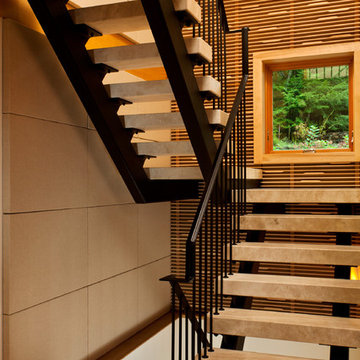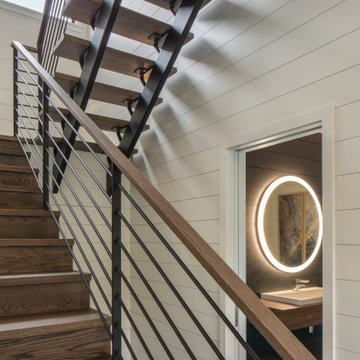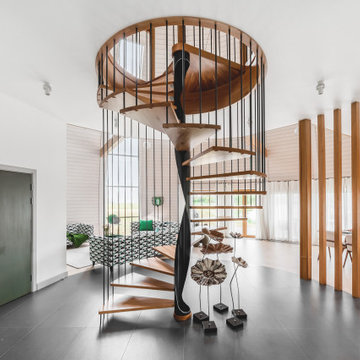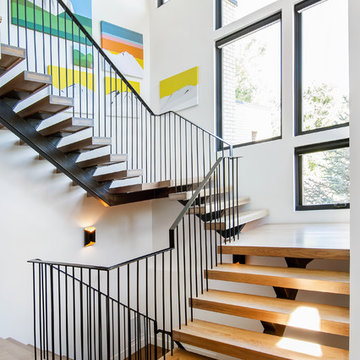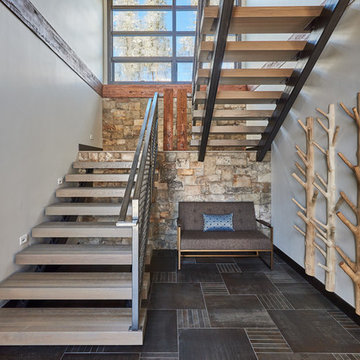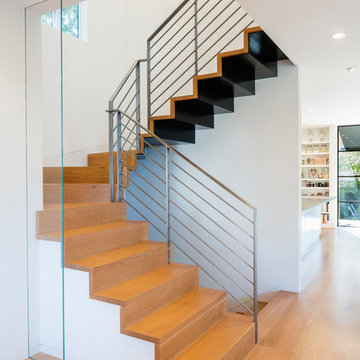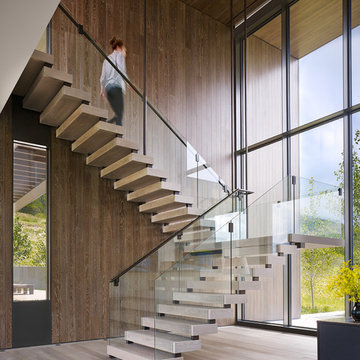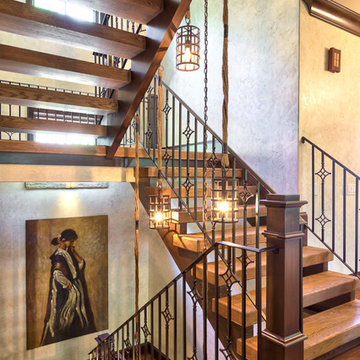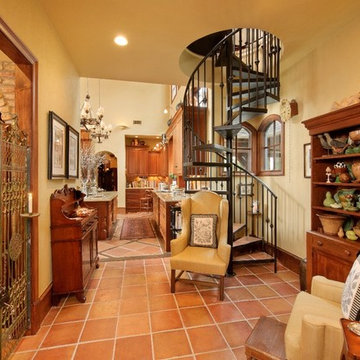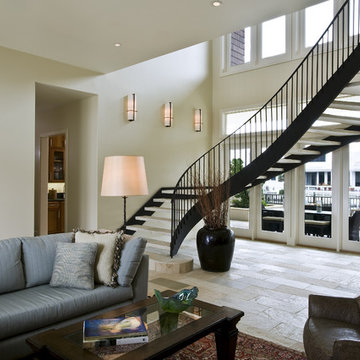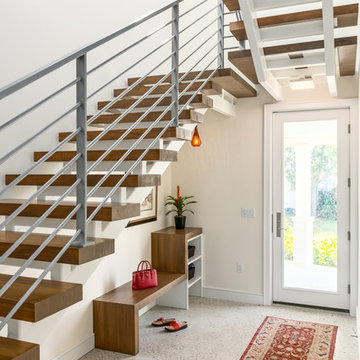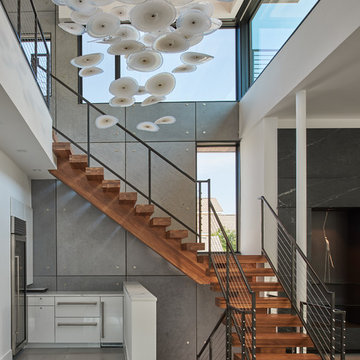Metal Railing Staircase with Open Risers Ideas and Designs
Refine by:
Budget
Sort by:Popular Today
21 - 40 of 4,418 photos
Item 1 of 3
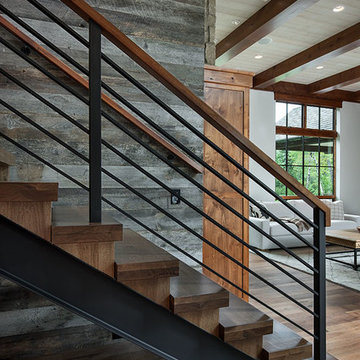
The stair utilizes standard steel profiles for the stringer and railing. Treads are laminated hickory, 3" thick..
Roger Wade photo.

A sculptural walnut staircase anchors the living area on the opposite end, while a board-formed concrete wall with integrated American-walnut casework and paneling ties the composition together. (Photography by Matthew Millman)
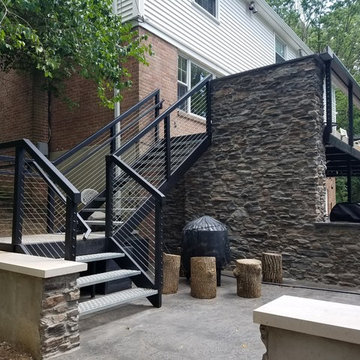
After - Grilling area, staircase, outdoor living space, shuffle board court, seating wall and cable railing
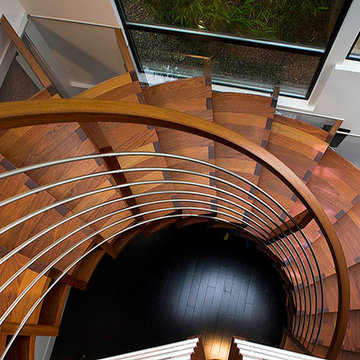
Glass extension of treads to adjacent walls provides safe passage up and down stairs.
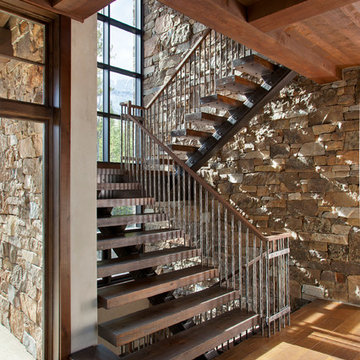
Grand staircase featuring floating stairs and lots of natural light. Stone wall backing.
Metal Railing Staircase with Open Risers Ideas and Designs
2
