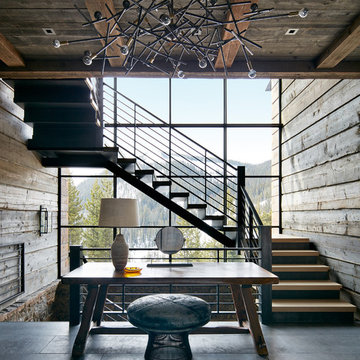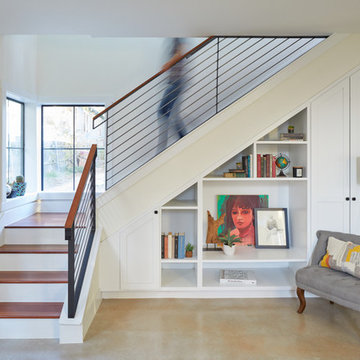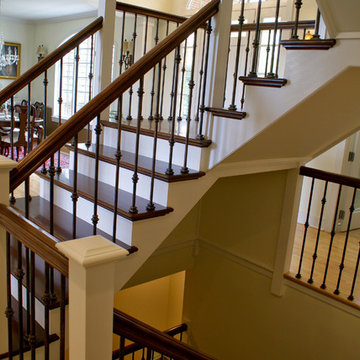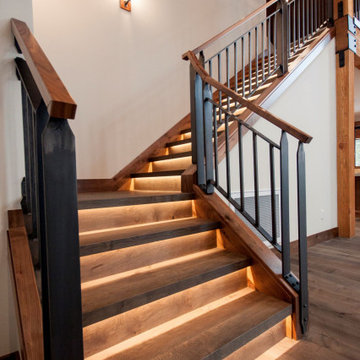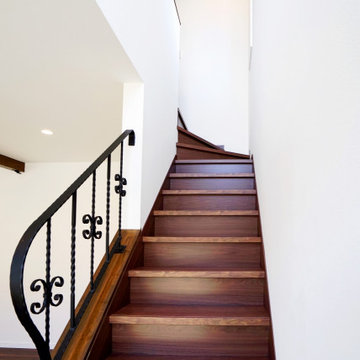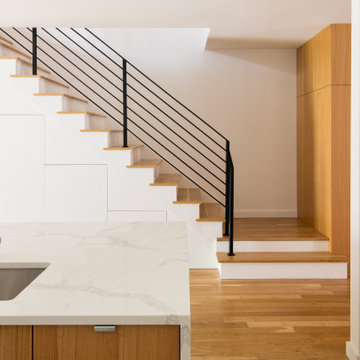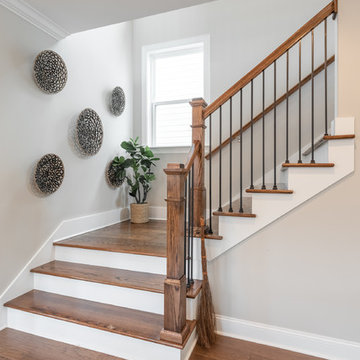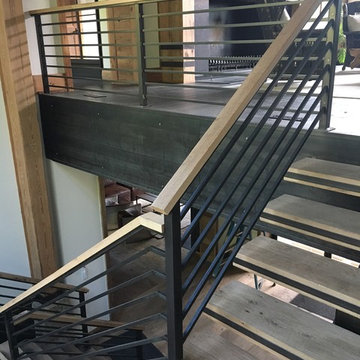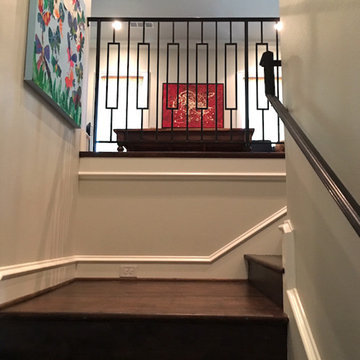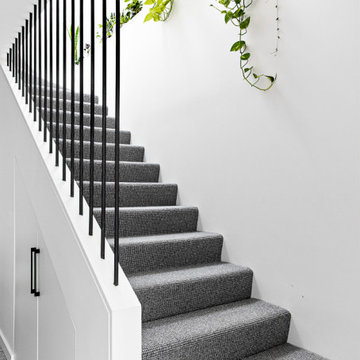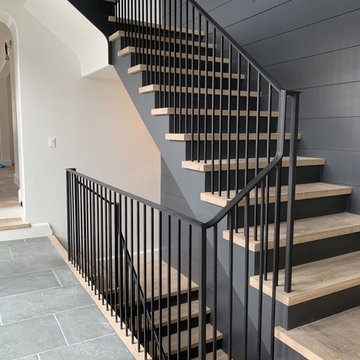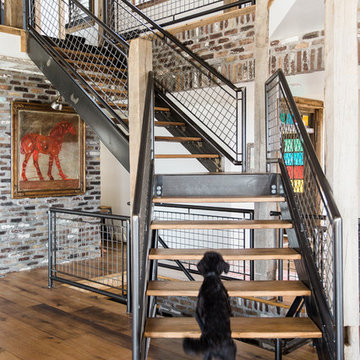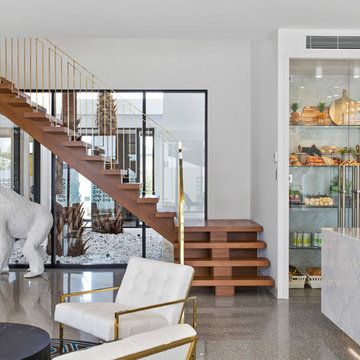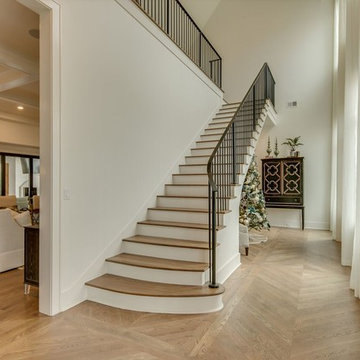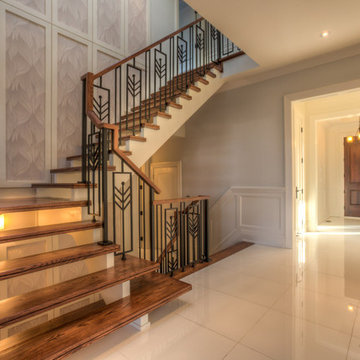Metal Railing L-shaped Staircase Ideas and Designs
Refine by:
Budget
Sort by:Popular Today
161 - 180 of 2,944 photos
Item 1 of 3
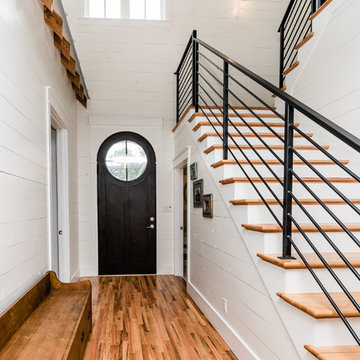
Modern Farmhouse Custom Home Design by Purser Architectural. Photography by White Orchid Photography. Granbury, Texas
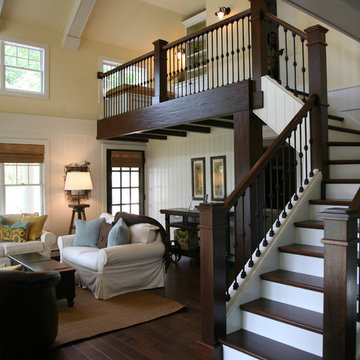
lakeside guest house, designed by Beth Welsh of Interior Changes, built by Lowell Management
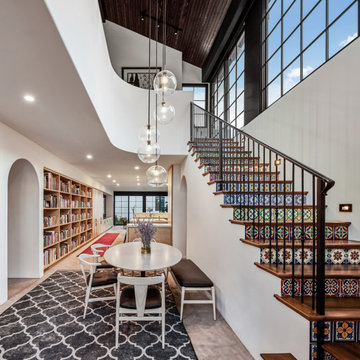
Stair to reading room mezzanine above with dining room open to kitchen, living room and yard at rear
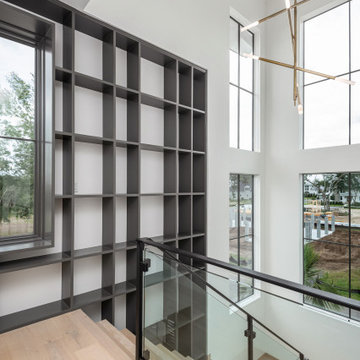
Two Story Built-in flanking a free standing staircase
with glass and metal railing.
Modern Staircase Design.
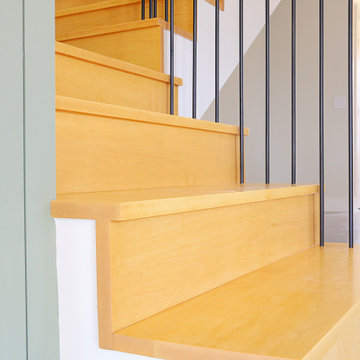
From the outside this one of a kind modern farmhouse home is set off by the contrasting materials of the Shou Sugi Ban Siding, exposed douglas fir accents and steel metal roof while the inside boasts a clean lined modern aesthetic equipped with a wood fired pizza oven. Through the design and planning phases of this home we developed a simple form that could be both beautiful and every efficient. This home is ready to be net zero with the future addition of renewable resource strategies (ie. solar panels).
Metal Railing L-shaped Staircase Ideas and Designs
9
