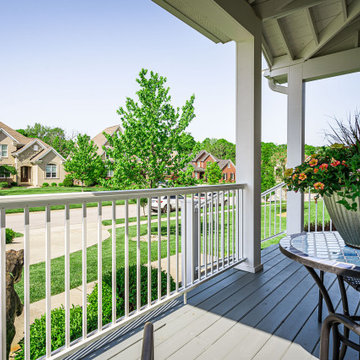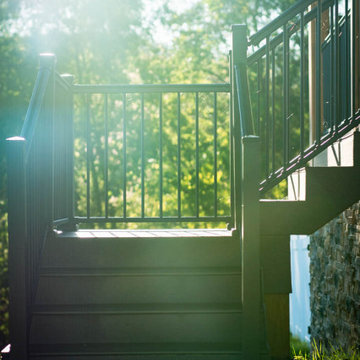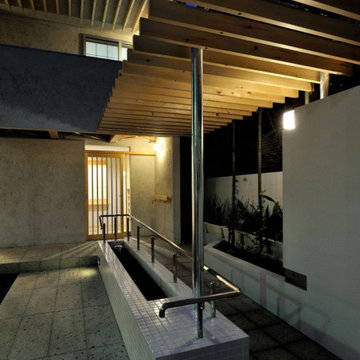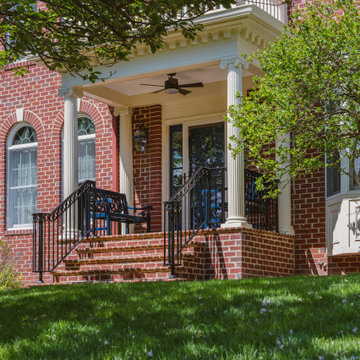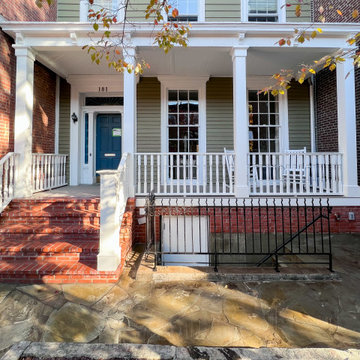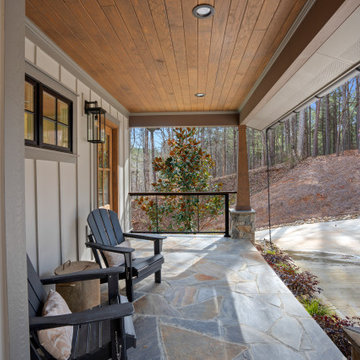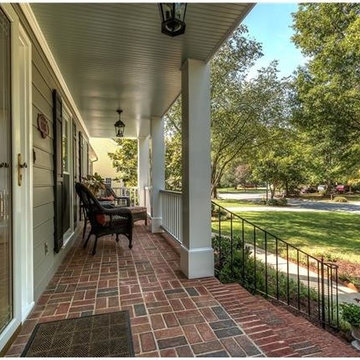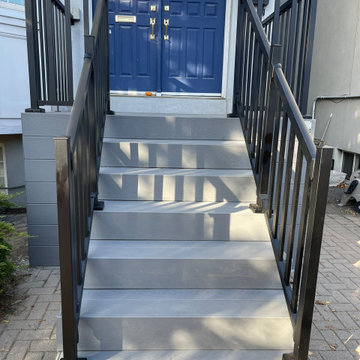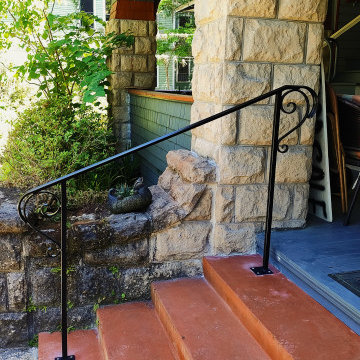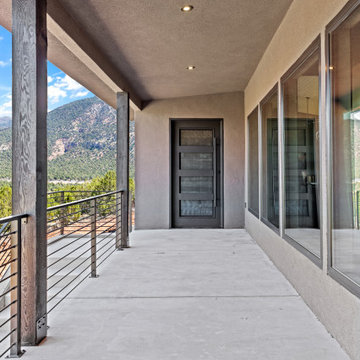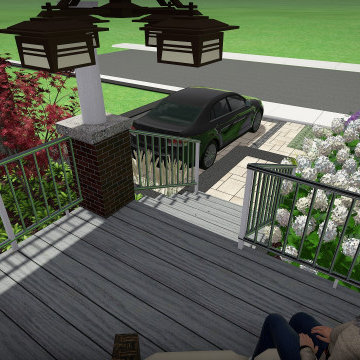Metal Railing Front Veranda Ideas and Designs
Refine by:
Budget
Sort by:Popular Today
161 - 180 of 233 photos
Item 1 of 3
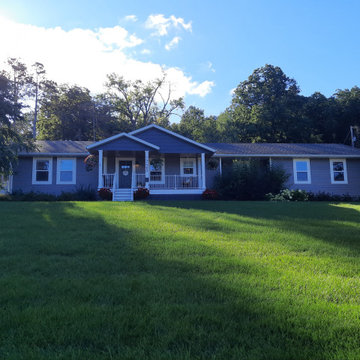
This home was built without a covered front porch leaving the front steps, deck exposed to the elements. The porch was added for improved curb appeal and a place for furniture, shade, and LOOK.....a porch swing!
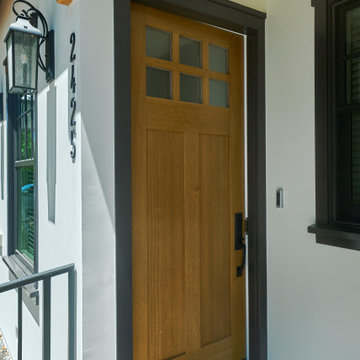
Craftsman details abound: the wooden door, the trim, a glimpse of the heavy truss, clean transitions from one material to the next, The craftsmanship that defines "Craftsman" is all here!
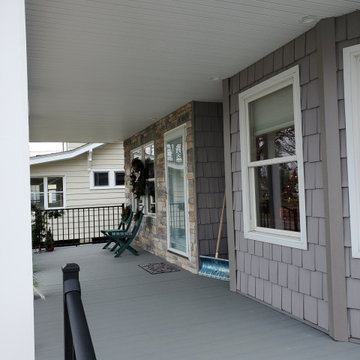
Mr. and Mrs. had retired after spending years in ministry for God. They retired on a lake and had a beautiful view and front porch to enjoy the gorgeous view. We had completed a bathroom remodel for them the year before and had discussed adding a front porch. In the spring of 2020 we finalized the drawings, design and colors. Now, as they enjoy their retirement, not only will they have a great view of every sunset, they can continue to minister to people as they walk by their new front porch.
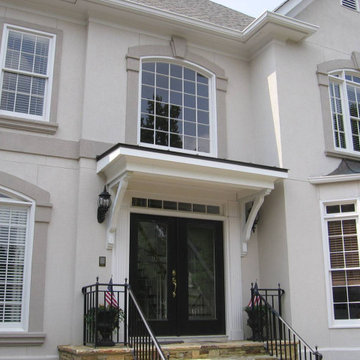
Wide bracket portico over double front doors on stucco house. Designed and built by Georgia Front Porch.
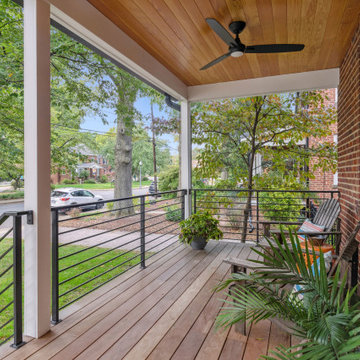
The addition of a beautiful front porch with a fir ceiling, Ipe decking, modern horizontal handrails, and new front entry contributed to the home's enhanced aesthetics and functionality.
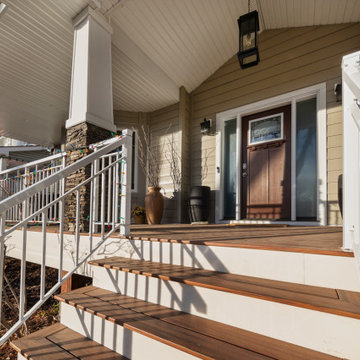
This previously pink stucco home has been transformed into this beautiful beige craftsman. The front porch was added as well as a new roof to match. New windows and doors were also installed to go along with the updated style. The stone accents on the pillars beautifully frame the gorgeous craftsman door that sits in between them. Hardie plank siding and trim was also installed to the entire exterior to create even greater curb appeal. Overall, this home transformation is one for the books!
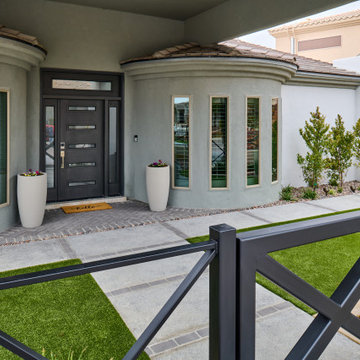
Cool, Contemporary, Curb appeal now feels like home!!! This complete exterior home renovation & curb appeal now makes sense with the interior remodel our client had installed prior to us gettting started!!! The modifications made to this home, along with premium materials makes this home feel cozy, cool & comfortable. Its as though the home has come alive, making this same space more functional & feel so much better, a new found energy. The existing traditional missized semi-circle driveway that took up the entire frontyard was removed. This allowed us to design & install a new more functional driveway as well as create a huge courtyard that not only adds privacy and protection, it looks and feels incredible. Now our client can actually use the front yard for more than just parking cars. The modification addition of 5 stucco columns creates the feeling of a much larger space than what was there prior...who know that these cosmectic columns would actually feel like arms that wrap around the new curb appeal...almost like a vibe of protection. The contrasting paint colors add more movement and depth continuing the feeling of this great space! The new smooth limestone courtyard and custom iron "x" designed fence & gates create a weight type feeling that not only adds privacy, it just feels & looks solid. Its as if its a silent barrier between the homeowners inside and the rest of the world. Our clients now feel comfortable in there new found outdoor living spaces behind the courtyard walls. A place for family, friends and neighbors can easliy conversate & relax. Whether hanging out with the kids or just watching the kids play around in the frontyard, the courtyard was critical to adding a much needed play space. Art is brought into the picture with 2 stone wall monuments...one adding the address numbers with low voltage ligthing to one side of the yard and another that adds balance to the opposite side with custom cut in light fixtures that says... this... is... thee, house! Drystack 8" bed rough chop buff leuders stone planters & short walls outline and accentuate the forever lawn turf as well as the new plant life & lighting. The limestone serves as a grade wall for leveling, as well as the walls are completely permeable for long life and function. Something every parapet home should have, we've added custom down spouts tied to an under ground drainage system. Another way we add longevity to each project. Lastly...lighting is the icing on the cake. Wall lights, path light, down lights, up lights & step lights are all to important along with every light location is considerd as to add a breath taking ambiance of envy. No airplane runway or helicopter landing lights here. We cant wait for summer as the landscape is sure to fill up with color in every corner of this beautiful new outdoor space.
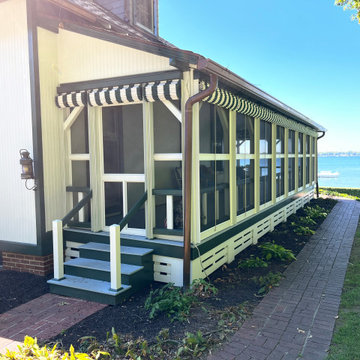
Historical porch renovation south of Chicago. Complete with Smart Home Motorization System. Easy to control with phone, tablet, and installed wall mounted controls. Custom powder color for motor casing. Fabricated in our shop from the classic stripe of Sunbrella® Awning and Marine Fabric, Beaufort Forest Green/Natural 6 Bar. It looks right at home and will give years of protection to this elegant screen porch. The classic roman shade design brings interior quality to our homeowners screen porch, Patented heavy duty track system locks shades to the porch frame. Interior stainless steel rods in the back pleats stabilize the shades in strong winds and allow the shades to lift smoothly.
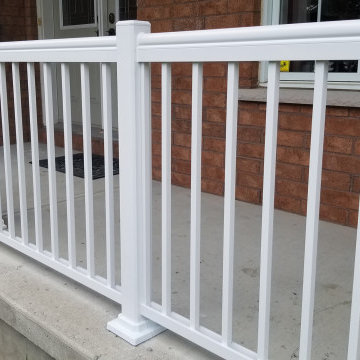
Take a look at the striking porch columns and railing we designed and built for this customer!
The PVC columns are supplied by Prestige DIY Products and constructed with a combination of a 12"x12"x40" box, and a 9" to 6" tapered column which sits on the box. Both the box and tapered column are plain panel and feature solid crown moulding trim for an elegant, yet modern appearance.
Did you know our PVC columns are constructed with no visible fasteners! All trim is secured with highly durable PVC glue and double sided commercial grade tape. The column panels themselves are assembled using Smart Lock™ corner technology so you won't see any overlapping sides and finishing nails here, only perfectly mitered edges! We also installed solid wood blocking behind the PVC columns for a strong railing connection.
The aluminum railing supplied by Imperial Kool Ray is the most popular among new home builders in the Ottawa area and for good reason. It’s ease of installation, strength and appearance makes it the first choice for any of our customers.
We were also tasked with replacing a rather transparent vinyl fence with a more traditional solid panel to provide additional privacy in the backyard.
Metal Railing Front Veranda Ideas and Designs
9
