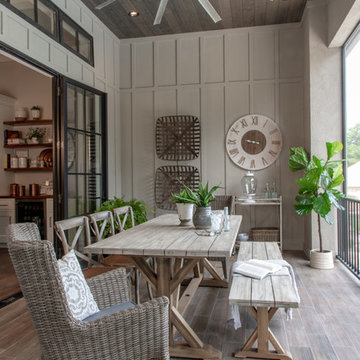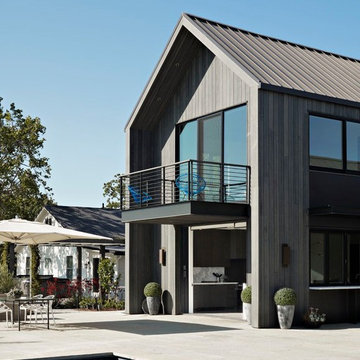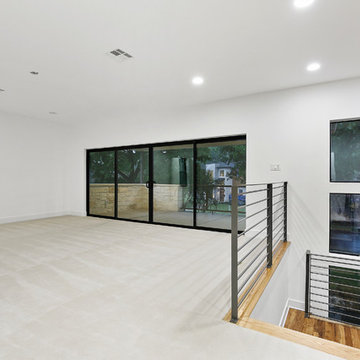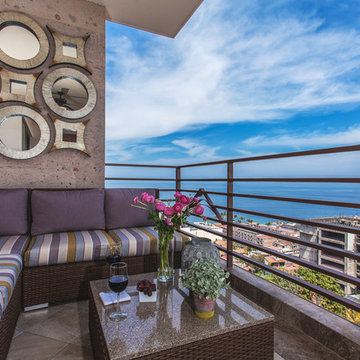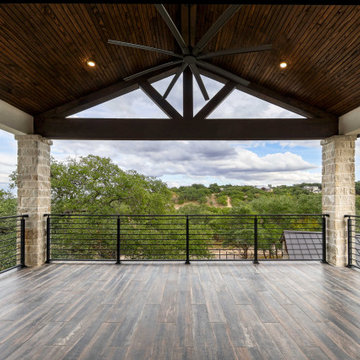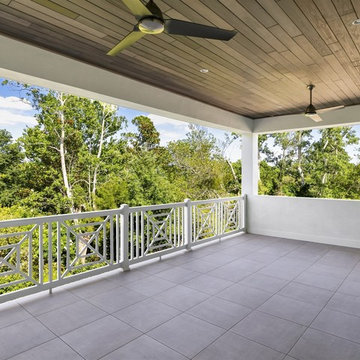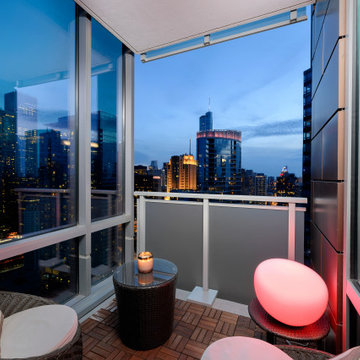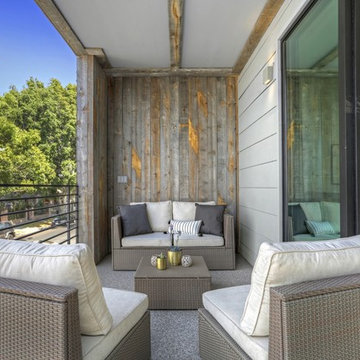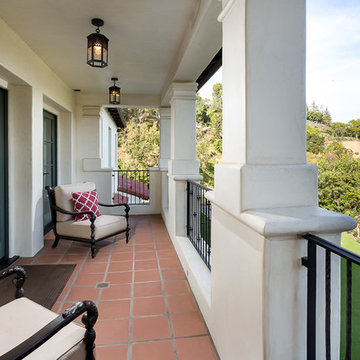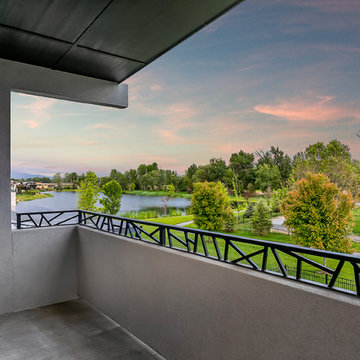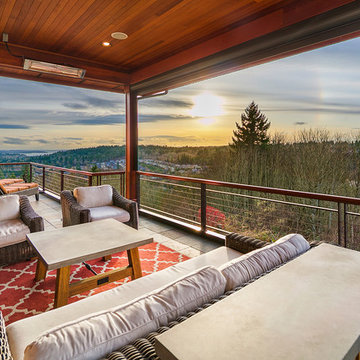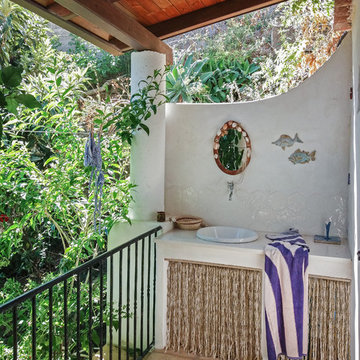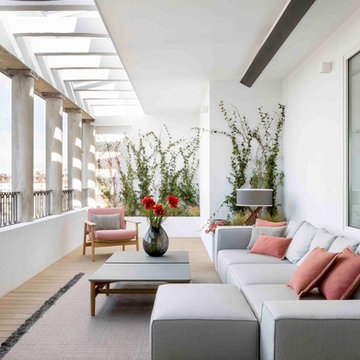Metal Railing Balcony with a Roof Extension Ideas and Designs
Refine by:
Budget
Sort by:Popular Today
101 - 120 of 861 photos
Item 1 of 3
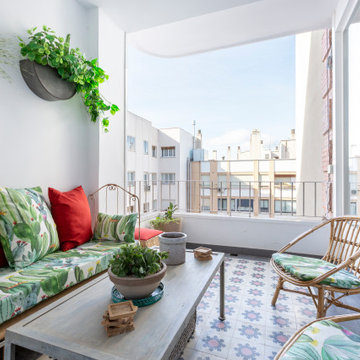
Las baldosas hidráulicas recuperadas, las encontramos en Recoupage. Para sentarse combinamos una antigua cuna de hierro francesa de y 2 butacas de bambú
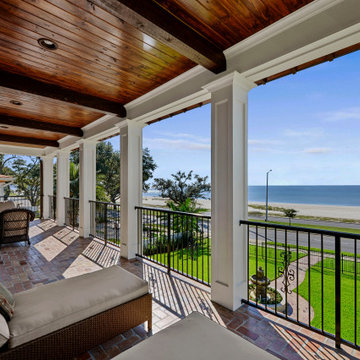
To keep in line with the natural theme throughout this amazing home, more ceiling details were added to the second-floor balcony. Now no matter where you look from inside, the beach scene is accented beautifully with the dark wood ceiling.
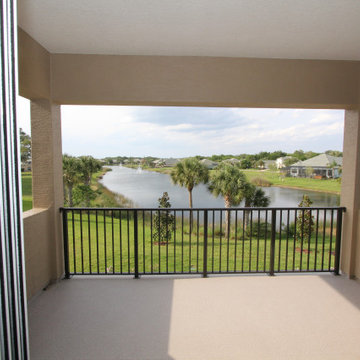
The St. Andrews was carefully crafted to offer large open living areas on narrow lots. When you walk into the St. Andrews, you will be wowed by the grand two-story celling just beyond the foyer. Continuing into the home, the first floor alone offers over 2,200 square feet of living space and features the master bedroom, guest bedroom and bath, a roomy den highlighted by French doors, and a separate family foyer just off the garage. Also on the first floor is the spacious kitchen which offers a large walk-in pantry, adjacent dining room, and flush island top that overlooks the great room and oversized, covered lanai. The lavish master suite features two oversized walk-in closets, dual vanities, a roomy walk-in shower, and a beautiful garden tub. The second-floor adds just over 600 square feet of flexible space with a large rear-facing loft and covered balcony as well as a third bedroom and bath.
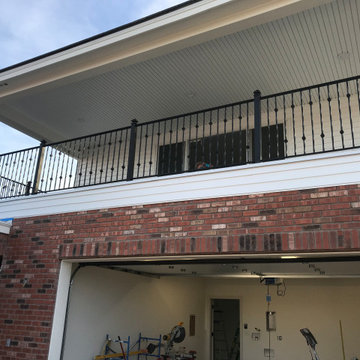
We installed this wrought iron railing to enclose a home's second-floor patio/balcony. The wrought iron adds a stylish look while also enhancing safety.
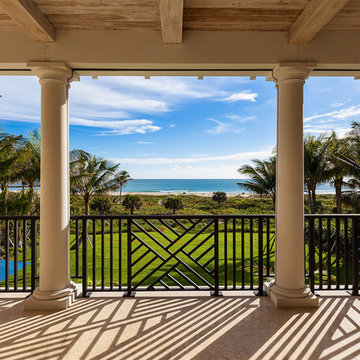
New 2-story residence with additional 9-car garage, exercise room, enoteca and wine cellar below grade. Detached 2-story guest house and 2 swimming pools.
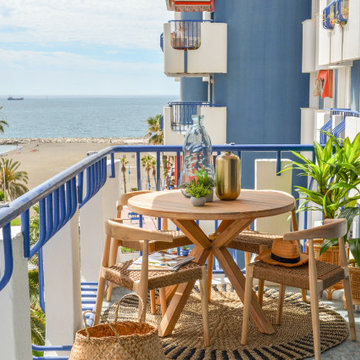
Nuestros clientes deseaban hacer de la fría terraza un espacio acogedor, así que, la dividimos en 3 zonas: una de chill out, con un sofá y una mesa de centro; otra de comedor, en el que disfrutar de sobremesas con vistas al mar y una tercera para disfrutar del atardecer con dos sillones.
Optamos por la madera y la cuerda para contrarrestar la frialdad del azul, tan presente en el edificio.
Metal Railing Balcony with a Roof Extension Ideas and Designs
6
