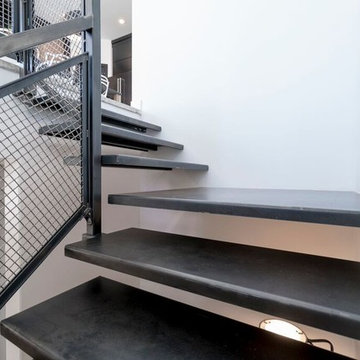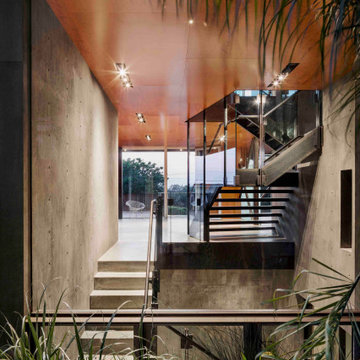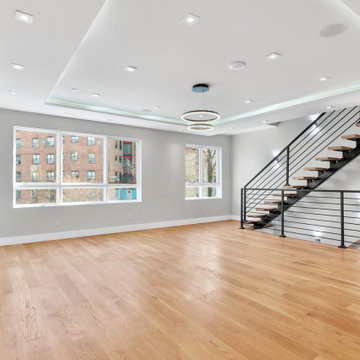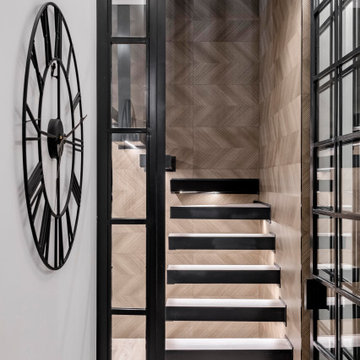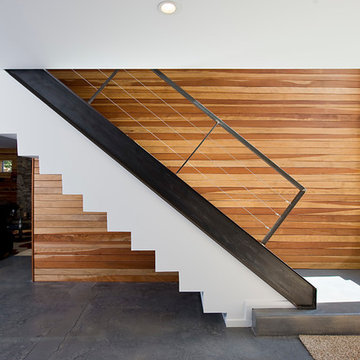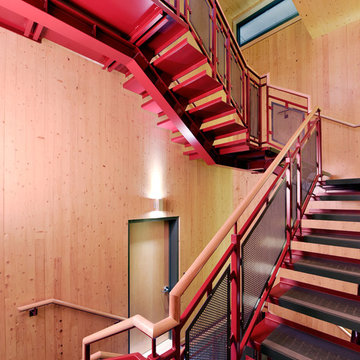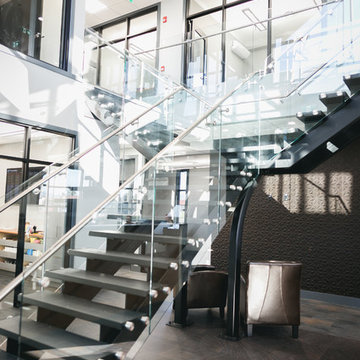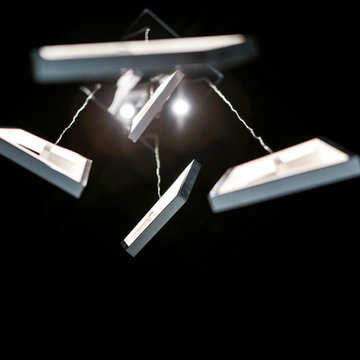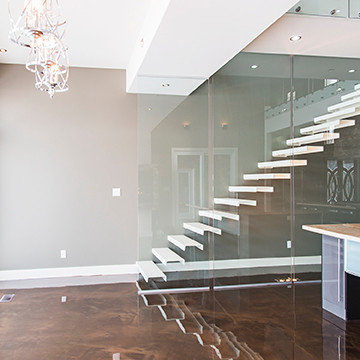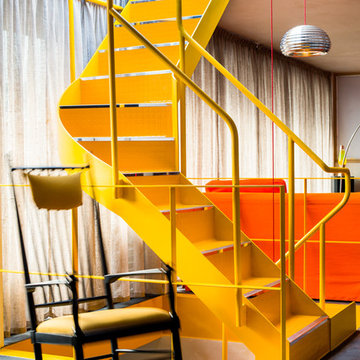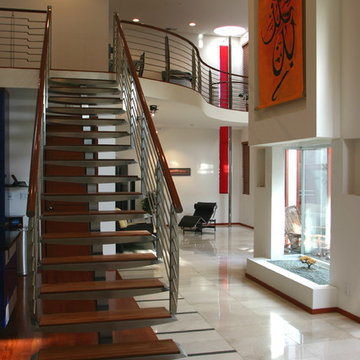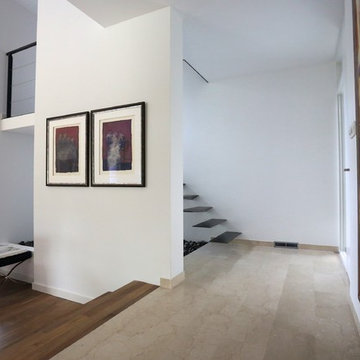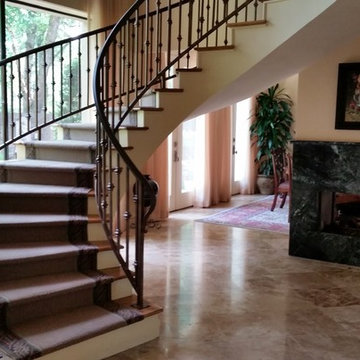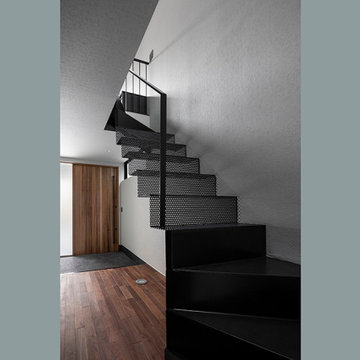Metal Floating Staircase Ideas and Designs
Refine by:
Budget
Sort by:Popular Today
121 - 140 of 301 photos
Item 1 of 3
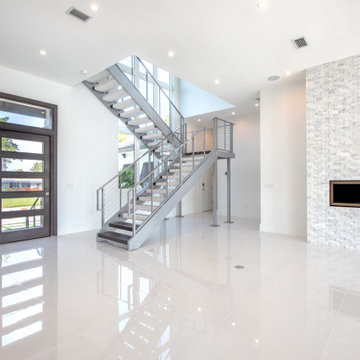
The DSA Residential Team designed this 4,000 SF Coastal Contemporary Spec Home. The two-story home was designed with an open concept for the living areas, maximizing the waterfront views and incorporating as much natural light as possible. The home was designed with a circular drive entrance and concrete block / turf courtyard, affording access to the home's two garages. DSA worked within the community's HOA guidelines to accomplish the look and feel the client wanted to achieve for the home. The team provided architectural renderings for the spec home to help with marketing efforts and to help future buyers envision the final product.
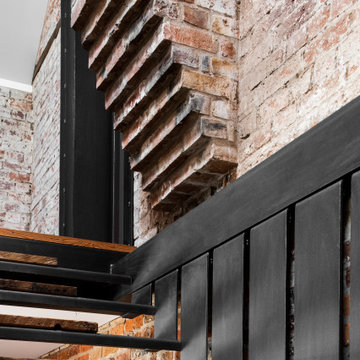
Understanding the significant heritage value of the Symmons Plains homestead, our clients approached the project with a clear vision; to restore the aging original buildings, then introduce functional, contemporary elements that would remain sensitive to the 19th century architecture.
As is typical of early Georgian homes, the original homestead was quite stripped back, austere and utilitarian in appearance. The new lightweight, highly glazed insertions reflect this simplicity in form and proportion, while their transparency and reduced height allow the original heritage buildings to take prominence in the design.
The new intervention, essentially a long extruded tube, connects both outbuildings and the rear wing of the homestead into one single consolidated structure. This connection activates the entire cluster of buildings, transforming forgotten spaces into living, social additions to the family home.
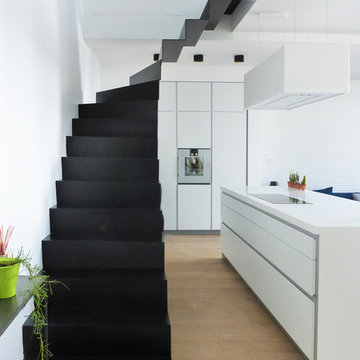
lien galerie produit / product gallery link => http://trescalini.fr/escaliers-droits/wave/
FR
Trescalini - Escalier Wave en acier laquée noir (tôle pliée) et garde-corps verre
ESCALIER WAVE
. escalier : autoportant droit, quart ou demi tournant
. structure : tôle pliée et soudée, en inox ou en acier laqué
. marches et contre-marches : inox / acier laqué
. garde-corps : verre et inox / inox / verre et acier laqué / acier laqué
EN
Trescalini - Wave staircases in black laquered steel (folded sheet steel)
WAVE STAIRS
. stairs : straight, quarter or half turn, free standing
. frame : folded and welded stainless steel or lacquered steel sheet
. steps and backrisers : stainless steel / lacquered steel
. railing : glass and stainless steel / stainless steel / glass and lacquered steel / lacquered steel
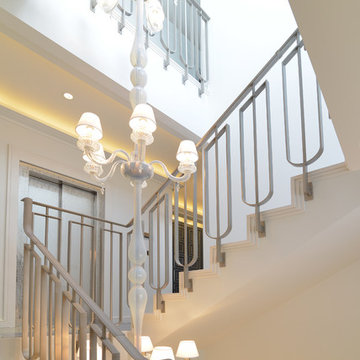
Elite Metalcraft provided the stunning nickel plated handrail and balustrade to this luxurious refurbishment of a Kensington town house. A contemporary twist on a traditional style, the balustrade adds a subtle opulence to the 3 flight staircase clad in polished Italian marble.
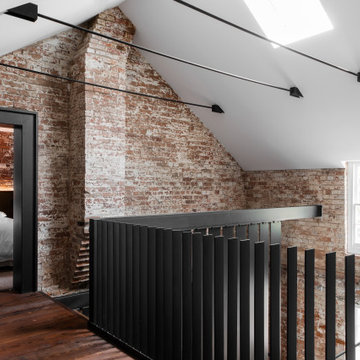
Understanding the significant heritage value of the Symmons Plains homestead, our clients approached the project with a clear vision; to restore the aging original buildings, then introduce functional, contemporary elements that would remain sensitive to the 19th century architecture.
As is typical of early Georgian homes, the original homestead was quite stripped back, austere and utilitarian in appearance. The new lightweight, highly glazed insertions reflect this simplicity in form and proportion, while their transparency and reduced height allow the original heritage buildings to take prominence in the design.
The new intervention, essentially a long extruded tube, connects both outbuildings and the rear wing of the homestead into one single consolidated structure. This connection activates the entire cluster of buildings, transforming forgotten spaces into living, social additions to the family home.
Metal Floating Staircase Ideas and Designs
7
