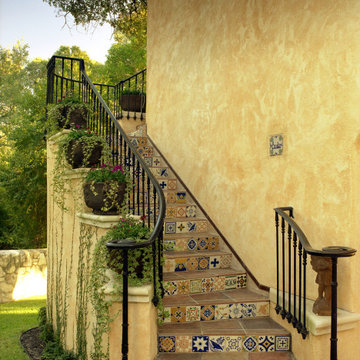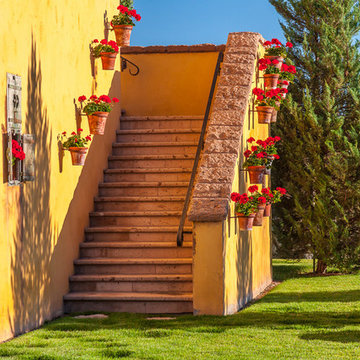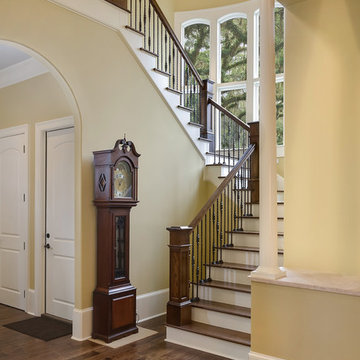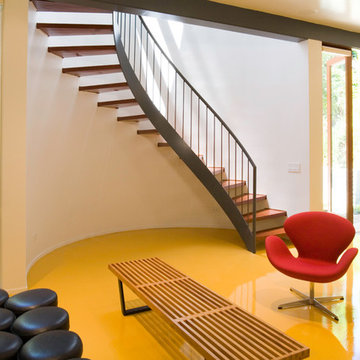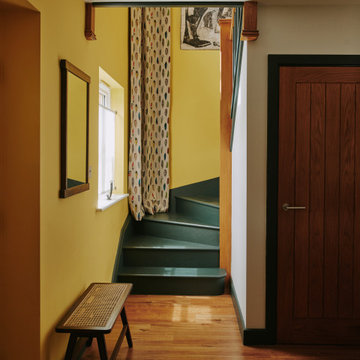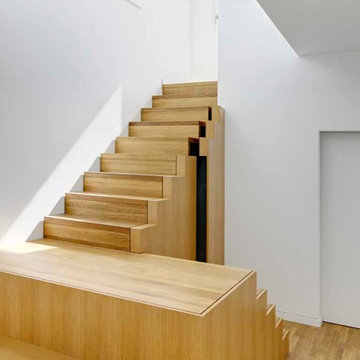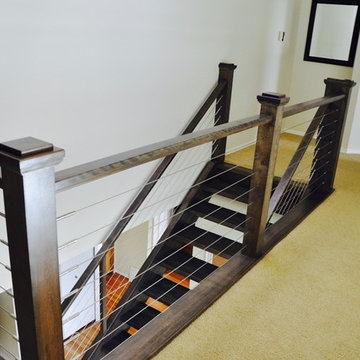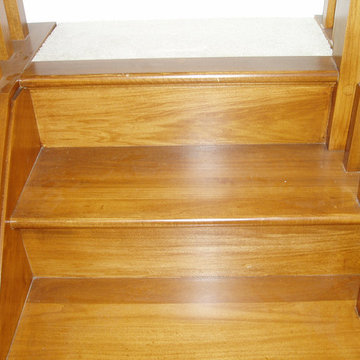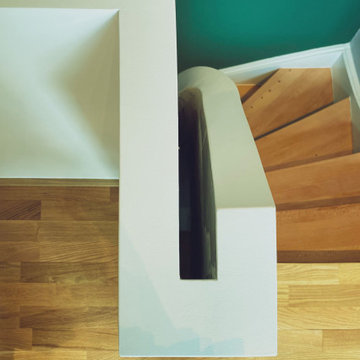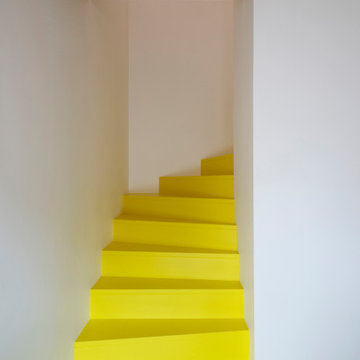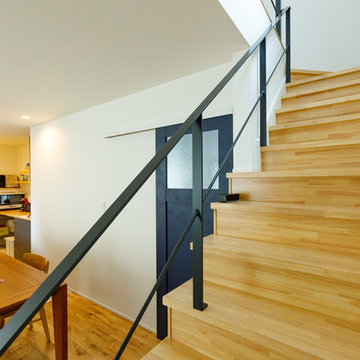Medium Sized Yellow Staircase Ideas and Designs
Refine by:
Budget
Sort by:Popular Today
1 - 20 of 375 photos
Item 1 of 3
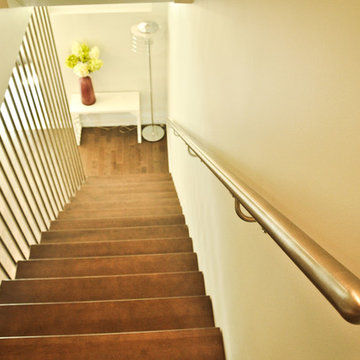
Home built by Lexis Homes. All flooring supplied and installed by Braid Flooring & Window Fashions
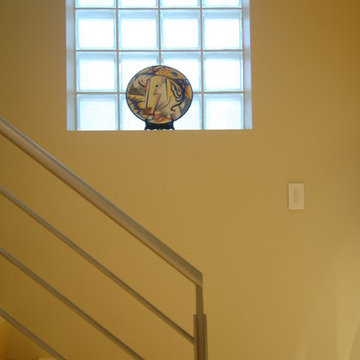
Edwardian Remodel with Modern Twist in San Francisco, California's Bernal Heights Neighborhood
For this remodel in San Francisco’s Bernal Heights, we were the third architecture firm the owners hired. After using other architects for their master bathroom and kitchen remodels, they approached us to complete work on updating their Edwardian home. Our work included tying together the exterior and entry and completely remodeling the lower floor for use as a home office and guest quarters. The project included adding a new stair connecting the lower floor to the main house while maintaining its legal status as the second unit in case they should ever want to rent it in the future. Providing display areas for and lighting their art collection were special concerns. Interior finishes included polished, cast-concrete wall panels and counters and colored frosted glass. Brushed aluminum elements were used on the interior and exterior to create a unified design. Work at the exterior included custom house numbers, gardens, concrete walls, fencing, meter boxes, doors, lighting and trash enclosures. Photos by Mark Brand.
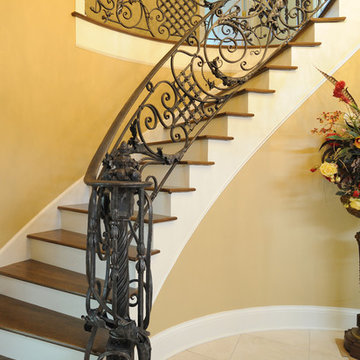
Italianate railing, hand forged steel and acanthus leaves & antique components. Hand made by Maynard Studios in Lawrenceburg, Kentucky. www.maynardstudios.com
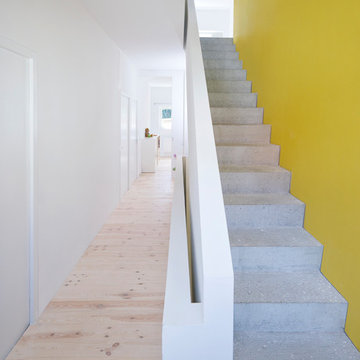
Treppe, die ins Wohnloft im 2. Obergeschoss führt: «Wohnen ab [dem] 1. Stock, im Erdgeschoss Fahrräder, Auto, Boot, Moped, Brennholz ... Vorteile: je höher, desto früher Sonne, von der Strasse kann man nicht ins Fenster schauen ... Küche / Wohnzimmer im 2. Stock: Haben wir den Mut dazu?» (aus dem Programm der Bauherren)
| Fotograf: Uli Klose, Berlin
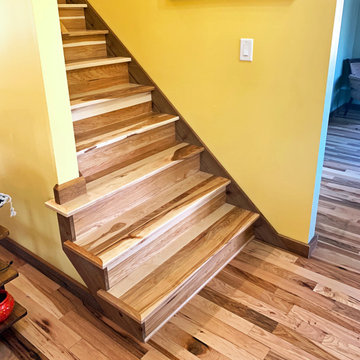
"Hardwood Lumber’s customer service was excellent. Our hickory replacement treads and risers look fantastic." Robert
Medium Sized Yellow Staircase Ideas and Designs
1
