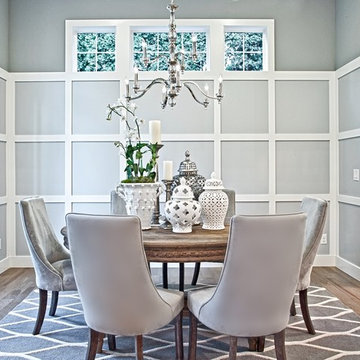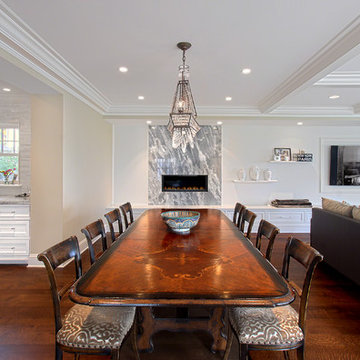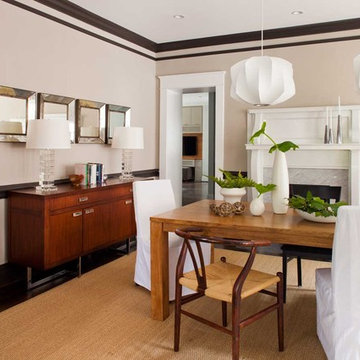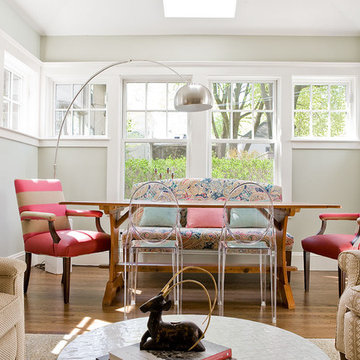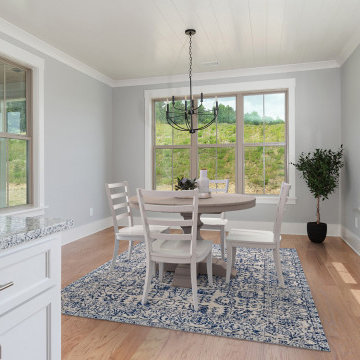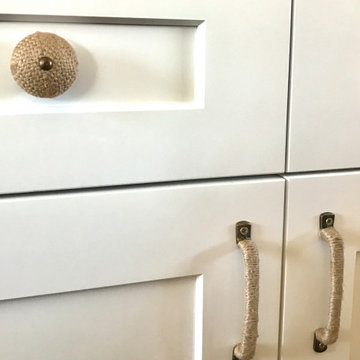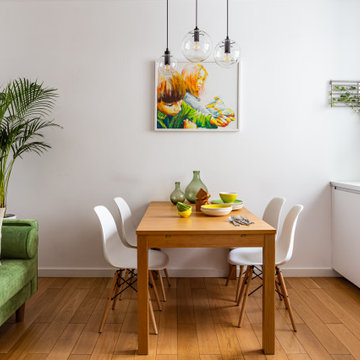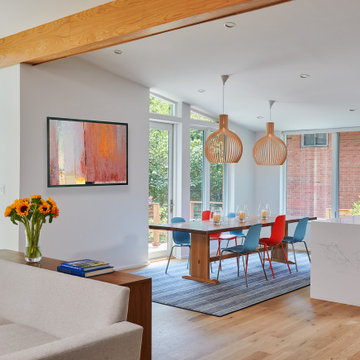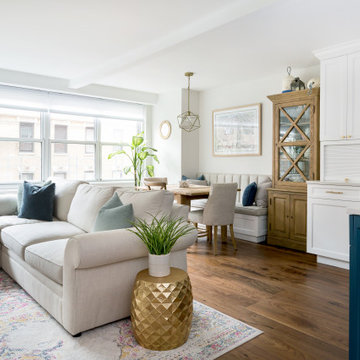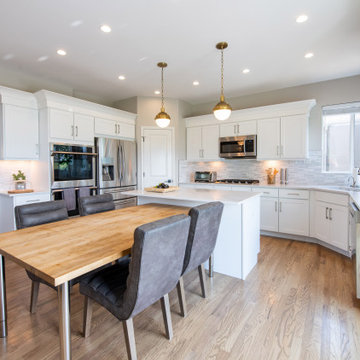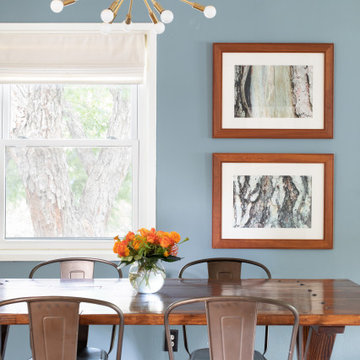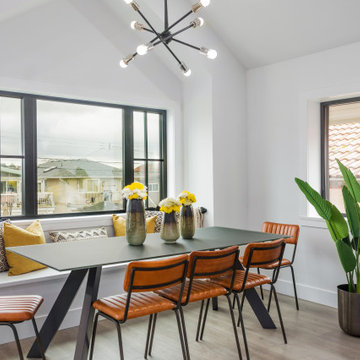Medium Sized White Dining Room Ideas and Designs
Refine by:
Budget
Sort by:Popular Today
201 - 220 of 21,378 photos
Item 1 of 3
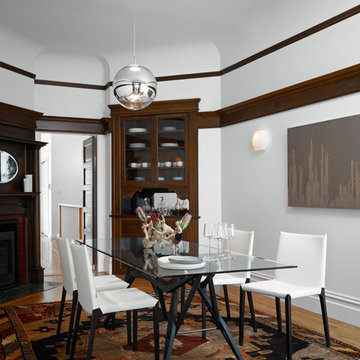
A new ceiling oculus-skylight with spherical chrome pendant fixture diffuses natural light throughout the room, The original faux-grained built-ins and trim were restored to reinstate the dining room’s prominence.
Photographer: Bruce Damonte
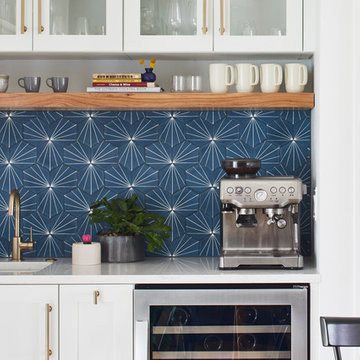
Our clients' favorite appliance is their espresso machine, so incorporating a permanent ome for it in the new design was a must! We were able to create a recessed nook across from the kitchen by taking some space out of their existing laundry room. The niche is enhanced by the custom sized Dandy ceramic tile, designed to perfectly match the kitchen cabinet color.

Experience urban sophistication meets artistic flair in this unique Chicago residence. Combining urban loft vibes with Beaux Arts elegance, it offers 7000 sq ft of modern luxury. Serene interiors, vibrant patterns, and panoramic views of Lake Michigan define this dreamy lakeside haven.
The dining room features a portion of the original ornately paneled ceiling, now recessed in a mirrored and lit alcove, contrasted with bright white walls and modern rift oak millwork. The custom elliptical table was designed by Radutny.
---
Joe McGuire Design is an Aspen and Boulder interior design firm bringing a uniquely holistic approach to home interiors since 2005.
For more about Joe McGuire Design, see here: https://www.joemcguiredesign.com/
To learn more about this project, see here:
https://www.joemcguiredesign.com/lake-shore-drive
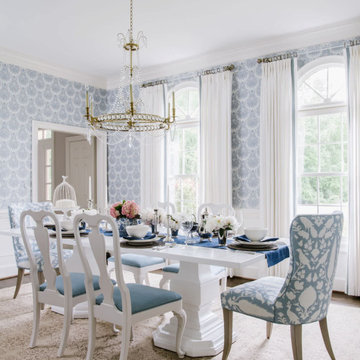
Our studio designed this beautiful living and dining room with a stylish medley of soft pink pastels and elegant blues. The armchairs in the living room and printed curtains create a lively ambience with their fun patterns breaking the neutral theme of the space. Striking artwork creates interesting focal points and urges conversations in the living room. The dining room looks elegant in soft blue hues that are soothing to the senses. Patterned blue and white wallpaper blend well with the stylish white dining table and blue upholstered chairs. Statement lighting adds a dramatic element to the space.
---
Pamela Harvey Interiors offers interior design services in St. Petersburg and Tampa, and throughout Florida's Suncoast area, from Tarpon Springs to Naples, including Bradenton, Lakewood Ranch, and Sarasota.
For more about Pamela Harvey Interiors, see here: https://www.pamelaharveyinteriors.com/
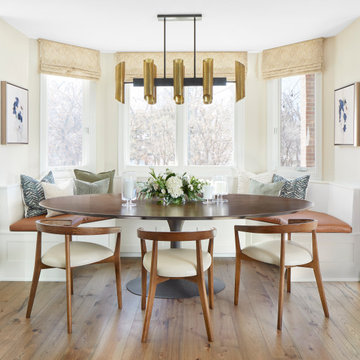
Natural light floods this custom dining space. The oval wooden table is surrounded by a custom banquette with custom cushions. The dining room adds to the open floorplan sitting right off the open kitchen.
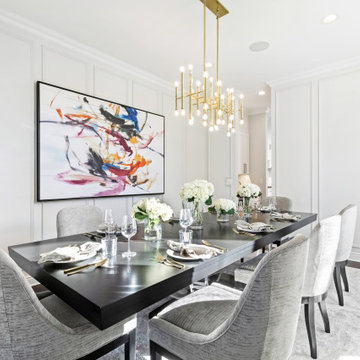
Bright neutral palette allows the colorful art and luxurios fabrics and finishes to steal the show
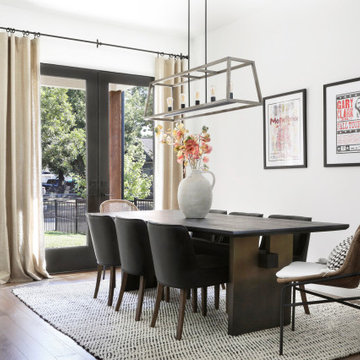
This 3,569-square foot, 3-story new build was part of Dallas's Green Build Program. This minimalist rocker pad boasts beautiful energy efficiency, painted brick, wood beams and serves as the perfect backdrop to Dallas' favorite landmarks near popular attractions, like White Rock Lake and Deep Ellum; a melting pot of art, music, and nature. Walk into this home and you're greeted with industrial accents and minimal Mid-Century Modern flair. Expansive windows flood the open-floor plan living room/dining area in light. The homeowner wanted a pristine space that reflects his love of alternative rock bands. To bring this into his new digs, all the walls were painted white and we added pops of bold colors through custom-framed band posters, paired with velvet accents, vintage-inspired patterns, and jute fabrics. A modern take on hippie style with masculine appeal. A gleaming example of how eclectic-chic living can have a place in your modern abode, showcased by nature, music memorabilia and bluesy hues. The bedroom is a masterpiece of contrast. The dark hued walls contrast with the room's luxurious velvet cognac bed. Fluted mid-century furniture is found alongside metal and wood accents with greenery, which help to create an opulent, welcoming atmosphere for this home.
“When people come to my home, the first thing they say is that it looks like a magazine! As nice as it looks, it is inviting and comfortable and we use it. I enjoyed the entire process working with Veronica and her team. I am 100% sure that I will use them again and highly recommend them to anyone." Tucker M., Client
Designer: @designwithronnie
Architect: @mparkerdesign
Photography: @mattigreshaminteriors

This custom designed dining set fits perfectly within this space. The patterned chair fabric complement the fireplace tile work and provide a cohesive feel.
Medium Sized White Dining Room Ideas and Designs
11
