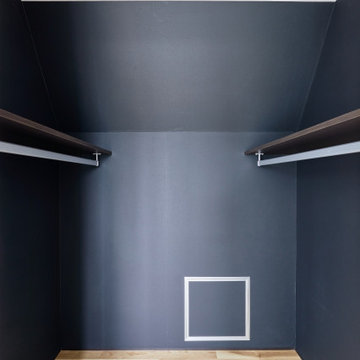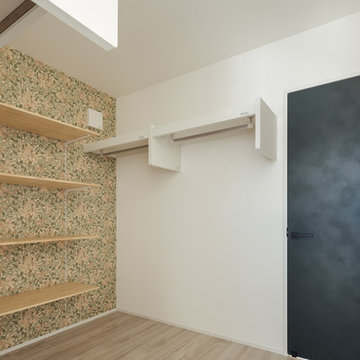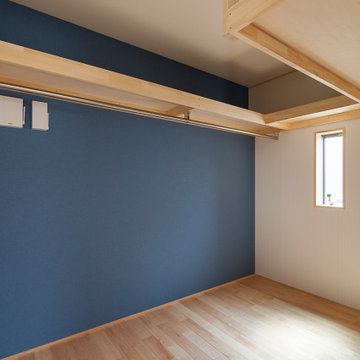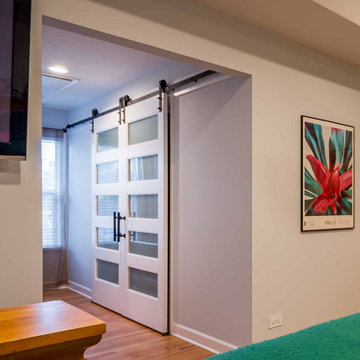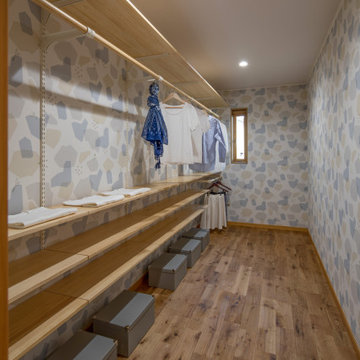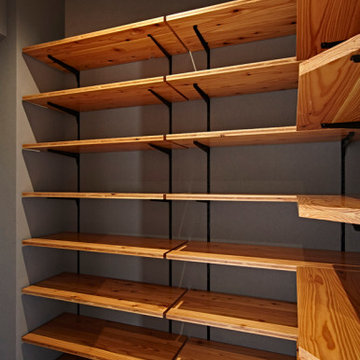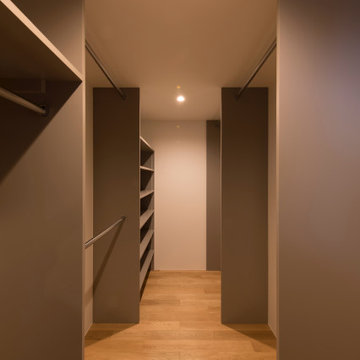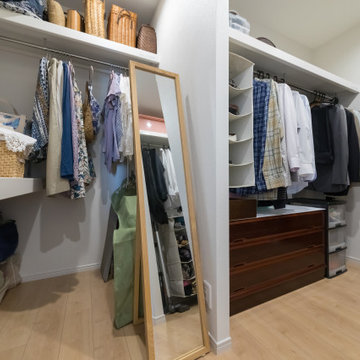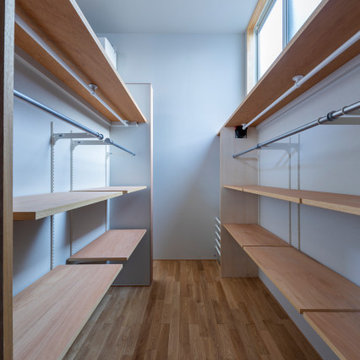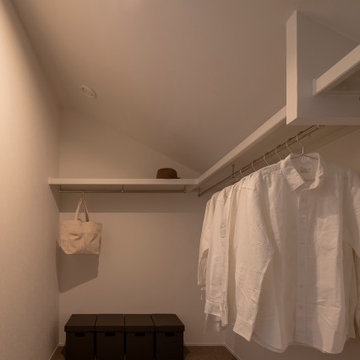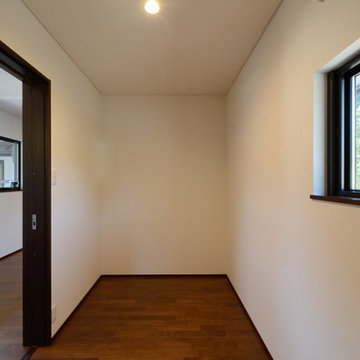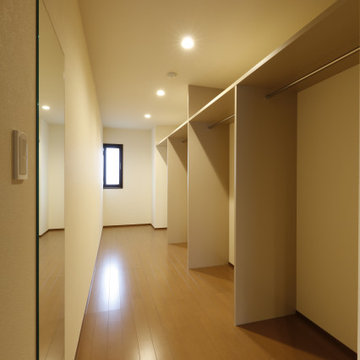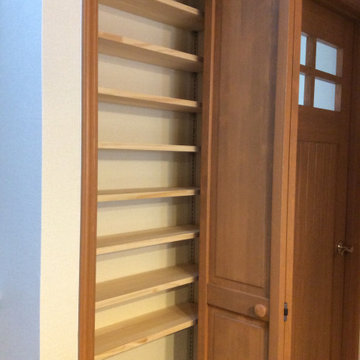Medium Sized Wardrobe with a Wallpapered Ceiling Ideas and Designs
Refine by:
Budget
Sort by:Popular Today
81 - 100 of 250 photos
Item 1 of 3
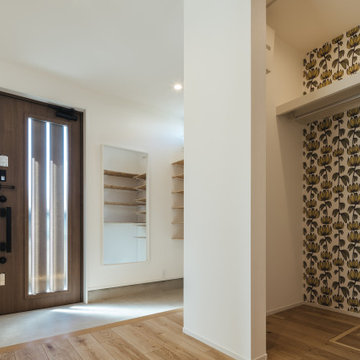
可愛らしい壁紙のあるファミリークローゼット。
お店にいるような可愛らしい壁紙の収納スペースです。
反対側の壁には、壁掛けの鏡があります。(2階)
黄色のお花が特徴的な壁紙があるクローゼット。
出かける時・かえって来た時すぐに取り出せます。
収納スペースとしては広めなので、色んな用途でご使用できそうですね。(玄関前)
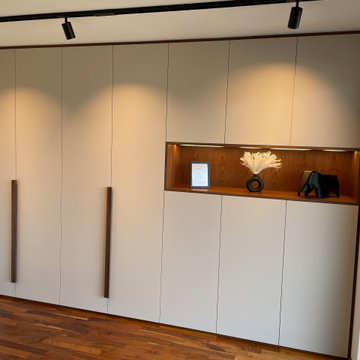
Einbauschrank aus kaschmirgrauen Fronten und offenem Fach aus Nussbaumholz mit indirekter Beleuchtung
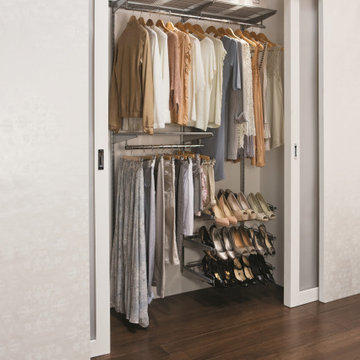
Se trata de un vestidor clásico en color grafito compuesto por barras colgadoras, zapateros y estanterías ventiladas.
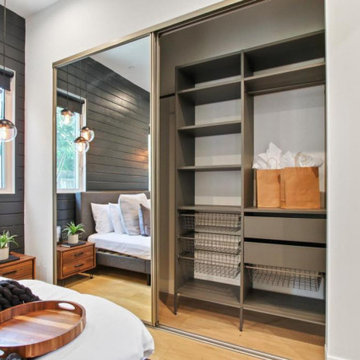
Introducing a brand new construction that boasts a modern and awe-inspiring design! This complete home renovation combines exquisite elements throughout, creating a luxurious space that's definitely worth marveling at. With a stunning bathroom that features beautifully crafted wood cabinetry and black fixtures with a double sink and double mirror, the bathroom of this home is an absolute show stopper. The spacious bedroom features hardwood flooring that brings warmth and comfort, making it easy to unwind after a long day. The kitchen also screams excellence - with subway tile backsplash, hardwood flooring, stainless steel fixtures, and a white marble countertop, cooking and entertaining will be effortless. This new construction home is a reflection of luxury and sophistication, and it is sure to impress anyone who passes through it.
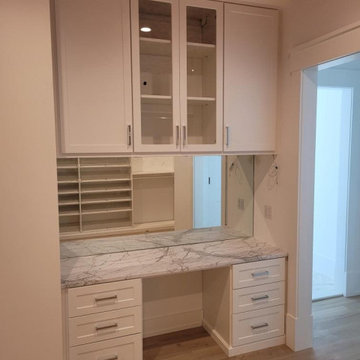
This white & chrome walk in closet was jazzed up with a fun, pink wallpapered ceiling!
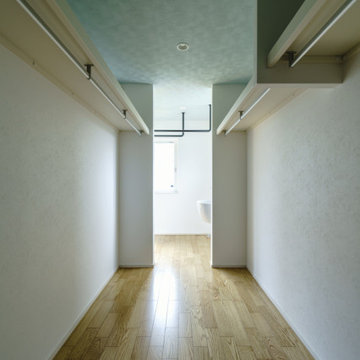
将来までずっと暮らせる平屋に住みたい。
キャンプ用品や山の道具をしまう土間がほしい。
お気に入りの場所は軒が深めのつながるウッドデッキ。
南側には沢山干せるサンルームとスロップシンク。
ロフトと勾配天井のリビングを繋げて遊び心を。
4.5畳の和室もちょっと休憩するのに丁度いい。
家族みんなで動線を考え、快適な間取りに。
沢山の理想を詰め込み、たったひとつ建築計画を考えました。
そして、家族の想いがまたひとつカタチになりました。
家族構成:夫婦30代+子供1人
施工面積:104.34㎡ ( 31.56 坪)
竣工:2021年 9月
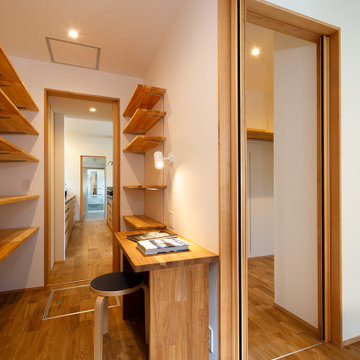
キッチンと寝室からアクセスすることができ、さらに勝手口から外部と出入りができる使い勝手の良いパントリー。
収納棚を多く取り付け、造り付けのカウンターも設置したことで簡単な作業もこなすことができます。
Medium Sized Wardrobe with a Wallpapered Ceiling Ideas and Designs
5
