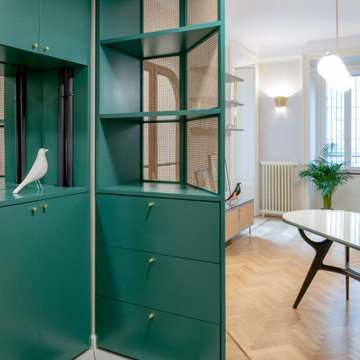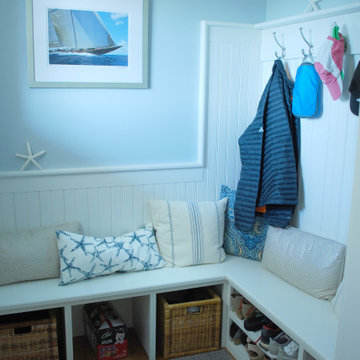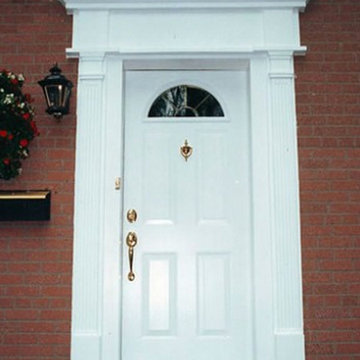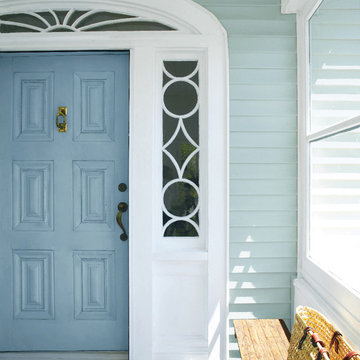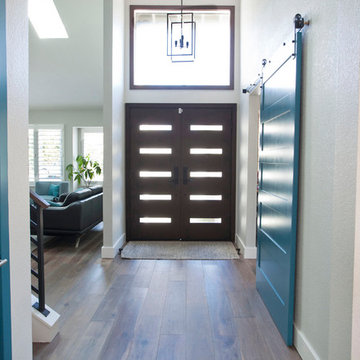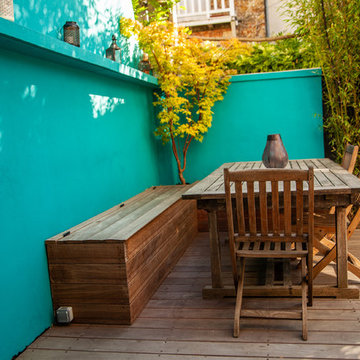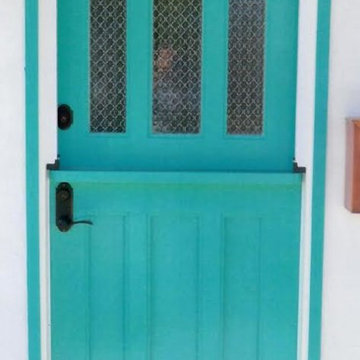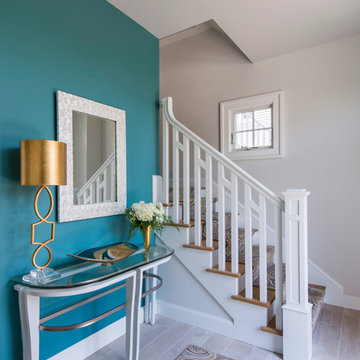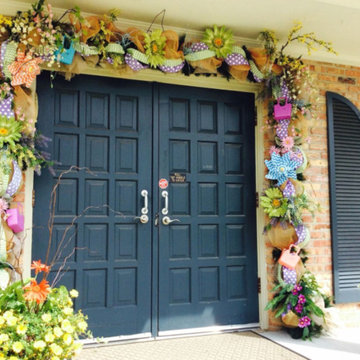Medium Sized Turquoise Entrance Ideas and Designs
Refine by:
Budget
Sort by:Popular Today
101 - 120 of 453 photos
Item 1 of 3
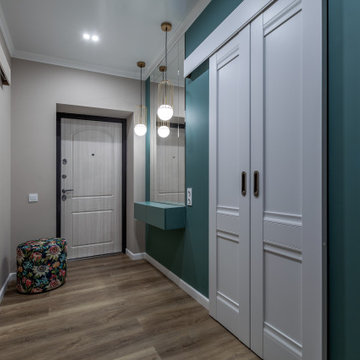
Задача:
Молодой мужчина заказал проект для двух очень важных, но таких разных женщин в его жизни: для мамы и тещи.
Интересной задачей стало создать такой интерьер в квартире, где будет место для приема гостей и столь любимых внуков, и при этом, чтобы у каждой женщины было свое личное пространство, на случай, если захочется побыть наедине с собой, расслабиться или просто почитать книгу.
Решение:
Главный упор был сделан на цвет и текстиль, яркий, насыщенный, непременно привлекающий к себе внимание. Цветовая гамма была предложена достаточно интересная: сложный бирюзовый и благородный бежевый, что подчеркивало столь разный характер женщин. Цвет как основа, которую дополняют и «обогащают» преимущественно растительные мотивы текстиля.
Цветочный орнамент текстиля переносит в райский сад, что непременно нравится и взрослым и детям. Разность текстур и фактур усложняют образ, здесь мы видим мягкий и тактильно приятный бархат, который прекрасно соседствует с хлопком и рогожкой. Невероятной красоты цветы, сочные гранаты и выразительная геометрия прекрасно уживаются в одном интерьере.
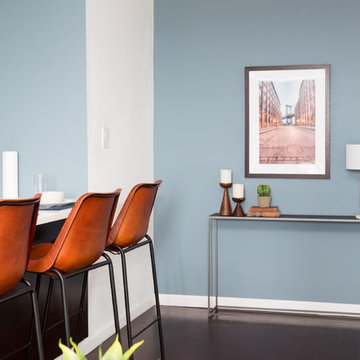
A Modern Apartment Makeover in Brooklyn, New York. This one bedroom apartment was transformed into a sleek and structured home for a single-father looking to create a space that identified with his personal style but was also accommodating to having his kids visit and to entertain family and friends. Check out the photo tour of this beautifully renovated, NYC apartment. The project included the combined Living and Dining Room, Master Bedroom, bathroom, entry foyer and kitchen.
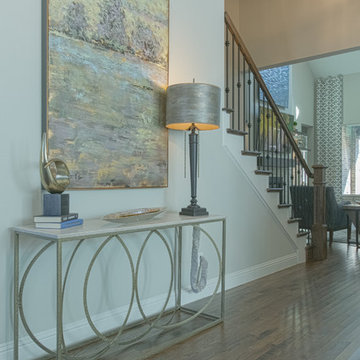
Adding a smart console table and large piece of art to entry wall, across from dining room ties the spaces together and welcomes guests into the home.
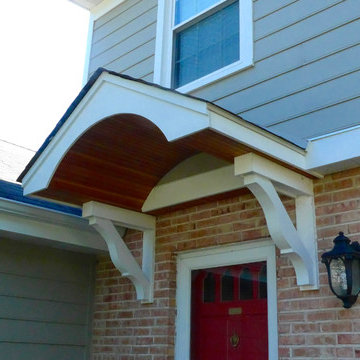
James Hardie Siding, Arlington Heights, IL 60004 by Siding & Windows Group.
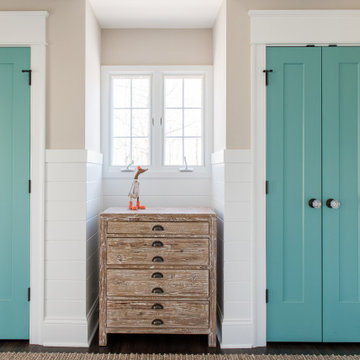
Our Indianapolis design studio designed a gut renovation of this home which opened up the floorplan and radically changed the functioning of the footprint. It features an array of patterned wallpaper, tiles, and floors complemented with a fresh palette, and statement lights.
Photographer - Sarah Shields
---
Project completed by Wendy Langston's Everything Home interior design firm, which serves Carmel, Zionsville, Fishers, Westfield, Noblesville, and Indianapolis.
For more about Everything Home, click here: https://everythinghomedesigns.com/
To learn more about this project, click here:
https://everythinghomedesigns.com/portfolio/country-estate-transformation/
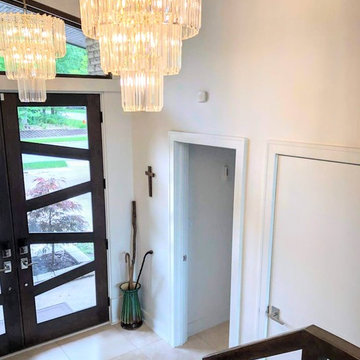
This contemporary entryway has two beautiful chandeliers hanging from a vaulted ceiling. The double glass front doors give this foyer the perfect modern touch!
Architect: Meyer Design
Photos: 716 Media
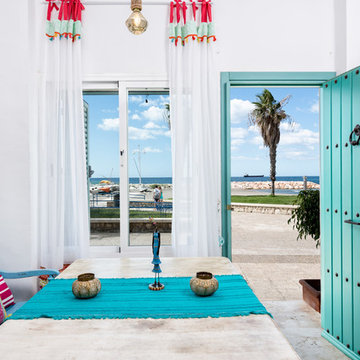
Parte de sesión fotográfica realizada para la nueva propietaria de esta casa marinera enfocada al alquiler vacacional junto al paseo marítimo de Pedregalejo, en Málaga.
www.espaciosyluz.com

Ocean view custom home
Major remodel with new lifted high vault ceiling and ribbnon windows above clearstory http://ZenArchitect.com
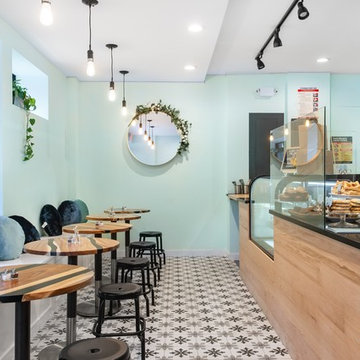
Wooden counter with Matt finish, Quartz counter, custom bench, 8x8 floor tile with print.
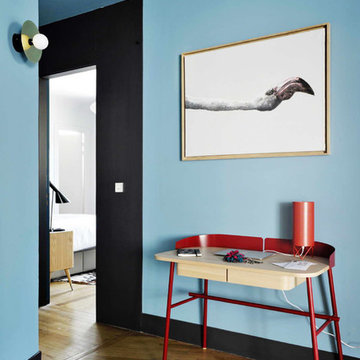
Hall d'entrée de l'appartement, distribution en étoile avec accès aux chambres, à la salle à manger, au salon à travers une zone de sas, et un corridor qui mène à la cuisine et aux zones de services.
Sol : parquet restauré teinte naturel mat
Eclairage : ARETI Disc and sphere wall lamp
Peinture des murs et plafond : FARROW & BALL Stone blue. Peinture des plinthes et encadrements portes : FARROW & BALL Tanner's Brown
Crédit photo : Christoph Theurer Photography
Medium Sized Turquoise Entrance Ideas and Designs
6
